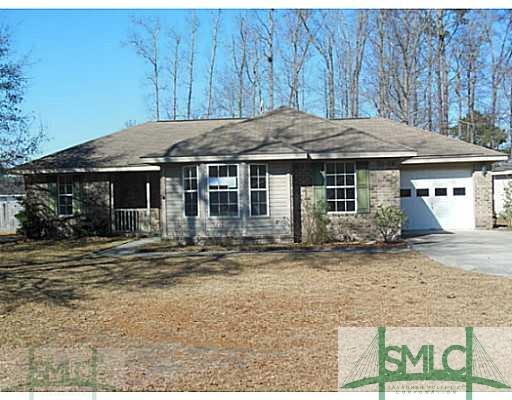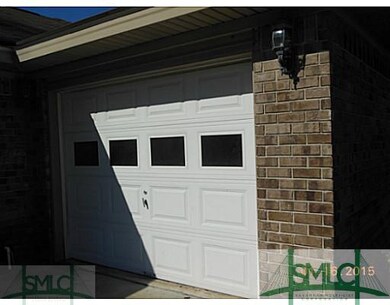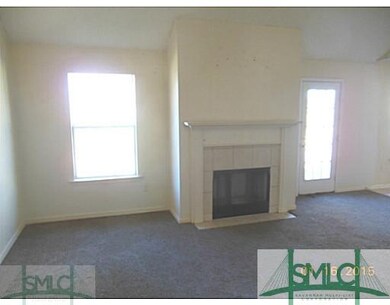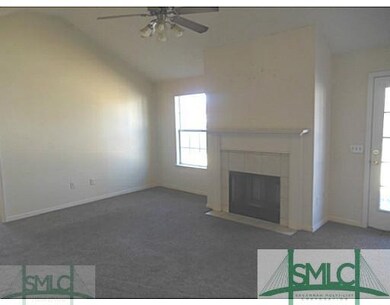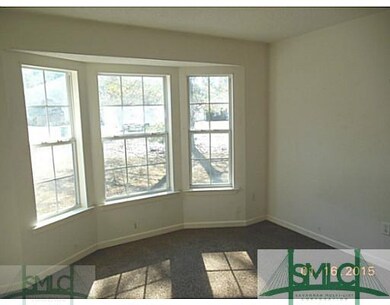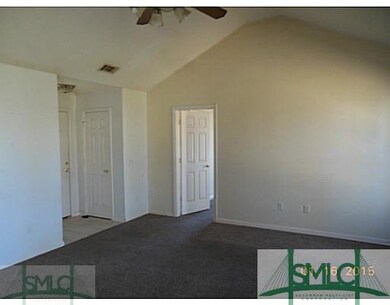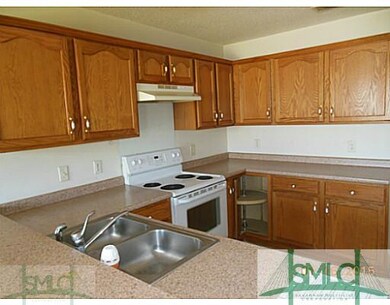8 Lauren Way Rincon, GA 31326
3
Beds
2
Baths
1,346
Sq Ft
0.28
Acres
Highlights
- Breakfast Area or Nook
- 1 Car Attached Garage
- Bathtub with Shower
- Rincon Elementary School Rated A-
- Interior Lot
- Open Patio
About This Home
As of June 2018Charming one story brick home in Rincon, GA! Features over 1,300 square feet of living space with 3 bedrooms and 2 full baths. Family room with fireplace, kitchen with breakfast bar and eating area, partially fenced area in back yard for a dog run, plus a 1-car attached garage. Sold As-Is.
Home Details
Home Type
- Single Family
Est. Annual Taxes
- $2,502
Year Built
- Built in 2002
Lot Details
- 0.28 Acre Lot
- Interior Lot
Home Design
- Brick Exterior Construction
- Slab Foundation
- Asphalt Roof
Interior Spaces
- 1,346 Sq Ft Home
- 1-Story Property
- Wood Burning Fireplace
- Family Room with Fireplace
- Pull Down Stairs to Attic
- Washer and Dryer Hookup
Kitchen
- Breakfast Area or Nook
- Breakfast Bar
- Oven or Range
- Dishwasher
Flooring
- Carpet
- Vinyl
Bedrooms and Bathrooms
- 3 Bedrooms
- 2 Full Bathrooms
- Single Vanity
- Bathtub with Shower
- Garden Bath
Parking
- 1 Car Attached Garage
- Off-Street Parking
Outdoor Features
- Open Patio
Schools
- Rincon Elementary School
- Ebenezer Middle School
- Effingham High School
Utilities
- Central Heating and Cooling System
- Electric Water Heater
- Cable TV Available
Listing and Financial Details
- Assessor Parcel Number R2480027
Ownership History
Date
Name
Owned For
Owner Type
Purchase Details
Closed on
Sep 28, 2021
Sold by
Barber Karen L
Bought by
Barber Christopher C
Total Days on Market
11
Current Estimated Value
Home Financials for this Owner
Home Financials are based on the most recent Mortgage that was taken out on this home.
Original Mortgage
$142,500
Outstanding Balance
$131,468
Interest Rate
3.01%
Mortgage Type
New Conventional
Estimated Equity
$148,825
Purchase Details
Listed on
May 7, 2018
Closed on
Jun 25, 2018
Sold by
Walker William
Bought by
Barber Christopher C and Barber Karen L
Seller's Agent
Brooke Randolph
Brand Name Real Estate, Inc
Buyer's Agent
Ron Futch
Next Move Real Estate LLC
List Price
$144,900
Sold Price
$144,900
Home Financials for this Owner
Home Financials are based on the most recent Mortgage that was taken out on this home.
Avg. Annual Appreciation
10.00%
Original Mortgage
$142,274
Interest Rate
4.25%
Mortgage Type
FHA
Purchase Details
Listed on
Jan 23, 2015
Closed on
Mar 20, 2015
Sold by
Sec Of Housing & U
Bought by
Walker William
Seller's Agent
Robin Lance
Robin Lance Realty
Buyer's Agent
Tonya Labonte
Next Move Real Estate LLC
List Price
$99,750
Sold Price
$99,750
Home Financials for this Owner
Home Financials are based on the most recent Mortgage that was taken out on this home.
Avg. Annual Appreciation
12.10%
Original Mortgage
$98,921
Interest Rate
3.87%
Mortgage Type
FHA
Purchase Details
Closed on
May 7, 2014
Sold by
Quicken Loans Inc
Bought by
Sec Of Housing & Urban
Purchase Details
Closed on
May 6, 2014
Sold by
Street Robert J
Bought by
Quicken Loans Inc
Purchase Details
Closed on
Nov 23, 2012
Sold by
Street Ii Robert
Bought by
Quicken Loans Inc
Home Financials for this Owner
Home Financials are based on the most recent Mortgage that was taken out on this home.
Original Mortgage
$123,295
Interest Rate
3.75%
Mortgage Type
FHA
Purchase Details
Closed on
Dec 10, 2007
Sold by
Household Realty Corp
Bought by
Street Robert J
Home Financials for this Owner
Home Financials are based on the most recent Mortgage that was taken out on this home.
Original Mortgage
$127,281
Interest Rate
6.22%
Mortgage Type
FHA
Purchase Details
Closed on
Aug 7, 2007
Sold by
Orth Jonathon
Bought by
Household Realty Corp
Map
Create a Home Valuation Report for This Property
The Home Valuation Report is an in-depth analysis detailing your home's value as well as a comparison with similar homes in the area
Home Values in the Area
Average Home Value in this Area
Purchase History
| Date | Type | Sale Price | Title Company |
|---|---|---|---|
| Warranty Deed | -- | -- | |
| Warranty Deed | $144,900 | -- | |
| Warranty Deed | $99,750 | -- | |
| Warranty Deed | -- | -- | |
| Foreclosure Deed | $129,555 | -- | |
| Deed | -- | -- | |
| Deed | $132,000 | -- | |
| Deed | $130,585 | -- |
Source: Public Records
Mortgage History
| Date | Status | Loan Amount | Loan Type |
|---|---|---|---|
| Open | $142,500 | New Conventional | |
| Previous Owner | $142,274 | FHA | |
| Previous Owner | $98,921 | FHA | |
| Previous Owner | $123,295 | FHA | |
| Previous Owner | $124,002 | FHA | |
| Previous Owner | $127,281 | FHA |
Source: Public Records
Property History
| Date | Event | Price | Change | Sq Ft Price |
|---|---|---|---|---|
| 06/26/2018 06/26/18 | Sold | $144,900 | 0.0% | $108 / Sq Ft |
| 05/07/2018 05/07/18 | For Sale | $144,900 | +45.3% | $108 / Sq Ft |
| 03/20/2015 03/20/15 | Sold | $99,750 | 0.0% | $74 / Sq Ft |
| 02/03/2015 02/03/15 | Pending | -- | -- | -- |
| 01/23/2015 01/23/15 | For Sale | $99,750 | -- | $74 / Sq Ft |
Source: Savannah Multi-List Corporation
Tax History
| Year | Tax Paid | Tax Assessment Tax Assessment Total Assessment is a certain percentage of the fair market value that is determined by local assessors to be the total taxable value of land and additions on the property. | Land | Improvement |
|---|---|---|---|---|
| 2024 | $2,502 | $97,816 | $22,800 | $75,016 |
| 2023 | $2,032 | $83,353 | $17,600 | $65,753 |
| 2022 | $1,814 | $68,905 | $17,600 | $51,305 |
| 2021 | $1,718 | $64,237 | $14,000 | $50,237 |
| 2020 | $1,709 | $58,695 | $12,000 | $46,695 |
| 2019 | $1,682 | $58,695 | $12,000 | $46,695 |
| 2018 | $1,357 | $52,973 | $10,000 | $42,973 |
| 2017 | $1,363 | $52,612 | $10,000 | $42,612 |
| 2016 | $1,143 | $50,141 | $12,800 | $37,341 |
| 2015 | -- | $49,341 | $12,000 | $37,341 |
| 2014 | -- | $49,341 | $12,000 | $37,341 |
| 2013 | -- | $42,514 | $6,400 | $36,114 |
Source: Public Records
Source: Savannah Multi-List Corporation
MLS Number: 131555
APN: R2480-00000-027-000
Nearby Homes
- 000 Lake Side Dr
- 605 Weisenbaker Rd
- 102 Saint Andrews Rd
- 107 Christian Ct
- 2 Hickory Rd
- 329 Weisenbaker Rd
- 447 Walthour Dr
- 440 Walthour Dr
- 113 Stonewalk Dr
- 208 Pineland Dr
- 305 Walthour Dr
- 417 Willowpeg Way
- 218 Quartz Dr
- 402 Walthour Dr
- 409 Walthour Dr
- 300 Stephanie Ave
- 208 Kelly Ave
- 0 Magnolia Dr
- 157 Barfield Way
- 0 Hwy 21 Unit 285997
