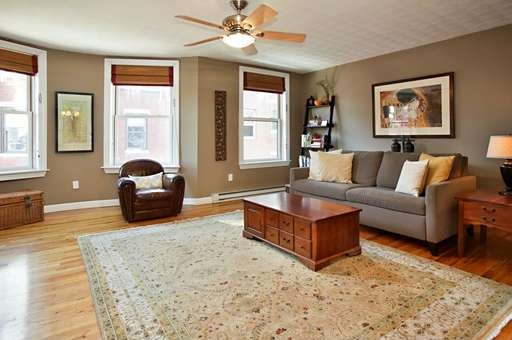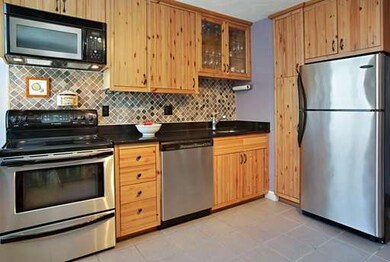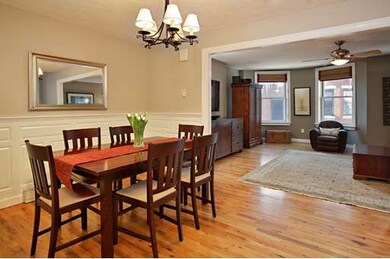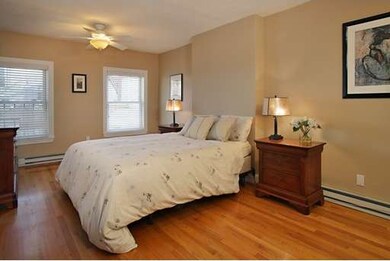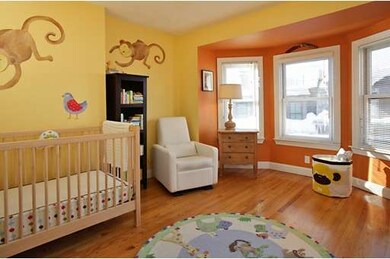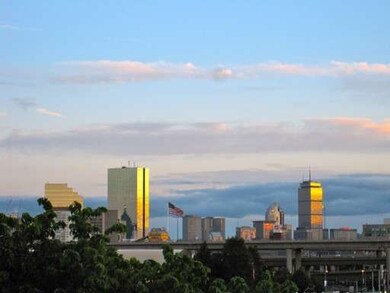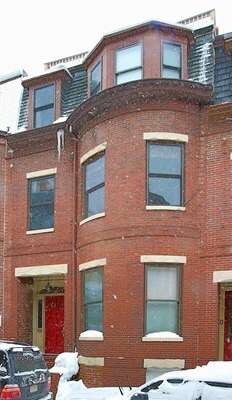
8 Lawnwood Place Unit 2 Charlestown, MA 02129
Thompson Square-Bunker Hill NeighborhoodAbout This Home
As of August 2023Steps from Whole Foods, the T & all of Charlestown restaurants & shops, this Back Bay style penthouse in elegant brownstone, has enormous roof deck w/ stunning city views! Abundant natural light, high ceilings. hardwood flooring & extra wide living. Exposed brick, expansive living w/ bow front windows, soaring ceilings. Spacious dining w/ wainscoting, off of the living room & built-in hutch. Light filled kitchen w/stainless steel Frigidaire appliances, tall cabinets, tile backsplash, granite counters, & built-in pantry. Private laundry room w/ side by side washer/dryer. Master bed w/custom closets, generous 2nd bed + bonus area ideal for office. Newly ren. bath features 12X24 marble tile, white vanity w/ marble top. Huge private roof deck w/ breathtaking city views.
Last Agent to Sell the Property
Jane Reitz
Reitz Realty Group Listed on: 02/19/2015
Last Buyer's Agent
Jane Reitz
Reitz Realty Group Listed on: 02/19/2015
Property Details
Home Type
Condominium
Est. Annual Taxes
$10,705
Year Built
1875
Lot Details
0
Listing Details
- Unit Level: 2
- Unit Placement: Top/Penthouse
- Special Features: None
- Property Sub Type: Condos
- Year Built: 1875
Interior Features
- Has Basement: Yes
- Number of Rooms: 5
- Amenities: Public Transportation, Shopping, Swimming Pool, Tennis Court, Park, Walk/Jog Trails, Medical Facility, Laundromat, Bike Path, Conservation Area, Highway Access, House of Worship, Marina, Private School, Public School, T-Station, University
- Flooring: Tile, Marble, Hardwood
- Bedroom 2: Third Floor
- Bathroom #1: Second Floor
- Bathroom #2: Third Floor
- Kitchen: Second Floor
- Laundry Room: Second Floor
- Living Room: Second Floor
- Master Bedroom: Third Floor
- Master Bedroom Description: Ceiling Fan(s), Closet - Walk-in, Closet/Cabinets - Custom Built, Flooring - Hardwood, Window(s) - Picture
- Dining Room: Second Floor
Exterior Features
- Construction: Brick
- Exterior: Brick
- Exterior Unit Features: Deck - Roof, City View(s)
Garage/Parking
- Parking: On Street Permit
- Parking Spaces: 0
Condo/Co-op/Association
- Association Fee Includes: Water, Sewer, Master Insurance
- No Units: 2
- Unit Building: 2
Ownership History
Purchase Details
Home Financials for this Owner
Home Financials are based on the most recent Mortgage that was taken out on this home.Purchase Details
Home Financials for this Owner
Home Financials are based on the most recent Mortgage that was taken out on this home.Purchase Details
Home Financials for this Owner
Home Financials are based on the most recent Mortgage that was taken out on this home.Purchase Details
Home Financials for this Owner
Home Financials are based on the most recent Mortgage that was taken out on this home.Similar Homes in the area
Home Values in the Area
Average Home Value in this Area
Purchase History
| Date | Type | Sale Price | Title Company |
|---|---|---|---|
| Condominium Deed | $1,050,000 | None Available | |
| Deed | -- | -- | |
| Deed | $485,000 | -- | |
| Deed | $478,000 | -- |
Mortgage History
| Date | Status | Loan Amount | Loan Type |
|---|---|---|---|
| Open | $787,500 | Purchase Money Mortgage | |
| Previous Owner | $398,000 | No Value Available | |
| Previous Owner | $400,000 | New Conventional | |
| Previous Owner | $378,008 | No Value Available | |
| Previous Owner | $388,000 | Purchase Money Mortgage | |
| Previous Owner | $382,400 | Purchase Money Mortgage |
Property History
| Date | Event | Price | Change | Sq Ft Price |
|---|---|---|---|---|
| 08/07/2023 08/07/23 | Sold | $1,050,000 | +10.6% | $822 / Sq Ft |
| 06/12/2023 06/12/23 | Pending | -- | -- | -- |
| 06/06/2023 06/06/23 | For Sale | $949,000 | +39.8% | $743 / Sq Ft |
| 04/13/2015 04/13/15 | Sold | $679,000 | 0.0% | $531 / Sq Ft |
| 02/25/2015 02/25/15 | Off Market | $679,000 | -- | -- |
| 02/19/2015 02/19/15 | For Sale | $649,000 | -- | $508 / Sq Ft |
Tax History Compared to Growth
Tax History
| Year | Tax Paid | Tax Assessment Tax Assessment Total Assessment is a certain percentage of the fair market value that is determined by local assessors to be the total taxable value of land and additions on the property. | Land | Improvement |
|---|---|---|---|---|
| 2025 | $10,705 | $924,400 | $0 | $924,400 |
| 2024 | $10,127 | $929,100 | $0 | $929,100 |
| 2023 | $9,681 | $901,400 | $0 | $901,400 |
| 2022 | $9,430 | $866,700 | $0 | $866,700 |
| 2021 | $9,248 | $866,700 | $0 | $866,700 |
| 2020 | $8,431 | $798,400 | $0 | $798,400 |
| 2019 | $7,514 | $712,900 | $0 | $712,900 |
| 2018 | $7,113 | $678,700 | $0 | $678,700 |
| 2017 | $6,912 | $652,700 | $0 | $652,700 |
| 2016 | $6,971 | $633,700 | $0 | $633,700 |
| 2015 | $6,553 | $541,100 | $0 | $541,100 |
| 2014 | $6,242 | $496,200 | $0 | $496,200 |
Agents Affiliated with this Home
-
J
Seller's Agent in 2023
Jane Reitz
Reitz Realty Group
-
J
Buyer's Agent in 2023
Jeff Alexander
Compass
(415) 595-6999
1 in this area
81 Total Sales
Map
Source: MLS Property Information Network (MLS PIN)
MLS Number: 71793578
APN: CHAR-000000-000002-000502-000004
- 6 Holden Row
- 45 High St Unit 3
- 9 Russell St Unit 1
- 9 Russell St Unit 2
- 2 Seminary St Unit 2
- 9 Eden St Unit 3
- 24 Cordis St Unit 2-2
- 8 Hancock St
- 268 Bunker Hill St Unit 5
- 235 Bunker Hill St Unit 235
- 92 Warren St Unit W1
- 64 Walker St Unit 66
- 298 Bunker Hill St Unit 1
- 191 Bunker Hill St Unit 105
- 31 Mead St
- 4 Essex St
- 314A Bunker Hill St Unit 1
- 25 Monument Square Unit 1
- 14 Essex St
- 1 Washington Place
