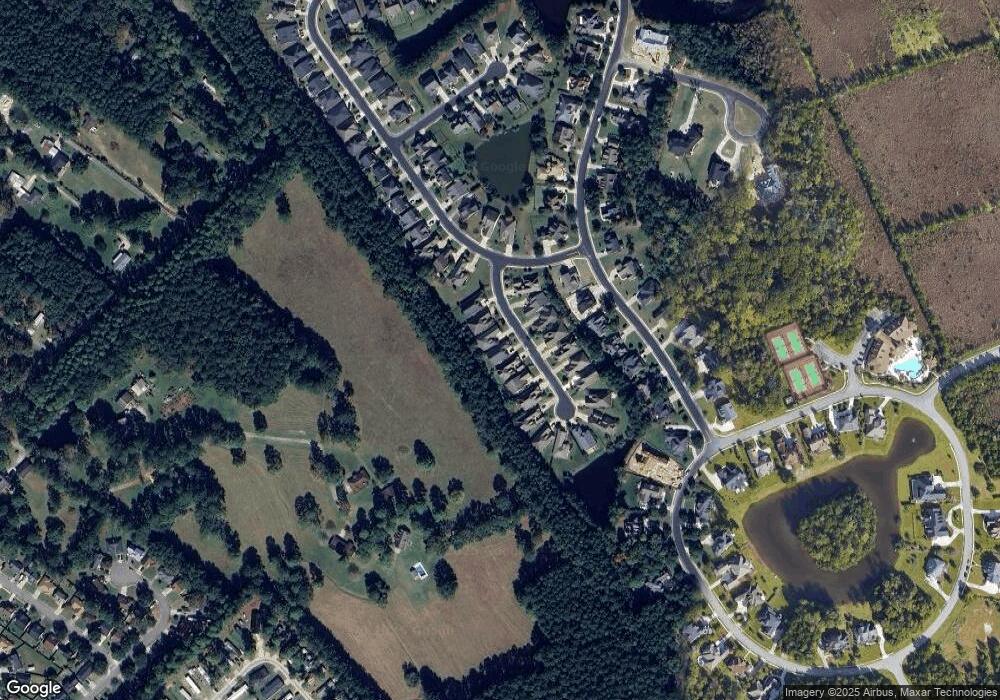8 Lazy Hammock Ct Savannah, GA 31419
Southwest Chatham NeighborhoodEstimated Value: $525,532 - $544,000
3
Beds
3
Baths
2,835
Sq Ft
$189/Sq Ft
Est. Value
About This Home
This home is located at 8 Lazy Hammock Ct, Savannah, GA 31419 and is currently estimated at $534,633, approximately $188 per square foot. 8 Lazy Hammock Ct is a home located in Chatham County with nearby schools including Gould Elementary School and West Chatham Middle School.
Ownership History
Date
Name
Owned For
Owner Type
Purchase Details
Closed on
Aug 15, 2025
Sold by
Benjamin Edmund P
Bought by
Elgin James and Elgin Page
Current Estimated Value
Home Financials for this Owner
Home Financials are based on the most recent Mortgage that was taken out on this home.
Original Mortgage
$425,600
Outstanding Balance
$424,127
Interest Rate
5.92%
Mortgage Type
New Conventional
Estimated Equity
$110,506
Purchase Details
Closed on
Jan 3, 2025
Sold by
Benjamin Edmund P Tr
Bought by
Benjamin Edmund P and Benjamin Edwin
Purchase Details
Closed on
Feb 25, 2019
Sold by
Ringham Jonathan L
Bought by
Benjamin Pari Tstee and Pari Benjamin Liv Tst
Purchase Details
Closed on
Oct 30, 2006
Sold by
Not Provided
Bought by
Ringham Jonathan L and Ringham Amanda J
Create a Home Valuation Report for This Property
The Home Valuation Report is an in-depth analysis detailing your home's value as well as a comparison with similar homes in the area
Home Values in the Area
Average Home Value in this Area
Purchase History
| Date | Buyer | Sale Price | Title Company |
|---|---|---|---|
| Elgin James | $532,000 | -- | |
| Benjamin Edmund P | -- | -- | |
| Benjamin Pari Tstee | $307,500 | -- | |
| Ringham Jonathan L | $329,400 | -- |
Source: Public Records
Mortgage History
| Date | Status | Borrower | Loan Amount |
|---|---|---|---|
| Open | Elgin James | $425,600 |
Source: Public Records
Tax History Compared to Growth
Tax History
| Year | Tax Paid | Tax Assessment Tax Assessment Total Assessment is a certain percentage of the fair market value that is determined by local assessors to be the total taxable value of land and additions on the property. | Land | Improvement |
|---|---|---|---|---|
| 2025 | $1,469 | $185,480 | $30,000 | $155,480 |
| 2024 | $1,469 | $184,160 | $30,000 | $154,160 |
| 2023 | $2,938 | $156,360 | $10,000 | $146,360 |
| 2022 | $2,998 | $120,640 | $10,000 | $110,640 |
| 2021 | $2,997 | $120,640 | $10,000 | $110,640 |
| 2020 | $3,887 | $120,640 | $10,000 | $110,640 |
| 2019 | $5,846 | $113,360 | $10,000 | $103,360 |
| 2018 | $3,486 | $109,320 | $10,000 | $99,320 |
| 2017 | $3,313 | $113,800 | $13,800 | $100,000 |
| 2016 | $3,356 | $106,480 | $8,000 | $98,480 |
| 2015 | $3,772 | $118,800 | $8,000 | $110,800 |
| 2014 | $4,463 | $97,480 | $0 | $0 |
Source: Public Records
Map
Nearby Homes
- 119 Enclave Blvd
- 9 Misty Marsh Dr
- 2 Misty Marsh Dr
- 17 Misty Marsh Dr
- 57 Misty Marsh Dr
- 8 Egrets Landing Ct
- 1 Egrets Landing Ct
- 143 Wax Myrtle Ct
- 155 Willow Lakes Dr
- 214 Finn Cir
- 30 Henslow Field
- 198 Chapel Lake S
- 49 Carlisle Ln
- 7 Tee Tree Cir
- 139 Chapel Lake S
- 8 Warblers Way
- 10 Chapel Lake N
- 114 Chapel Lake S
- 1020 Quacco Rd
- 107 Willow Lakes Ct
- 6 Lazy Hammock Ct
- 10 Lazy Hammock Ct
- 4 Lazy Hammock Ct
- 12 Lazy Hammock Ct
- 2 Lazy Hammock Ct
- 21 Lazy Hammock Ct
- 7 Lazy Hammock Ct
- 9 Lazy Hammock Ct
- 14 Lazy Hammock Ct
- 19 Lazy Hammock Ct
- 5 Lazy Hammock Ct
- 11 Lazy Hammock Ct
- 1 Lazy Hammock Ct
- 16 Lazy Hammock Ct
- 15 Lazy Hammock Ct
- 7 Misty Marsh Dr
- 17 Lazy Hammock Ct
- 117 Enclave Blvd
- 115 Enclave Blvd
- 18 Lazy Hammock Ct
