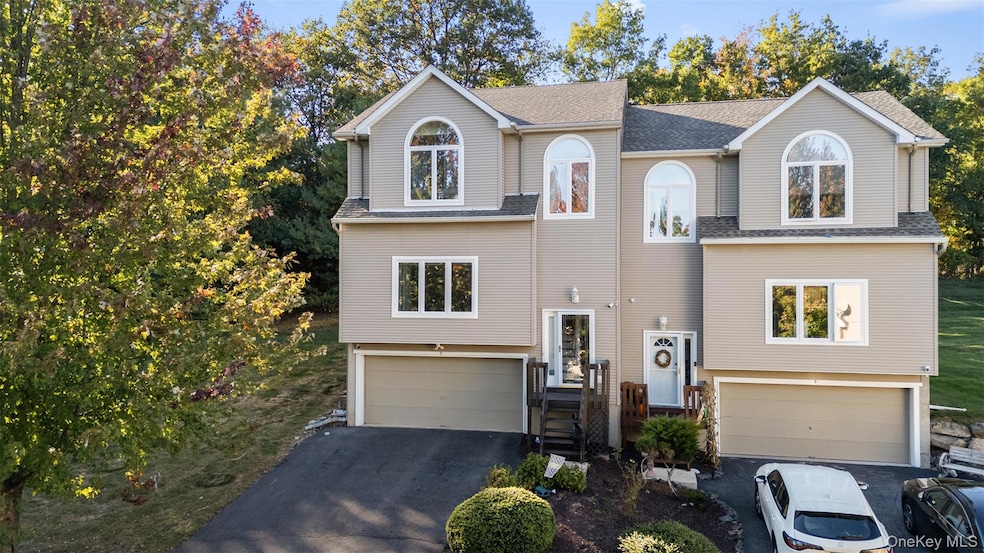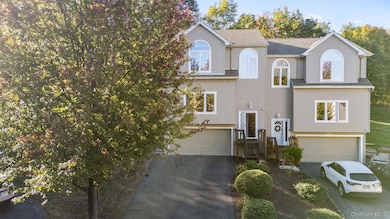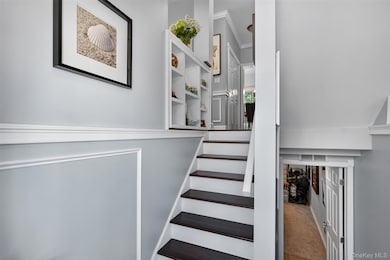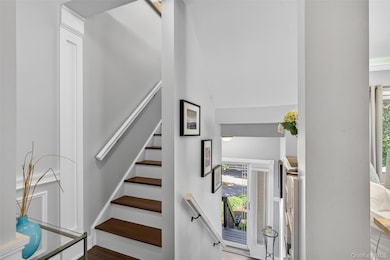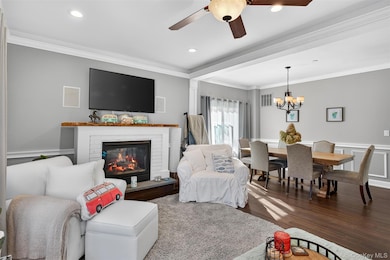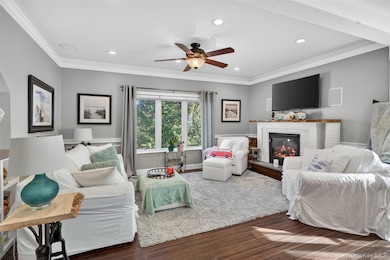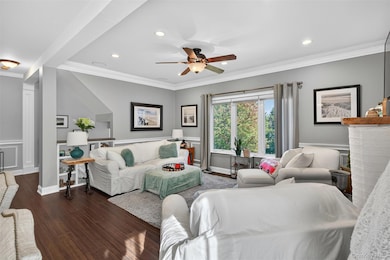8 Ledger View Ct Highland Mills, NY 10930
Estimated payment $3,565/month
Highlights
- Deck
- Wood Flooring
- Granite Countertops
- Monroe-Woodbury High School Rated A-
- Powered Boats Allowed
- Community Pool
About This Home
Welcome to Your Dream Home! Nestled in the picturesque community of Highland Mills, this exceptional townhouse offers a blend of modern elegance and comfort, all within the esteemed Monroe-Woodbury school district. This stunning residence features three spacious bedrooms and 2.5 luxurious bathrooms across 1,569 square feet of thoughtfully designed living space. Rent is also an option. For city transplants, this home provides unmatched convenience, located just minutes from the New York State Thruway and only a short drive to the renowned Woodbury Common Premium Outlets, perfect for all your shopping needs. Plus, the Harriman train station is just a hop away, making commutes to Manhattan effortless! As you enter, you are greeted by exquisite bamboo flooring that flows gracefully through the open-concept layout, highlighting the inviting living room, dining area, and staircase. The heart of the home is the living room, where you can immerse yourself in an extraordinary entertainment experience with a state-of-the-art theater surround sound system, enhanced by customizable recessed lighting with adjustable dimmers. Cozy up next to the elegant fireplace during the chilly months and create lasting memories with family and friends. The chef’s kitchen is a culinary delight, boasting 40-inch cabinets, updated countertops, and under-cabinet lighting that illuminates your cooking space. Each bedroom serves as a serene retreat, complete with recessed lighting and ceiling fans for added comfort. The primary suite is a true haven, featuring a spacious walk-in closet and sophisticated top-down, bottom-up blinds for enhanced privacy. Both full bathrooms have been meticulously renovated, featuring heat fans to ensure a cozy environment, while the newly finished basement provides additional space for relaxation or entertainment. Step onto your expanded 10’ x 20’ deck, ideal for alfresco dining, and enjoy the tranquility of the surrounding woods, complete with an awning for those sunny afternoons. Significant improvements have been made to this home, including a new roof and an advanced HVAC system with increased tonnage to maintain optimal comfort throughout the year. Additional features include enhanced baseboards, crown molding, and decorative bolding throughout, as well as strategically placed vents in the bathrooms for efficient heating and cooling. Living in Highland Mills affords you exclusive access to the Woodbury Community Center, where you can enjoy a reservoir, basketball courts, tennis courts, a sparkling pool, and various special events—all for a nominal fee of just $30! This is more than just a home; it’s a lifestyle of comfort, convenience, and community. Opportunities like this are rare in Highland Mills, so don’t let it slip away! Schedule your private tour today and step into the life you’ve always envisioned.
Listing Agent
Keller Williams Hudson Valley Brokerage Phone: 845-639-0300 License #10401396927 Listed on: 09/24/2025

Home Details
Home Type
- Single Family
Est. Annual Taxes
- $9,600
Year Built
- Built in 2001
HOA Fees
- $157 Monthly HOA Fees
Parking
- 2 Car Garage
- Driveway
Home Design
- Aluminum Siding
- Vinyl Siding
Interior Spaces
- 1,569 Sq Ft Home
- 2-Story Property
- Indoor Speakers
- Sound System
- Built-In Features
- Crown Molding
- Ceiling Fan
- Recessed Lighting
- Chandelier
- Decorative Fireplace
- Family Room
- Living Room with Fireplace
- Formal Dining Room
- Storage
- Finished Basement
- Laundry in Basement
Kitchen
- Eat-In Kitchen
- Oven
- Microwave
- Dishwasher
- Granite Countertops
Flooring
- Wood
- Ceramic Tile
Bedrooms and Bathrooms
- 3 Bedrooms
- Walk-In Closet
Laundry
- Laundry Room
- Dryer
- Washer
Outdoor Features
- Deck
- Covered Patio or Porch
Schools
- Central Valley Elementary School
- Monroe-Woodbury Middle School
- Monroe-Woodbury High School
Utilities
- Central Air
- Humidifier
- Heating Available
Community Details
Recreation
- Powered Boats Allowed
- Tennis Courts
- Community Playground
- Community Pool
- Park
- Snow Removal
Additional Features
- Door to Door Trash Pickup
Map
Home Values in the Area
Average Home Value in this Area
Tax History
| Year | Tax Paid | Tax Assessment Tax Assessment Total Assessment is a certain percentage of the fair market value that is determined by local assessors to be the total taxable value of land and additions on the property. | Land | Improvement |
|---|---|---|---|---|
| 2024 | $10,179 | $101,985 | $6,000 | $95,985 |
| 2023 | $10,179 | $101,985 | $6,000 | $95,985 |
| 2022 | $10,474 | $101,985 | $6,000 | $95,985 |
| 2021 | $10,348 | $101,985 | $6,000 | $95,985 |
| 2020 | $16,046 | $101,985 | $6,000 | $95,985 |
| 2019 | $9,286 | $101,985 | $6,000 | $95,985 |
| 2018 | $9,286 | $101,985 | $6,000 | $95,985 |
| 2017 | $9,057 | $101,985 | $6,000 | $95,985 |
| 2016 | $8,976 | $101,985 | $6,000 | $95,985 |
| 2015 | -- | $101,985 | $6,000 | $95,985 |
| 2014 | -- | $101,985 | $6,000 | $95,985 |
Property History
| Date | Event | Price | List to Sale | Price per Sq Ft |
|---|---|---|---|---|
| 09/24/2025 09/24/25 | For Sale | $494,900 | -- | $315 / Sq Ft |
Purchase History
| Date | Type | Sale Price | Title Company |
|---|---|---|---|
| Warranty Deed | $180,177 | -- |
Mortgage History
| Date | Status | Loan Amount | Loan Type |
|---|---|---|---|
| Open | $162,000 | No Value Available |
Source: OneKey® MLS
MLS Number: 915089
APN: 335809-239-000-0002-047.000-0000
- 3 Highview Ct
- 1 Lincoln Ct
- 81 Jefferson St
- 11 Heather Ridge
- 430 State Route 32
- 348 Route 32
- 51 Jupiter Rd
- 262 New York 32 Unit A
- 4 Edgewood Dr
- 250 Route 32 Unit 203
- 250 Route 32 Unit 206
- 2 Hallock Ct
- 205 Charlotte Ct
- 55 Oakland Ave
- 25 Emerald Trail
- 41 Oakland Ave
- 7 Merriewold Ln S
- 459 Clove Rd
- 2 Lamplight Village Rd
- 4 Brookside Dr E
