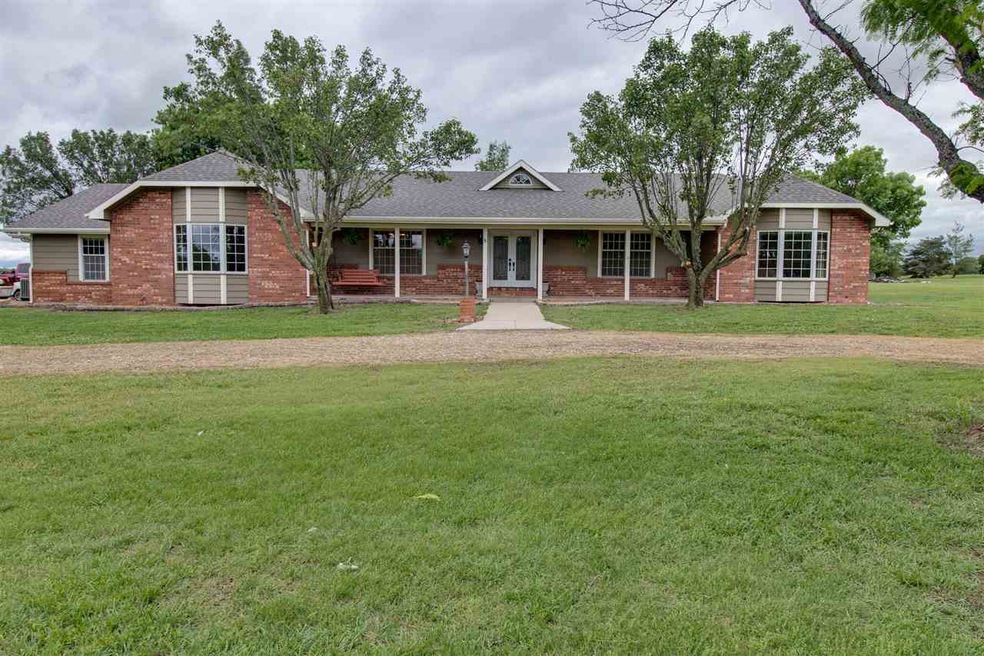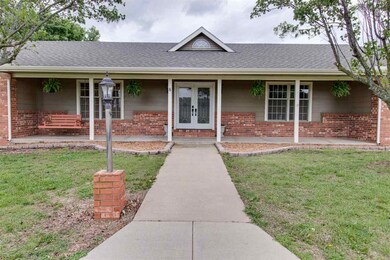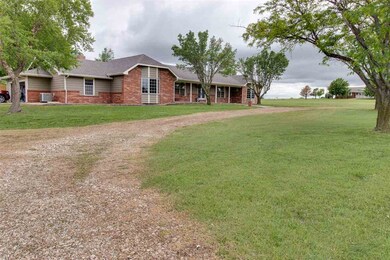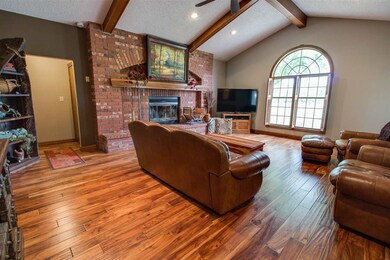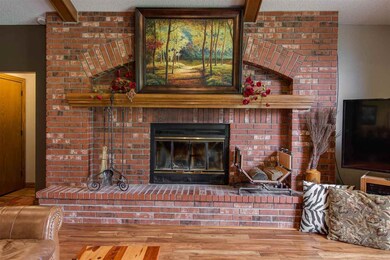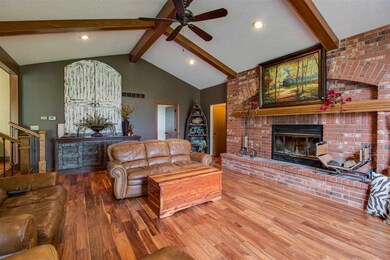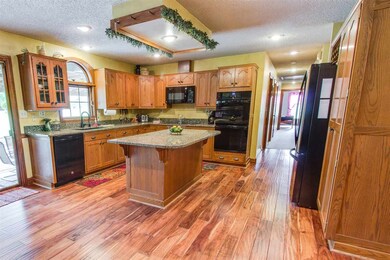
8 Leed Rd Winfield, KS 67156
Highlights
- RV Access or Parking
- Wood Flooring
- Formal Dining Room
- Traditional Architecture
- Covered patio or porch
- Fireplace
About This Home
As of December 2024So much space in this beautiful ranch home on 3 acres. This home is a 10, rarely will you find a home of this sq ft in pristine condition available. This is a rare opportunity to be the owner of a very well built home with 4 spacious main level bedrooms, 2.5 baths, a formal living and dining room, main floor family room and a large kitchen that would make every cook smile. Very close to an open floor plan but yet tastefully defines each room on this main level. For additional living space you have room in the basement for another family room/game room, office or additional finished room that could be a great room for an additional non egress bedroom, or a hobby room, basement bath and additional rooms for storage completes the basement level. The owners have updated this home through out their ownership and will miss the home they have come to love. Granite, would floors, new roof. Interior and exterior paint new heating and cooling are just some of the updates that have been made. This is truly a home you can move right into and enjoy all the comforts it has to offer. Contact Leanne at Barney & Associates KW Signature Partners at 316-807-6523 for more information
Last Agent to Sell the Property
Real Broker, LLC License #00222521 Listed on: 05/18/2016
Home Details
Home Type
- Single Family
Est. Annual Taxes
- $4,065
Year Built
- Built in 1987
Lot Details
- 3 Acre Lot
Home Design
- Traditional Architecture
- Frame Construction
- Composition Roof
Interior Spaces
- 1-Story Property
- Fireplace
- Window Treatments
- Family Room
- Formal Dining Room
- Wood Flooring
Kitchen
- Oven or Range
- Microwave
- Dishwasher
- Kitchen Island
- Disposal
Bedrooms and Bathrooms
- 4 Bedrooms
- Walk-In Closet
- Bathtub and Shower Combination in Primary Bathroom
Laundry
- Laundry Room
- Laundry on main level
Finished Basement
- Basement Fills Entire Space Under The House
- Bedroom in Basement
- Finished Basement Bathroom
Home Security
- Storm Windows
- Storm Doors
Parking
- 2 Car Attached Garage
- RV Access or Parking
Outdoor Features
- Covered patio or porch
- Outdoor Storage
- Rain Gutters
Schools
- Lowell Elementary School
- Winfield Middle School
- Winfield High School
Utilities
- Forced Air Heating and Cooling System
- Heating System Uses Gas
- Septic Tank
Community Details
- Glenville Corners Subdivision
Listing and Financial Details
- Assessor Parcel Number 20305-000 00 026 00
Ownership History
Purchase Details
Home Financials for this Owner
Home Financials are based on the most recent Mortgage that was taken out on this home.Purchase Details
Home Financials for this Owner
Home Financials are based on the most recent Mortgage that was taken out on this home.Similar Homes in Winfield, KS
Home Values in the Area
Average Home Value in this Area
Purchase History
| Date | Type | Sale Price | Title Company |
|---|---|---|---|
| Warranty Deed | -- | Security 1St Title | |
| Joint Tenancy Deed | -- | -- |
Mortgage History
| Date | Status | Loan Amount | Loan Type |
|---|---|---|---|
| Open | $225,000 | New Conventional | |
| Previous Owner | $213,750 | No Value Available |
Property History
| Date | Event | Price | Change | Sq Ft Price |
|---|---|---|---|---|
| 12/20/2024 12/20/24 | Sold | -- | -- | -- |
| 11/07/2024 11/07/24 | Pending | -- | -- | -- |
| 10/15/2024 10/15/24 | For Sale | $493,000 | +70.1% | $112 / Sq Ft |
| 07/07/2016 07/07/16 | Sold | -- | -- | -- |
| 05/27/2016 05/27/16 | Pending | -- | -- | -- |
| 05/18/2016 05/18/16 | For Sale | $289,900 | -- | $66 / Sq Ft |
Tax History Compared to Growth
Tax History
| Year | Tax Paid | Tax Assessment Tax Assessment Total Assessment is a certain percentage of the fair market value that is determined by local assessors to be the total taxable value of land and additions on the property. | Land | Improvement |
|---|---|---|---|---|
| 2024 | $5,900 | $48,112 | $4,083 | $44,029 |
| 2023 | $5,832 | $44,964 | $2,703 | $42,261 |
| 2022 | $4,857 | $40,147 | $3,616 | $36,531 |
| 2021 | $4,857 | $34,661 | $4,370 | $30,291 |
| 2020 | $4,742 | $33,652 | $2,703 | $30,949 |
| 2019 | $4,786 | $34,420 | $3,278 | $31,142 |
| 2018 | $4,492 | $32,776 | $1,786 | $30,990 |
| 2017 | $4,495 | $32,776 | $1,582 | $31,194 |
| 2016 | $4,235 | $31,646 | $1,357 | $30,289 |
| 2015 | -- | $30,429 | $1,357 | $29,072 |
| 2014 | -- | $28,412 | $978 | $27,434 |
Agents Affiliated with this Home
-

Seller's Agent in 2024
Rick Hopper
Berkshire Hathaway PenFed Realty
(620) 229-3590
712 Total Sales
-

Seller's Agent in 2016
Leanne Barney
Real Broker, LLC
(316) 807-6523
216 Total Sales
Map
Source: South Central Kansas MLS
MLS Number: 520130
APN: 203-05-0-00-00-026.00-0
- 10 Leed Rd
- 19584 71st Rd
- 4210 Meadowbrook Ln
- 3103 Cabrillo Dr
- 19337 71st Rd
- 2902 Yaeger Dr
- 3136 Long Ct
- 3126 Long Ct
- 3114 Long Ct
- 3110 Long Ct
- 4011 Quail Ridge Dr
- 4215 Niblick Dr
- 4221 Niblick Dr
- 4329 Quail Ridge Dr
- 3408 Lakeshore Dr
- 607 Quail Nest Rd
- 4317 Niblick Dr
- 616 Quail Nest Rd
- 9278 Mandalay Meadows
- 609 E 33rd Ave
