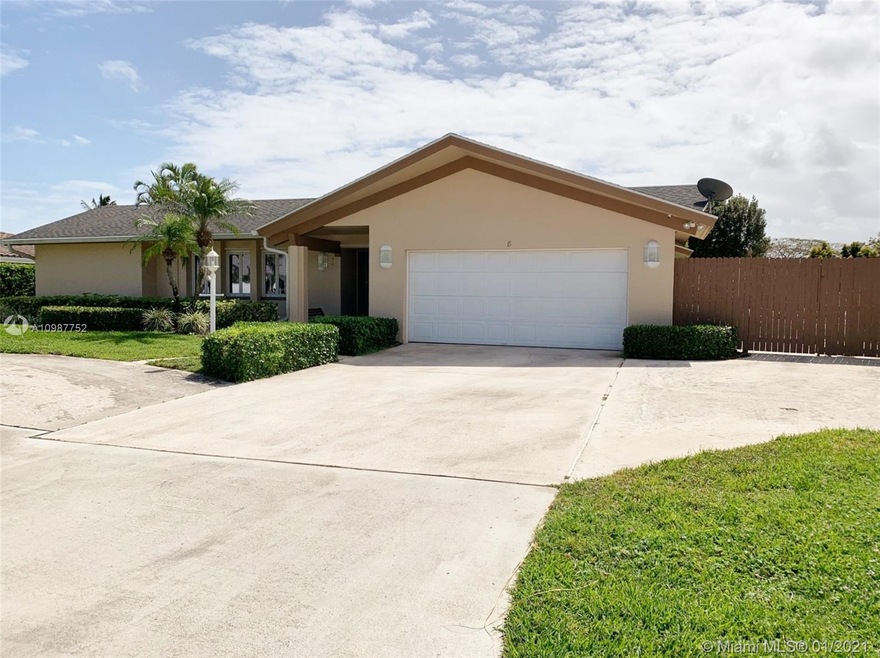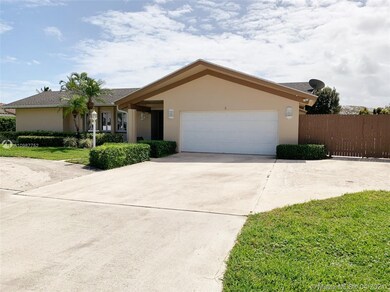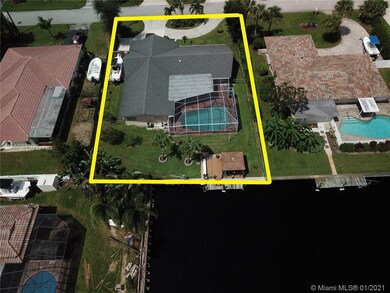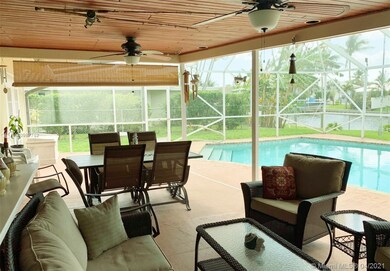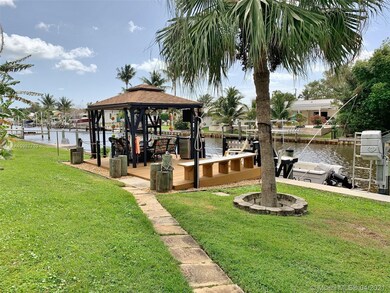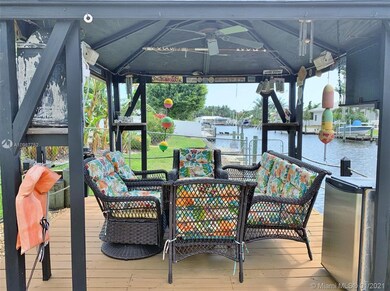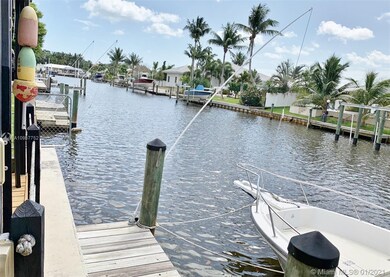
8 Leeward Cir Jupiter, FL 33469
Tequesta NeighborhoodHighlights
- Property has ocean access
- Private Dock
- In Ground Pool
- Limestone Creek Elementary School Rated A-
- Newly Remodeled
- Waterfront
About This Home
As of October 2021A Little Piece of Paradise. 4 Bedroom 2 bath single level. 2nd Bathroom is a cabana bath. Crown Molding, chair rail, custom paint colors. Walk out to your pool and your boat. Enjoy the breeze from your dock. Fenced all around except the dock. Side yard has a concrete pad and fenced for RV or Boat Trailer. You will love living in beautiful Tequesta. Everything for entertaining and enjoying life. Take your boat to the intracoastal waterway, to the sandbar or offshore fishing. Enjoy waterfront restaurants by boat. Drive 5 minutes to the Beach. Everything you could ask for.
Home Details
Home Type
- Single Family
Est. Annual Taxes
- $6,399
Year Built
- Built in 1969 | Newly Remodeled
Lot Details
- 10,800 Sq Ft Lot
- 60 Ft Wide Lot
- Waterfront
- North Facing Home
- Fenced
- Property is zoned R-1 (cit
Parking
- 2 Car Attached Garage
- Automatic Garage Door Opener
- Circular Driveway
- Open Parking
Property Views
- Canal
- Pool
Home Design
- Ranch Style House
- Shingle Roof
- Concrete Block And Stucco Construction
Interior Spaces
- 1,820 Sq Ft Home
- French Doors
- Great Room
- Formal Dining Room
- Utility Room in Garage
- Tile Flooring
- Complete Panel Shutters or Awnings
Kitchen
- Self-Cleaning Oven
- Electric Range
- Dishwasher
- Snack Bar or Counter
- Disposal
Bedrooms and Bathrooms
- 4 Bedrooms
- Split Bedroom Floorplan
- 2 Full Bathrooms
- Shower Only
Laundry
- Laundry in Garage
- Dryer
- Washer
Pool
- In Ground Pool
- Fence Around Pool
Outdoor Features
- Property has ocean access
- Canal Width 1-80 Feet
- Private Dock
- Patio
- Exterior Lighting
Schools
- Limestone Creek Elementary School
- Jupiter Middle School
- Jupiter High School
Utilities
- Central Air
- Heating Available
- Electric Water Heater
Community Details
- Property has a Home Owners Association
- Voluntary home owners association
- Country Club Point Subdivision
- The community has rules related to building or community restrictions
Listing and Financial Details
- Assessor Parcel Number 60424025120030130
Ownership History
Purchase Details
Home Financials for this Owner
Home Financials are based on the most recent Mortgage that was taken out on this home.Map
Similar Homes in Jupiter, FL
Home Values in the Area
Average Home Value in this Area
Purchase History
| Date | Type | Sale Price | Title Company |
|---|---|---|---|
| Warranty Deed | $1,500,000 | Homepartners Title Svcs Llc |
Mortgage History
| Date | Status | Loan Amount | Loan Type |
|---|---|---|---|
| Previous Owner | $373,000 | New Conventional | |
| Previous Owner | $114,777 | New Conventional | |
| Previous Owner | $250,000 | Credit Line Revolving | |
| Previous Owner | $50,000 | Credit Line Revolving |
Property History
| Date | Event | Price | Change | Sq Ft Price |
|---|---|---|---|---|
| 05/19/2025 05/19/25 | For Sale | $5,250,000 | +250.0% | $1,362 / Sq Ft |
| 10/06/2021 10/06/21 | Sold | $1,500,000 | -3.2% | $824 / Sq Ft |
| 05/18/2021 05/18/21 | Price Changed | $1,550,000 | -3.1% | $852 / Sq Ft |
| 04/11/2021 04/11/21 | Price Changed | $1,599,500 | -3.1% | $879 / Sq Ft |
| 01/22/2021 01/22/21 | For Sale | $1,650,000 | -- | $907 / Sq Ft |
Tax History
| Year | Tax Paid | Tax Assessment Tax Assessment Total Assessment is a certain percentage of the fair market value that is determined by local assessors to be the total taxable value of land and additions on the property. | Land | Improvement |
|---|---|---|---|---|
| 2024 | $26,531 | $1,339,692 | -- | -- |
| 2023 | $29,180 | $1,468,609 | $1,232,500 | $236,109 |
| 2022 | $28,653 | $1,368,545 | $0 | $0 |
| 2021 | $6,459 | $298,754 | $0 | $0 |
| 2020 | $6,399 | $294,629 | $0 | $0 |
| 2019 | $6,314 | $288,005 | $0 | $0 |
| 2018 | $5,982 | $282,635 | $0 | $0 |
| 2017 | $5,929 | $276,822 | $0 | $0 |
| 2016 | $5,917 | $271,128 | $0 | $0 |
| 2015 | $6,020 | $269,243 | $0 | $0 |
| 2014 | $6,023 | $267,106 | $0 | $0 |
Source: MIAMI REALTORS® MLS
MLS Number: A10987752
APN: 60-42-40-25-12-003-0130
- 23 Leeward Cir
- 19339 W Indies Ln
- 19314 Gulfstream Dr
- 19228 Caribbean Ct
- 209 Fairway W
- 19787 Hibiscus Dr
- 479 Tequesta Dr Unit 5
- 4939 Tequesta Dr
- 222 Fairway W
- 67 Yacht Club Place
- 230 Fairway W
- 42 Golfview Dr
- 19170 Pinetree Dr
- 237 Fairway W
- 139 Pine Hill Trail W
- 10841 SE Arielle Terrace
- 45 Golfview Dr
- 19223 N Riverside Dr
- 10555 SE Terrapin Place Unit 104F
- 19077 SE County Line Rd
