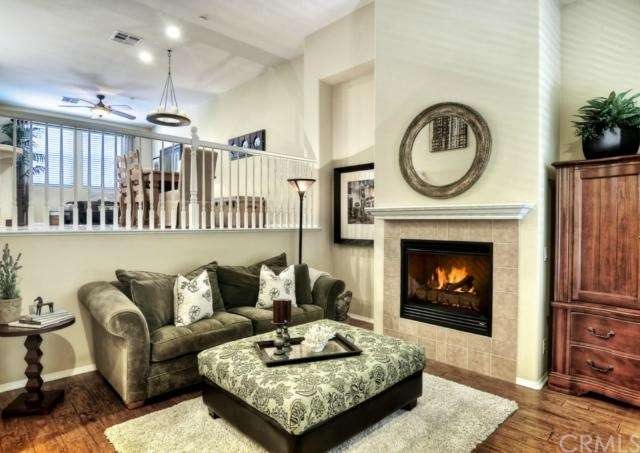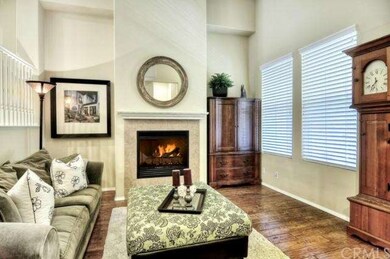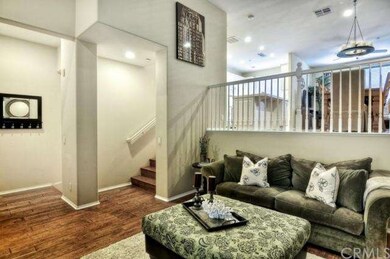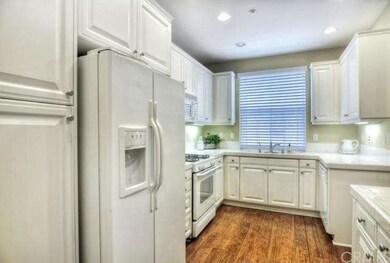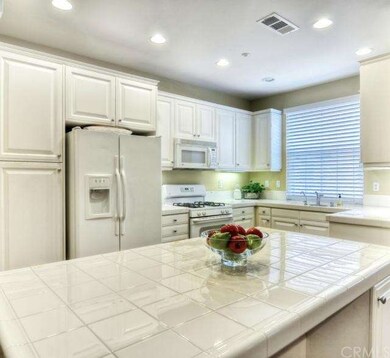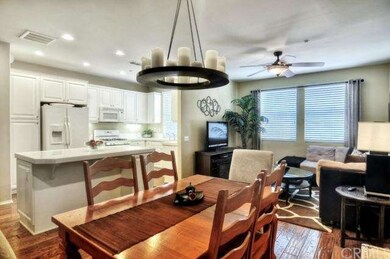8 Leffington Place Ladera Ranch, CA 92694
Terramor Village NeighborhoodHighlights
- Spa
- Open Floorplan
- Contemporary Architecture
- Oso Grande Elementary School Rated A
- Clubhouse
- 2-minute walk to Boreal Plunge Park
About This Home
As of April 2021**WELCOME HOME!!**Beautiful Briar Rose townhome located in the Heart of Ladera Ranch. The spacious floor plan offers 1,700 square feet in living space with 3 Bedrooms and 2.5 Baths. As you first enter the home you will be greeted with the formal living room that boast cathedral ceilings offering plenty of natural light. The gourmet style kitchen has plenty of cabinet and counter space and a large center island for your culinary desire. The family room and dining area overlooks the kitchen with plenty of space to entertain your guests. As you tour the home you will also find beautiful distressed hardwood floors, upgraded window coverings and generously sized bedrooms and laundry room. The master bedroom is spacious with its own private master bath that offers dual vanities with a separate tub and shower. As an added bonus the attached 2-car garage offers an additional 250 square feet of storage space. Enjoy the outdoors in your private porch that overlooks a green belt and provides a nice tranquil setting for relaxation. The home is also within walking distance to the award winning community amenities & schools that Ladera Ranch has to offers, giving you the perfect oasis to call this place your dream home.
Last Agent to Sell the Property
Janet Campbell
Compass License #01503367
Co-Listed By
Robert Campbell
Compass License #01824333
Last Buyer's Agent
Joseph Falocco
HomeSmart, Evergreen Realty License #01763160

Townhouse Details
Home Type
- Townhome
Est. Annual Taxes
- $9,932
Year Built
- Built in 2005
Lot Details
- 1,700 Sq Ft Lot
- Two or More Common Walls
HOA Fees
Parking
- 2 Car Attached Garage
- Parking Available
- Rear-Facing Garage
Home Design
- Contemporary Architecture
- Planned Development
Interior Spaces
- 1,700 Sq Ft Home
- Open Floorplan
- Cathedral Ceiling
- Ceiling Fan
- Double Pane Windows
- Blinds
- Family Room Off Kitchen
- Living Room with Fireplace
- Park or Greenbelt Views
Kitchen
- Open to Family Room
- Eat-In Kitchen
- Gas Cooktop
- Microwave
- Dishwasher
- Kitchen Island
- Disposal
Flooring
- Wood
- Carpet
Bedrooms and Bathrooms
- 3 Bedrooms
- All Upper Level Bedrooms
- Walk-In Closet
Laundry
- Laundry Room
- Gas And Electric Dryer Hookup
Outdoor Features
- Spa
- Patio
- Exterior Lighting
- Porch
Location
- Suburban Location
Schools
- Oso Grande Elementary School
Utilities
- Forced Air Heating and Cooling System
- Private Water Source
Listing and Financial Details
- Tax Lot 8
- Tax Tract Number 16341
- Assessor Parcel Number 93904720
Community Details
Overview
- 141 Units
- Briar Rose Association
- Larmac Association
- Plan 2
Amenities
- Outdoor Cooking Area
- Community Barbecue Grill
- Picnic Area
- Clubhouse
- Laundry Facilities
Recreation
- Tennis Courts
- Sport Court
- Community Playground
- Community Pool
- Community Spa
- Hiking Trails
- Bike Trail
Ownership History
Purchase Details
Home Financials for this Owner
Home Financials are based on the most recent Mortgage that was taken out on this home.Purchase Details
Home Financials for this Owner
Home Financials are based on the most recent Mortgage that was taken out on this home.Purchase Details
Home Financials for this Owner
Home Financials are based on the most recent Mortgage that was taken out on this home.Map
Home Values in the Area
Average Home Value in this Area
Purchase History
| Date | Type | Sale Price | Title Company |
|---|---|---|---|
| Grant Deed | $654,000 | Chicago Title Company | |
| Grant Deed | $509,000 | First Amer Title Co Resident | |
| Grant Deed | $486,000 | First American Title Co |
Mortgage History
| Date | Status | Loan Amount | Loan Type |
|---|---|---|---|
| Open | $621,300 | New Conventional | |
| Previous Owner | $412,000 | New Conventional | |
| Previous Owner | $407,200 | New Conventional | |
| Previous Owner | $388,790 | New Conventional | |
| Closed | $48,601 | No Value Available |
Property History
| Date | Event | Price | Change | Sq Ft Price |
|---|---|---|---|---|
| 04/02/2021 04/02/21 | Sold | $654,000 | +0.8% | $400 / Sq Ft |
| 03/05/2021 03/05/21 | Pending | -- | -- | -- |
| 02/25/2021 02/25/21 | For Sale | $649,000 | 0.0% | $397 / Sq Ft |
| 01/04/2020 01/04/20 | Rented | $3,050 | -1.6% | -- |
| 01/01/2020 01/01/20 | For Rent | $3,100 | 0.0% | -- |
| 12/26/2019 12/26/19 | Off Market | $3,100 | -- | -- |
| 12/25/2019 12/25/19 | For Rent | $3,100 | 0.0% | -- |
| 12/16/2019 12/16/19 | Off Market | $3,100 | -- | -- |
| 12/02/2019 12/02/19 | For Rent | $3,100 | +6.9% | -- |
| 01/16/2017 01/16/17 | Rented | $2,900 | 0.0% | -- |
| 12/31/2016 12/31/16 | For Rent | $2,900 | 0.0% | -- |
| 06/10/2015 06/10/15 | Sold | $509,000 | -1.9% | $299 / Sq Ft |
| 05/04/2015 05/04/15 | Pending | -- | -- | -- |
| 04/16/2015 04/16/15 | For Sale | $519,000 | -- | $305 / Sq Ft |
Tax History
| Year | Tax Paid | Tax Assessment Tax Assessment Total Assessment is a certain percentage of the fair market value that is determined by local assessors to be the total taxable value of land and additions on the property. | Land | Improvement |
|---|---|---|---|---|
| 2024 | $9,932 | $694,029 | $453,996 | $240,033 |
| 2023 | $9,762 | $680,421 | $445,094 | $235,327 |
| 2022 | $9,907 | $667,080 | $436,367 | $230,713 |
| 2021 | $8,783 | $565,151 | $337,971 | $227,180 |
| 2020 | $8,682 | $559,357 | $334,506 | $224,851 |
| 2019 | $8,626 | $548,390 | $327,947 | $220,443 |
| 2018 | $8,583 | $537,638 | $321,517 | $216,121 |
| 2017 | $8,538 | $527,097 | $315,213 | $211,884 |
| 2016 | $8,479 | $516,762 | $309,032 | $207,730 |
| 2015 | $8,564 | $518,000 | $332,213 | $185,787 |
| 2014 | $7,836 | $439,450 | $253,663 | $185,787 |
Source: California Regional Multiple Listing Service (CRMLS)
MLS Number: PW15080523
APN: 939-047-20
- 26 Valmont Way
- 65 Valmont Way
- 72 Orange Blossom Cir
- 5 Orange Blossom Cir
- 7 Rumford St
- 37 Rumford St
- 39 Bedstraw Loop
- 10 Thorp Spring
- 76 Bedstraw Loop
- 1101 Lasso Way Unit 303
- 1201 Lasso Way Unit 202
- 172 Rosebay Rd
- 67 Concepcion St
- 190 Yearling Way
- 1221 Windmill Rd
- 1100 Lasso Way Unit 203
- 1301 Lasso Way Unit 303
- 22 Platinum Cir
- 22 Arlington St
- 4 Lindenwood Farm
