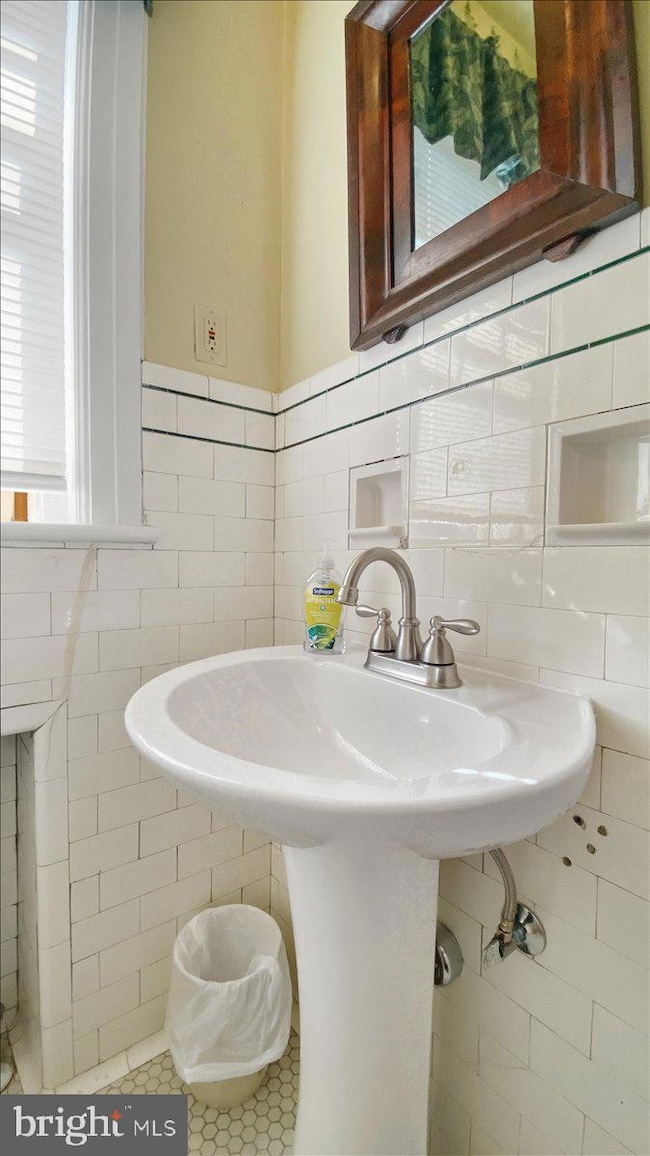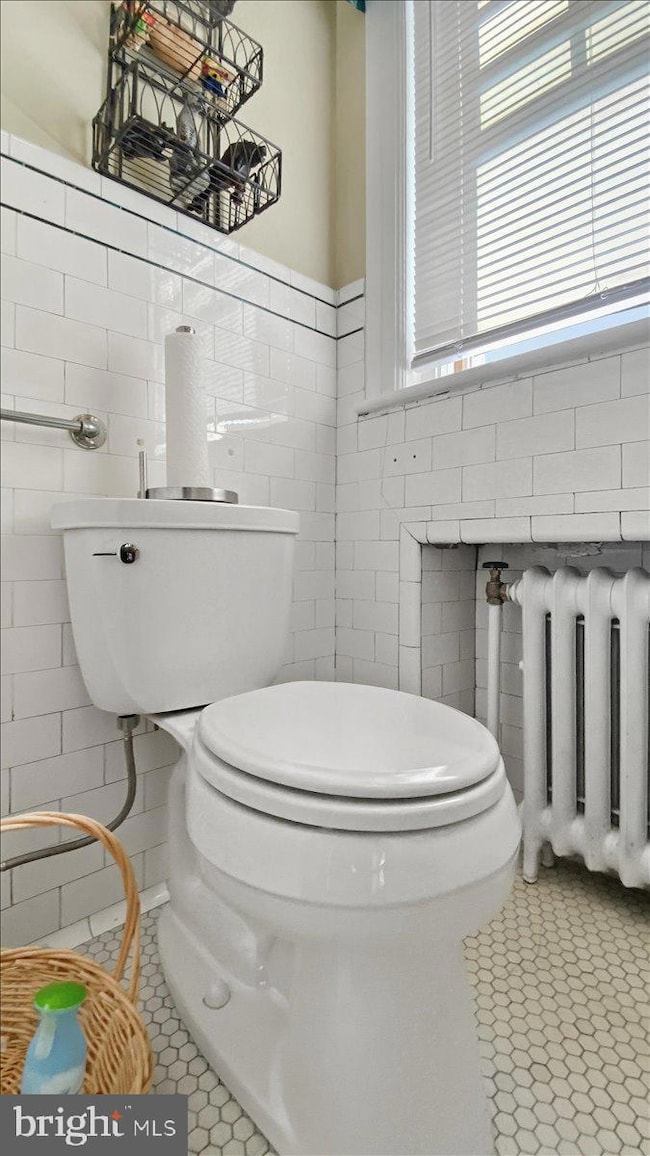8 Lentz Ave Lehighton, PA 18235
Estimated payment $3,805/month
Highlights
- 1.05 Acre Lot
- No HOA
- Den
- Traditional Architecture
- Game Room
- 2 Car Attached Garage
About This Home
Timeless 1925 Stone Estate - 5+ bedrooms, 4 baths, 4200 sq ft of Classic Beauty on 1.05 Acres! Step into a one-of-a-kind home where history, craftmanship, & comfort meet. This exceptional 1925 vintage stone residence has been lovingly maintained & thoughtfully upgraded by its current owner of 30 years, preserving the homes original wood trim, gleaming hardwood floors & architectural integrity throughout. From the moment you enter the grand foyer & impressive 7 ft-wide entrance hall, you'll recognize that this is no ordinary home. The gracious floor plan spans approximately 4,200 sq ft, featuring 5 bedrooms, 4 full baths, & a main level den. 3 bedrooms are conveniently located on the 1st floor, along with beautifully updated baths & a state-of-the-art kitchen that blends modern efficiency with timeless style. The spacious formal dining room easily accommodates large family gatherings & elegant entertaining. A dramatic open staircase with wide treads leads to the 2nd level, which offers 2 additional bedrooms, access to a rooftop deck w/sweeping views of the PA mountains, & even a kitchenette for late-night snacks or early morning coffee. The lower level adds a 19' x 17' recreation room, a possible 6th bedroom, & direct access to the oversized built-in two car garage - ideal for multi-generational living or guest quarters. Recent upgrades include a new roof, replacement windows, state-of-the-art gas furnace supplying efficient steam heat throughout the home.
With 17 closets, there's no shortage space, & the solid woodwork remains as pristine as it was nearly a century ago. Set on 1.05 beautifully landscaped acres, the exterior is as inviting as the interior. A circular driveway welcomes guests in style while providing off-street parking & enhancing curb appeal. A large covered front porch offers a relaxing outdoor space for entertaining up to 10 guests, & the level side yard - once home to a pool - provides ample room for recreation, gardening, or simply enjoying the outdoors. A new asphalt driveway leads to additional parking & access to the built-in garage w/recently replaced insulated garage doors. This remarkable property combines the grace of the past w/the conveniences of today, offering a rare opportunity to own a truly distinctive home in a desirable suburban Pennsylvania community. SELLER IS A PA LICENSED REAL ESTATE AGENT
Listing Agent
(610) 377-3118 gdurigan@ptd.net Gene Durigan Real Estate - Lehighton License #RB061195L Listed on: 10/13/2025
Open House Schedule
-
Sunday, November 23, 202511:00 am to 2:00 pm11/23/2025 11:00:00 AM +00:0011/23/2025 2:00:00 PM +00:00Please enter from covered porch.Add to Calendar
Home Details
Home Type
- Single Family
Est. Annual Taxes
- $9,376
Year Built
- Built in 1925
Lot Details
- 1.05 Acre Lot
Parking
- 2 Car Attached Garage
- 1 Attached Carport Space
- Basement Garage
- Side Facing Garage
- Driveway
- Off-Street Parking
Home Design
- Traditional Architecture
- Stone Siding
Interior Spaces
- Property has 2 Levels
- Entrance Foyer
- Living Room
- Dining Room
- Den
- Game Room
- Storage Room
Kitchen
- Built-In Oven
- Cooktop
- Dishwasher
Bedrooms and Bathrooms
- En-Suite Primary Bedroom
Laundry
- Laundry Room
- Electric Dryer
- Washer
Partially Finished Basement
- Basement Fills Entire Space Under The House
- Garage Access
- Exterior Basement Entry
Utilities
- Window Unit Cooling System
- Heating System Uses Oil
- Hot Water Heating System
- Natural Gas Water Heater
Community Details
- No Home Owners Association
Listing and Financial Details
- Assessor Parcel Number 70A8-28-N23, N26, N26.01
Map
Home Values in the Area
Average Home Value in this Area
Tax History
| Year | Tax Paid | Tax Assessment Tax Assessment Total Assessment is a certain percentage of the fair market value that is determined by local assessors to be the total taxable value of land and additions on the property. | Land | Improvement |
|---|---|---|---|---|
| 2025 | $5,982 | $75,000 | $5,650 | $69,350 |
| 2024 | $5,682 | $75,000 | $5,650 | $69,350 |
| 2023 | $5,626 | $75,000 | $5,650 | $69,350 |
| 2022 | $5,626 | $75,000 | $5,650 | $69,350 |
| 2021 | $5,429 | $75,000 | $5,650 | $69,350 |
| 2020 | $5,297 | $75,000 | $5,650 | $69,350 |
| 2019 | $5,072 | $75,000 | $5,650 | $69,350 |
| 2018 | $4,960 | $75,000 | $5,650 | $69,350 |
| 2017 | $4,922 | $75,000 | $5,650 | $69,350 |
| 2016 | -- | $75,000 | $5,650 | $69,350 |
| 2015 | -- | $75,000 | $5,650 | $69,350 |
| 2014 | -- | $75,000 | $5,650 | $69,350 |
Property History
| Date | Event | Price | List to Sale | Price per Sq Ft |
|---|---|---|---|---|
| 10/08/2025 10/08/25 | Price Changed | $575,000 | +21.1% | $119 / Sq Ft |
| 10/08/2025 10/08/25 | For Sale | $475,000 | -- | $98 / Sq Ft |
Purchase History
| Date | Type | Sale Price | Title Company |
|---|---|---|---|
| Deed | $115,000 | -- |
Source: Bright MLS
MLS Number: PACC2006776
APN: 70A8-28-N23
- 245 S 1st St
- 381-383-383 S 3rd St Unit 381. Unit-1
- 381-383-383 S 3rd St Unit 381. Unit-2
- 381-383-383 S 3rd St Unit 381. Unit-3
- 198 S 1st St Unit 3
- 211 South St Unit 7
- 227 South St Unit 229
- 207 N 1st St Unit A
- 406 Mahoning St Unit 2
- 406 Mahoning St
- 404 Mahoning St Unit 2
- 20 Court St
- 110 S 7th St
- 330 Coal St Unit Garage
- 628 Coal St
- 353 N 6th St Unit 355
- 432 N 3rd St
- 1500 Rock St Unit 2
- 1500 Rock St
- 1500 Rock St Unit 1







