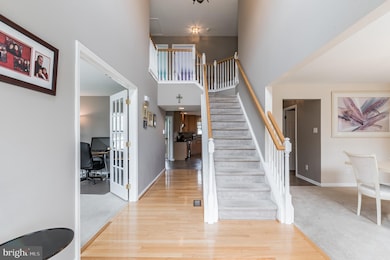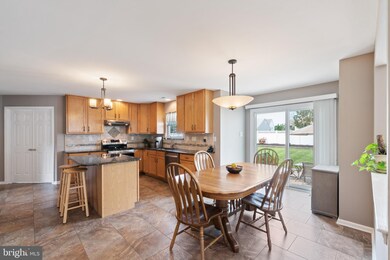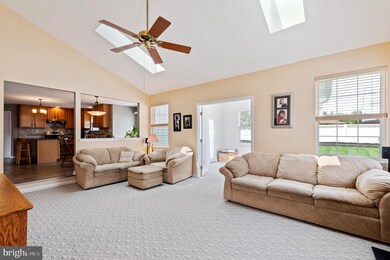
8 Lexington Park Rd Sicklerville, NJ 08081
Erial NeighborhoodEstimated Value: $538,000 - $622,000
Highlights
- Traditional Architecture
- 1 Fireplace
- No HOA
- Wood Flooring
- Sun or Florida Room
- Den
About This Home
As of August 2019Welcome to Wye Oak in Sicklerville. This beautiful 4 bedroom, 3 full bath home with two car garage is the largest model available in this development. Enter the home in the two-story foyer with light oak hardwood flooring. The glass double doors on the left lead to what is now being used as an office but could also be your formal living room. To the right the formal dining room. Head straight back and you are in the newly remodeled eat-in kitchen, featuring Armstrong tiled flooring, granite countertops, high-end Kenmore elite stainless-steel appliances, breakfast bar for your casual meals many cabinets and a wet bar with wine rack. Glass sliding doors lead out to the back patio and huge private fenced yard. To the left of the kitchen is a full bath and the bonus room, which could be used as an office, playroom or additional bedroom. To the right of the kitchen is the huge great room with skylights and a gas fireplace and glass doors to the sunroom. The sunroom, as its name describes, offers beautiful natural sunlight through its skylights, many windows and French doors that lead out to the back yard. The laundry area is conveniently located on the first floor to make life easier. The second floor features four bedrooms and two full bathrooms. The huge au-pair master suite has a sitting/dressing room area and attached master bath with large oval soaking tub and stall shower. Three additional spacious bedrooms and a full bathroom in the hall finish off the second floor perfectly. Need more space? We are not done yet! The full finished Basement has storage and crawl space for additional storage. Basement features Dupont Panel System for walls and Special Drop Ceiling Tiles for improved acoustics and the panels are easily accessible for maintenance. The Home Theater in Basement and a Game Room that contains 7 Ceiling Mount Speakers (Polk Audio for high end sound yet flushed for aesthetics). For you technically inclined folks, here are some fun facts to ease your mind: the basement is waterproofed with 2 Sump Pumps installed. Outside, the external outside drains on the sides that tie into the gutter system and drains to the street to keep water away from the house. There's also an Irrigation System with 8 Zones and water pressurizer to control and increase the water pressure for the Irrigation System and the option to turn on for the entire house as well (valve controlled). What else? The roof was replaced in 2014. The home is on a full surge protection and is Smart Home Capable with Control-4 System. Also included with this fabulous home, is a 2015 Carrier HVAC High Efficiency and Navien Tankless Water Heater which certified NJ Energy Saver Program Certified. The only thing this home needs is YOU!
Last Agent to Sell the Property
Nancy Kowalik
Your Home Sold Guaranteed, Nancy Kowalik Group Listed on: 06/03/2019
Home Details
Home Type
- Single Family
Est. Annual Taxes
- $12,029
Year Built
- Built in 2000
Lot Details
- 9,072 Sq Ft Lot
- Lot Dimensions are 72.00 x 126.00
Parking
- 2 Car Direct Access Garage
Home Design
- Traditional Architecture
- Pitched Roof
- Shingle Roof
- Vinyl Siding
Interior Spaces
- 2,972 Sq Ft Home
- Property has 2 Levels
- Ceiling Fan
- Skylights
- 1 Fireplace
- Family Room
- Living Room
- Dining Room
- Den
- Sun or Florida Room
- Partially Finished Basement
Kitchen
- Built-In Range
- Dishwasher
- Kitchen Island
Flooring
- Wood
- Carpet
- Tile or Brick
Bedrooms and Bathrooms
- 4 Bedrooms
- En-Suite Primary Bedroom
- En-Suite Bathroom
Schools
- Union Valley Elementary School
- Ann A. Mullen Middle School
- Timber Creek High School
Utilities
- Forced Air Heating and Cooling System
Community Details
- No Home Owners Association
- Wye Oak Subdivision
Listing and Financial Details
- Tax Lot 00004
- Assessor Parcel Number 15-18902-00004
Ownership History
Purchase Details
Home Financials for this Owner
Home Financials are based on the most recent Mortgage that was taken out on this home.Purchase Details
Home Financials for this Owner
Home Financials are based on the most recent Mortgage that was taken out on this home.Purchase Details
Home Financials for this Owner
Home Financials are based on the most recent Mortgage that was taken out on this home.Similar Homes in Sicklerville, NJ
Home Values in the Area
Average Home Value in this Area
Purchase History
| Date | Buyer | Sale Price | Title Company |
|---|---|---|---|
| Jenkins Kyle D | $295,000 | Foundation Title Llc | |
| Aja Paul M | $262,000 | -- | |
| Primacy Closing Corp | $262,000 | -- | |
| Bailey Byron O'Neil | $226,341 | -- |
Mortgage History
| Date | Status | Borrower | Loan Amount |
|---|---|---|---|
| Open | Jenkins Kyle D | $280,500 | |
| Closed | Jenkins Kyle D | $280,250 | |
| Previous Owner | Aja Paul M | $201,600 | |
| Previous Owner | Aja Elizabeth D | $25,000 | |
| Previous Owner | Aja Paul M | $25,000 | |
| Previous Owner | Primacy Closing Corp | $217,000 | |
| Previous Owner | Bailey Byron O'Neil | $171,000 |
Property History
| Date | Event | Price | Change | Sq Ft Price |
|---|---|---|---|---|
| 08/23/2019 08/23/19 | Sold | $295,000 | +1.7% | $99 / Sq Ft |
| 06/19/2019 06/19/19 | Pending | -- | -- | -- |
| 06/05/2019 06/05/19 | For Sale | $290,000 | -1.7% | $98 / Sq Ft |
| 06/05/2019 06/05/19 | Off Market | $295,000 | -- | -- |
| 06/03/2019 06/03/19 | For Sale | $290,000 | -- | $98 / Sq Ft |
Tax History Compared to Growth
Tax History
| Year | Tax Paid | Tax Assessment Tax Assessment Total Assessment is a certain percentage of the fair market value that is determined by local assessors to be the total taxable value of land and additions on the property. | Land | Improvement |
|---|---|---|---|---|
| 2024 | $12,647 | $304,600 | $60,300 | $244,300 |
| 2023 | $12,647 | $304,600 | $60,300 | $244,300 |
| 2022 | $12,568 | $304,600 | $60,300 | $244,300 |
| 2021 | $12,291 | $304,600 | $60,300 | $244,300 |
| 2020 | $12,281 | $304,600 | $60,300 | $244,300 |
| 2019 | $12,029 | $304,600 | $60,300 | $244,300 |
| 2018 | $11,983 | $304,600 | $60,300 | $244,300 |
| 2017 | $11,596 | $304,600 | $60,300 | $244,300 |
| 2016 | $11,346 | $304,600 | $60,300 | $244,300 |
| 2015 | $10,536 | $304,600 | $60,300 | $244,300 |
| 2014 | $10,466 | $304,600 | $60,300 | $244,300 |
Agents Affiliated with this Home
-

Seller's Agent in 2019
Nancy Kowalik
Your Home Sold Guaranteed, Nancy Kowalik Group
(856) 478-3122
13 in this area
559 Total Sales
-
Angela Johnson

Buyer's Agent in 2019
Angela Johnson
Keller Williams Realty - Washington Township
(708) 359-6100
1 in this area
6 Total Sales
Map
Source: Bright MLS
MLS Number: NJCD366256
APN: 15-18902-0000-00004
- 21 Lexington Park Rd
- 79 Annapolis Dr
- 8 Annapolis Dr
- 55 Glen Burnie Dr
- 126 Annapolis Dr
- 2 Aspen Rd
- 188 Freedom Way
- 11 Centennial Ct
- 21 Plymouth Rd
- 850 Jarvis Rd
- 151 Freedom Way
- 950 New Brooklyn Rd
- 22 Continental Blvd
- 840 Jarvis Rd
- 101 Plymouth Rd
- 25 Aberdeen Dr
- 191 Breckenridge Dr
- 20 Lincoln Ave
- 62 Hampshire Rd
- 18 Lincoln Ave
- 8 Lexington Park Rd
- 6 Lexington Park Rd
- 10 Lexington Park Rd
- 9 Glen Burnie Dr
- 7 Glen Burnie Dr
- 11 Glen Burnie Dr
- 12 Lexington Park Rd
- 4 Lexington Park Rd
- 5 Glen Burnie Dr
- 13 Glen Burnie Dr
- 5 Lexington Park Rd
- 11 Lexington Park Rd
- 14 Lexington Park Rd
- 3 Glen Burnie Dr
- 15 Glen Burnie Dr
- 2 Lexington Park Rd
- 66 Annapolis Dr
- 13 Lexington Park Rd
- 17 Glen Burnie Dr
- 16 Lexington Park Rd






