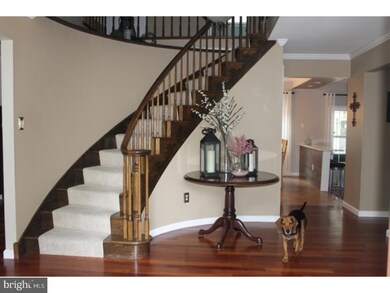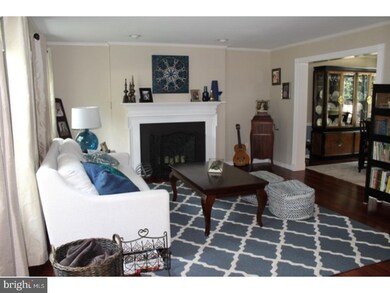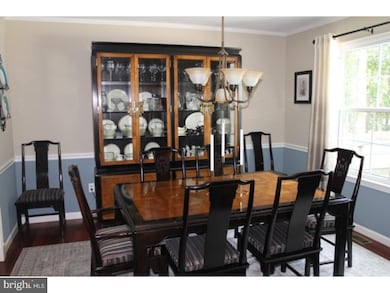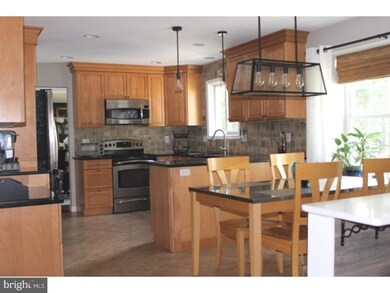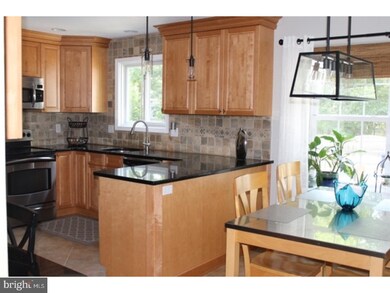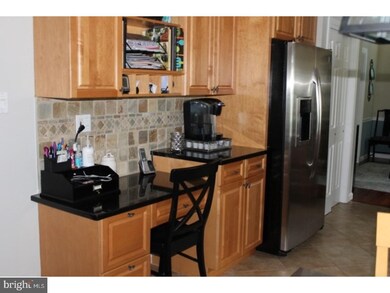
8 Lexton Run Voorhees, NJ 08043
Highlights
- In Ground Pool
- Colonial Architecture
- Wood Flooring
- Signal Hill School Rated A
- Cathedral Ceiling
- Attic
About This Home
As of September 2021Fantastic 4 Bedroom 2.5 bath updated home complete with Full finished basement and huge Sunroom. Updated remodeled Kitchen with Granite, Stainless steel appliances, Newer inground salt water heated pool, Remodeled Bathrooms, Huge walk in custom closet, Replaced windows, Chair Rail molding, fireplace, fenced yard, Sprinkler system, Custom Patio, Custom Pavers, Ceiling Fans, recessed lights, crown molding, Wood Floors, 6 panel doors and much more. Don't wait this home won't last through the weekend!!!!!!!!
Last Agent to Sell the Property
Long & Foster Real Estate, Inc. License #8836053 Listed on: 08/17/2018

Home Details
Home Type
- Single Family
Est. Annual Taxes
- $12,002
Year Built
- Built in 1985
Lot Details
- 0.29 Acre Lot
- Lot Dimensions are 90 x 140
- Level Lot
- Sprinkler System
- Back, Front, and Side Yard
- Property is in good condition
- Property is zoned RD2
HOA Fees
- $32 Monthly HOA Fees
Parking
- 2 Car Direct Access Garage
- 3 Open Parking Spaces
- Oversized Parking
- Garage Door Opener
- Driveway
- On-Street Parking
Home Design
- Colonial Architecture
- Contemporary Architecture
- Pitched Roof
- Shingle Roof
- Vinyl Siding
- Stucco
Interior Spaces
- 3,500 Sq Ft Home
- Property has 2 Levels
- Cathedral Ceiling
- Ceiling Fan
- Brick Fireplace
- Replacement Windows
- Family Room
- Living Room
- Dining Room
- Finished Basement
- Basement Fills Entire Space Under The House
- Home Security System
- Attic
Kitchen
- Eat-In Kitchen
- Self-Cleaning Oven
- Dishwasher
- Disposal
Flooring
- Wood
- Wall to Wall Carpet
- Tile or Brick
Bedrooms and Bathrooms
- 4 Bedrooms
- En-Suite Primary Bedroom
- En-Suite Bathroom
- 2.5 Bathrooms
Laundry
- Laundry Room
- Laundry on main level
Outdoor Features
- In Ground Pool
- Patio
- Porch
Schools
- Signal Hill Elementary School
- Voorhees Middle School
Utilities
- Forced Air Heating and Cooling System
- Heating System Uses Gas
- Natural Gas Water Heater
- Cable TV Available
Community Details
- Sturbridge Lakes Subdivision, Grand Guilford Floorplan
Listing and Financial Details
- Tax Lot 00021
- Assessor Parcel Number 34-00229 22-00021
Ownership History
Purchase Details
Home Financials for this Owner
Home Financials are based on the most recent Mortgage that was taken out on this home.Purchase Details
Home Financials for this Owner
Home Financials are based on the most recent Mortgage that was taken out on this home.Purchase Details
Home Financials for this Owner
Home Financials are based on the most recent Mortgage that was taken out on this home.Similar Homes in Voorhees, NJ
Home Values in the Area
Average Home Value in this Area
Purchase History
| Date | Type | Sale Price | Title Company |
|---|---|---|---|
| Bargain Sale Deed | $561,000 | Ridgway Michael S | |
| Deed | $417,500 | Infinity Title Agency | |
| Deed | $425,000 | -- |
Mortgage History
| Date | Status | Loan Amount | Loan Type |
|---|---|---|---|
| Previous Owner | $448,800 | New Conventional | |
| Previous Owner | $397,320 | New Conventional | |
| Previous Owner | $396,625 | New Conventional | |
| Previous Owner | $25,000 | Stand Alone Second | |
| Previous Owner | $294,900 | Stand Alone Refi Refinance Of Original Loan | |
| Previous Owner | $290,800 | Unknown | |
| Previous Owner | $295,000 | No Value Available |
Property History
| Date | Event | Price | Change | Sq Ft Price |
|---|---|---|---|---|
| 09/16/2021 09/16/21 | Sold | $561,000 | +12.3% | $173 / Sq Ft |
| 08/02/2021 08/02/21 | Pending | -- | -- | -- |
| 07/30/2021 07/30/21 | For Sale | $499,500 | +19.6% | $154 / Sq Ft |
| 11/27/2018 11/27/18 | Sold | $417,500 | -1.2% | $119 / Sq Ft |
| 09/28/2018 09/28/18 | Pending | -- | -- | -- |
| 09/24/2018 09/24/18 | Price Changed | $422,500 | -0.6% | $121 / Sq Ft |
| 08/30/2018 08/30/18 | For Sale | $425,000 | 0.0% | $121 / Sq Ft |
| 08/30/2018 08/30/18 | Pending | -- | -- | -- |
| 08/17/2018 08/17/18 | For Sale | $425,000 | -- | $121 / Sq Ft |
Tax History Compared to Growth
Tax History
| Year | Tax Paid | Tax Assessment Tax Assessment Total Assessment is a certain percentage of the fair market value that is determined by local assessors to be the total taxable value of land and additions on the property. | Land | Improvement |
|---|---|---|---|---|
| 2024 | $15,460 | $366,100 | $71,100 | $295,000 |
| 2023 | $15,460 | $366,100 | $71,100 | $295,000 |
| 2022 | $15,149 | $366,100 | $71,100 | $295,000 |
| 2021 | $14,548 | $353,800 | $71,100 | $282,700 |
| 2020 | $14,470 | $353,800 | $71,100 | $282,700 |
| 2019 | $13,961 | $353,800 | $71,100 | $282,700 |
| 2018 | $12,211 | $311,500 | $71,100 | $240,400 |
| 2017 | $12,002 | $311,500 | $71,100 | $240,400 |
| 2016 | $11,451 | $311,500 | $71,100 | $240,400 |
| 2015 | $11,675 | $311,500 | $71,100 | $240,400 |
| 2014 | $11,529 | $311,500 | $71,100 | $240,400 |
Agents Affiliated with this Home
-

Seller's Agent in 2021
Val Nunnenkamp
Keller Williams Realty - Marlton
(609) 313-1454
164 in this area
928 Total Sales
-

Buyer's Agent in 2021
Jeff Senges
BHHS Fox & Roach
(609) 440-1309
40 in this area
227 Total Sales
-

Seller's Agent in 2018
Daren Sautter
Long & Foster
(609) 313-1596
18 in this area
351 Total Sales
-

Buyer's Agent in 2018
Donna Rossell
EXP Realty, LLC
(856) 701-1562
1 in this area
51 Total Sales
Map
Source: Bright MLS
MLS Number: 1002260902
APN: 34-00229-22-00021
- 32 Tenby Chase Dr
- 127 Forrest Hills Dr
- 2 Keston Place
- 58 Forrest Hills Dr
- 147 William Feather Dr
- 25 Forrest Hills Dr
- 12 Kings Croft Ln
- 18 Knottingham Dr
- 21 Signal Hill Dr
- 25 Signal Hill Dr
- 34 Gainsboro Dr
- 7 Westbrooke Ct
- 13 Barclay Ln
- 124 Sycamore Ave
- 31 Ravenna Dr
- 34 Ravenna Dr
- 0 Cardinal Ln
- 20 Edelweiss Ct
- 104 Paradise Dr
- 130 Paradise Dr

