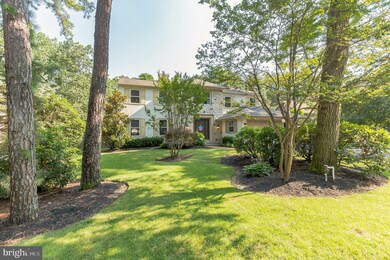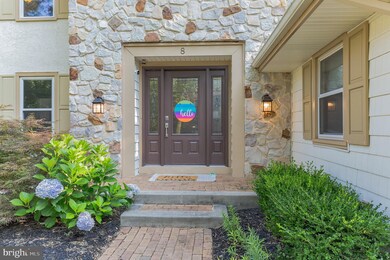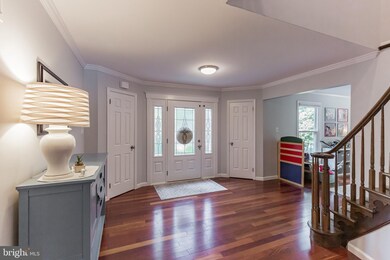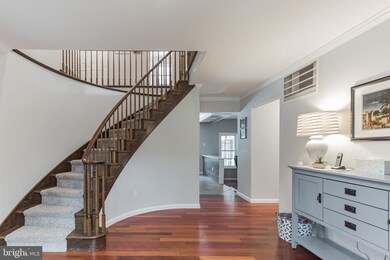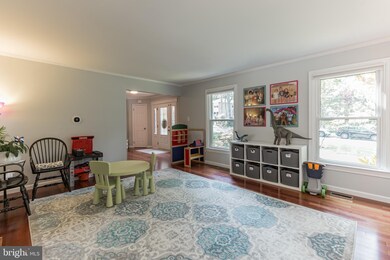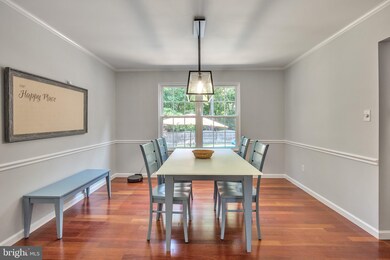
8 Lexton Run Voorhees, NJ 08043
Highlights
- Pier or Dock
- Heated In Ground Pool
- Curved or Spiral Staircase
- Signal Hill School Rated A
- Lake Privileges
- Community Lake
About This Home
As of September 2021Enjoy the rest of Summer in your own private heated salt water pool when you own this Grand Guilford model in the Sturbridge Lakes Community! Grand entry foyer, updated kitchen with new stainless steel appliances, granite countertops and 42" cabinets. Huge family room with brick fireplace adjoining the 3 season room. The living room and dining room have freshly painted gray walls with lots of light! The upper floor has spacious bedrooms, updated hall bath with double vanity and luxurious owners suite with 10x10 closet & newer luxury bath. Don't forget the finished basement, 2 car garage, newer windows - all capped with aluminum, newer roof (2009) & newer HVAC (2016). Come join this active lake community where swimming, fishing, boating, tennis & basketball are an everyday thing! There are also numerous community events hosted throughout the year, perfect for foodies and families. Walking distance to the elementary school, shopping and Virtua Hospital.
Last Agent to Sell the Property
Keller Williams Realty - Marlton Listed on: 07/30/2021

Home Details
Home Type
- Single Family
Est. Annual Taxes
- $14,470
Year Built
- Built in 1985
Lot Details
- 0.29 Acre Lot
- Wood Fence
- Sprinkler System
- Property is zoned RD2
HOA Fees
- $35 Monthly HOA Fees
Parking
- 2 Car Attached Garage
- Front Facing Garage
- Garage Door Opener
Home Design
- Transitional Architecture
- Shingle Roof
- Asphalt Roof
- Aluminum Siding
- Stone Siding
- Copper Plumbing
- Stucco
Interior Spaces
- 3,252 Sq Ft Home
- Property has 2 Levels
- Curved or Spiral Staircase
- Chair Railings
- Crown Molding
- Ceiling Fan
- Recessed Lighting
- Brick Fireplace
- Double Pane Windows
- Window Treatments
- Family Room Off Kitchen
- Combination Kitchen and Living
- Dining Room
- Game Room
- Sun or Florida Room
- Attic Fan
- Flood Lights
- Laundry on main level
- Finished Basement
Kitchen
- Breakfast Area or Nook
- Eat-In Kitchen
- Electric Oven or Range
- Built-In Microwave
- Dishwasher
- Stainless Steel Appliances
- Disposal
Flooring
- Wood
- Carpet
- Ceramic Tile
- Vinyl
Bedrooms and Bathrooms
- 4 Bedrooms
- En-Suite Primary Bedroom
- En-Suite Bathroom
- Walk-In Closet
- Walk-in Shower
Pool
- Heated In Ground Pool
- Saltwater Pool
Outdoor Features
- Lake Privileges
Schools
- Signal Hill Elementary School
- Eastern High School
Utilities
- 90% Forced Air Heating and Cooling System
- Underground Utilities
- 200+ Amp Service
- Natural Gas Water Heater
- Cable TV Available
Listing and Financial Details
- Tax Lot 00021
- Assessor Parcel Number 34-00229 22-00021
Community Details
Overview
- Association fees include common area maintenance
- Sturbridge Lakes Subdivision
- Community Lake
Amenities
- Picnic Area
Recreation
- Pier or Dock
- Tennis Courts
- Volleyball Courts
- Community Playground
Ownership History
Purchase Details
Home Financials for this Owner
Home Financials are based on the most recent Mortgage that was taken out on this home.Purchase Details
Home Financials for this Owner
Home Financials are based on the most recent Mortgage that was taken out on this home.Purchase Details
Home Financials for this Owner
Home Financials are based on the most recent Mortgage that was taken out on this home.Similar Homes in Voorhees, NJ
Home Values in the Area
Average Home Value in this Area
Purchase History
| Date | Type | Sale Price | Title Company |
|---|---|---|---|
| Bargain Sale Deed | $561,000 | Ridgway Michael S | |
| Deed | $417,500 | Infinity Title Agency | |
| Deed | $425,000 | -- |
Mortgage History
| Date | Status | Loan Amount | Loan Type |
|---|---|---|---|
| Previous Owner | $448,800 | New Conventional | |
| Previous Owner | $397,320 | New Conventional | |
| Previous Owner | $396,625 | New Conventional | |
| Previous Owner | $25,000 | Stand Alone Second | |
| Previous Owner | $294,900 | Stand Alone Refi Refinance Of Original Loan | |
| Previous Owner | $290,800 | Unknown | |
| Previous Owner | $295,000 | No Value Available |
Property History
| Date | Event | Price | Change | Sq Ft Price |
|---|---|---|---|---|
| 09/16/2021 09/16/21 | Sold | $561,000 | +12.3% | $173 / Sq Ft |
| 08/02/2021 08/02/21 | Pending | -- | -- | -- |
| 07/30/2021 07/30/21 | For Sale | $499,500 | +19.6% | $154 / Sq Ft |
| 11/27/2018 11/27/18 | Sold | $417,500 | -1.2% | $119 / Sq Ft |
| 09/28/2018 09/28/18 | Pending | -- | -- | -- |
| 09/24/2018 09/24/18 | Price Changed | $422,500 | -0.6% | $121 / Sq Ft |
| 08/30/2018 08/30/18 | For Sale | $425,000 | 0.0% | $121 / Sq Ft |
| 08/30/2018 08/30/18 | Pending | -- | -- | -- |
| 08/17/2018 08/17/18 | For Sale | $425,000 | -- | $121 / Sq Ft |
Tax History Compared to Growth
Tax History
| Year | Tax Paid | Tax Assessment Tax Assessment Total Assessment is a certain percentage of the fair market value that is determined by local assessors to be the total taxable value of land and additions on the property. | Land | Improvement |
|---|---|---|---|---|
| 2024 | $15,460 | $366,100 | $71,100 | $295,000 |
| 2023 | $15,460 | $366,100 | $71,100 | $295,000 |
| 2022 | $15,149 | $366,100 | $71,100 | $295,000 |
| 2021 | $14,548 | $353,800 | $71,100 | $282,700 |
| 2020 | $14,470 | $353,800 | $71,100 | $282,700 |
| 2019 | $13,961 | $353,800 | $71,100 | $282,700 |
| 2018 | $12,211 | $311,500 | $71,100 | $240,400 |
| 2017 | $12,002 | $311,500 | $71,100 | $240,400 |
| 2016 | $11,451 | $311,500 | $71,100 | $240,400 |
| 2015 | $11,675 | $311,500 | $71,100 | $240,400 |
| 2014 | $11,529 | $311,500 | $71,100 | $240,400 |
Agents Affiliated with this Home
-

Seller's Agent in 2021
Val Nunnenkamp
Keller Williams Realty - Marlton
(609) 313-1454
164 in this area
928 Total Sales
-

Buyer's Agent in 2021
Jeff Senges
BHHS Fox & Roach
(609) 440-1309
40 in this area
227 Total Sales
-

Seller's Agent in 2018
Daren Sautter
Long & Foster
(609) 313-1596
18 in this area
351 Total Sales
-

Buyer's Agent in 2018
Donna Rossell
EXP Realty, LLC
(856) 701-1562
1 in this area
51 Total Sales
Map
Source: Bright MLS
MLS Number: NJCD2003922
APN: 34-00229-22-00021
- 32 Tenby Chase Dr
- 127 Forrest Hills Dr
- 2 Keston Place
- 58 Forrest Hills Dr
- 147 William Feather Dr
- 25 Forrest Hills Dr
- 12 Kings Croft Ln
- 18 Knottingham Dr
- 21 Signal Hill Dr
- 25 Signal Hill Dr
- 34 Gainsboro Dr
- 7 Westbrooke Ct
- 13 Barclay Ln
- 124 Sycamore Ave
- 31 Ravenna Dr
- 34 Ravenna Dr
- 0 Cardinal Ln
- 20 Edelweiss Ct
- 104 Paradise Dr
- 130 Paradise Dr

