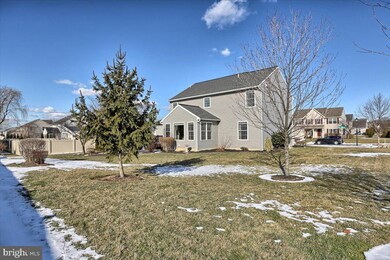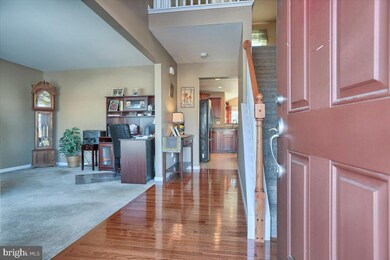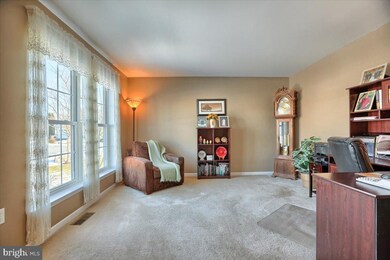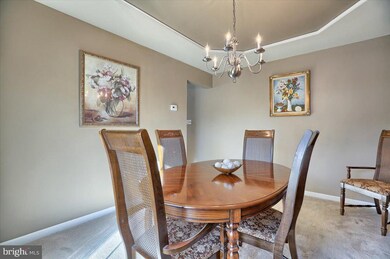
8 Limestone Ln Palmyra, PA 17078
Highlights
- Deck
- 1 Fireplace
- Den
- Traditional Architecture
- Sun or Florida Room
- Workshop
About This Home
As of March 2022Welcome to this spacious 4 bed, 2.5 bath home located in the desirable community of Arbor Greene! The first floor offers an open floor plan with hardwood floors in foyer, kitchen with island, formal dining room with tray ceilings and a fabulous family room with gas fireplace. Off of the foyer is a room that can be used as a den or a study. Plenty of natural light pours into this home from all windows as well as from the cozy sunroom with tile flooring. The second floor offers a master bedroom with cathedral ceilings and a full bath with double sink vanity. There are 3 additional bedrooms and a full bath that finish off the second floor. New carpet on the second floor was put in in 2020. The basement is a great spot to hang out with 700+ finished sq ft. Finally, the back patio is a perfect place to relax and dine during warm summer nights that we are all looking forward to! Do not miss the chance to see this beautiful home!
Home Details
Home Type
- Single Family
Est. Annual Taxes
- $5,763
Year Built
- Built in 2011
Lot Details
- 0.28 Acre Lot
- Cleared Lot
HOA Fees
- $22 Monthly HOA Fees
Parking
- 2 Car Attached Garage
- Oversized Parking
- On-Street Parking
- Off-Street Parking
Home Design
- Traditional Architecture
- Composition Roof
- Vinyl Siding
Interior Spaces
- Property has 2 Levels
- 1 Fireplace
- Entrance Foyer
- Living Room
- Formal Dining Room
- Den
- Workshop
- Sun or Florida Room
- Basement Fills Entire Space Under The House
- Fire and Smoke Detector
- Laundry Room
Kitchen
- Eat-In Kitchen
- Electric Oven or Range
- Microwave
Bedrooms and Bathrooms
- 4 Bedrooms
- En-Suite Primary Bedroom
Outdoor Features
- Deck
- Patio
- Porch
Schools
- Palmyra Area High School
Utilities
- Central Air
- Heating Available
- 200+ Amp Service
- Natural Gas Water Heater
Community Details
- Jeff Leto HOA, Phone Number (717) 566-9661
Listing and Financial Details
- Assessor Parcel Number 28-2292149-352214-0000
Ownership History
Purchase Details
Home Financials for this Owner
Home Financials are based on the most recent Mortgage that was taken out on this home.Purchase Details
Home Financials for this Owner
Home Financials are based on the most recent Mortgage that was taken out on this home.Purchase Details
Home Financials for this Owner
Home Financials are based on the most recent Mortgage that was taken out on this home.Similar Homes in Palmyra, PA
Home Values in the Area
Average Home Value in this Area
Purchase History
| Date | Type | Sale Price | Title Company |
|---|---|---|---|
| Deed | $450,000 | None Listed On Document | |
| Deed | $294,000 | Title Services | |
| Deed | $265,900 | None Available |
Mortgage History
| Date | Status | Loan Amount | Loan Type |
|---|---|---|---|
| Open | $348,000 | New Conventional | |
| Previous Owner | $264,000 | New Conventional | |
| Previous Owner | $100,000 | New Conventional |
Property History
| Date | Event | Price | Change | Sq Ft Price |
|---|---|---|---|---|
| 03/16/2022 03/16/22 | Sold | $450,000 | +23.3% | $143 / Sq Ft |
| 01/31/2022 01/31/22 | Pending | -- | -- | -- |
| 01/27/2022 01/27/22 | For Sale | $365,000 | +24.1% | $116 / Sq Ft |
| 08/03/2015 08/03/15 | Sold | $294,000 | -1.3% | $93 / Sq Ft |
| 07/01/2015 07/01/15 | Pending | -- | -- | -- |
| 06/25/2015 06/25/15 | For Sale | $298,000 | -- | $94 / Sq Ft |
Tax History Compared to Growth
Tax History
| Year | Tax Paid | Tax Assessment Tax Assessment Total Assessment is a certain percentage of the fair market value that is determined by local assessors to be the total taxable value of land and additions on the property. | Land | Improvement |
|---|---|---|---|---|
| 2025 | $6,857 | $279,200 | $60,000 | $219,200 |
| 2024 | $6,354 | $279,200 | $60,000 | $219,200 |
| 2023 | $6,340 | $278,600 | $60,000 | $218,600 |
| 2022 | $6,178 | $278,600 | $60,000 | $218,600 |
| 2021 | $5,444 | $259,900 | $60,000 | $199,900 |
| 2020 | $5,371 | $259,900 | $60,000 | $199,900 |
| 2019 | $5,266 | $259,900 | $60,000 | $199,900 |
| 2018 | $5,211 | $259,900 | $60,000 | $199,900 |
| 2017 | $1,380 | $259,900 | $60,000 | $199,900 |
| 2016 | $4,874 | $259,900 | $60,000 | $199,900 |
| 2015 | -- | $259,900 | $60,000 | $199,900 |
| 2014 | -- | $259,900 | $60,000 | $199,900 |
Agents Affiliated with this Home
-
Molly Snyder

Seller's Agent in 2022
Molly Snyder
Coldwell Banker Realty
(717) 503-9625
9 in this area
187 Total Sales
-
Khada Bhandari

Buyer's Agent in 2022
Khada Bhandari
Coldwell Banker Realty
(469) 644-7808
1 in this area
21 Total Sales
-
Joshua Shope

Seller's Agent in 2015
Joshua Shope
Coldwell Banker Realty
(717) 823-1313
25 in this area
305 Total Sales
Map
Source: Bright MLS
MLS Number: PALN2003480
APN: 28-2292149-352214-0000
- 16 Blackberry Ln
- 512 Sweetwater Dr
- 324 W Orchard Dr
- Wesley Plan at Fox Bend
- Bridgemont Plan at Fox Bend
- Westbrooke Plan at Fox Bend
- Logan Plan at Fox Bend
- Kingston Plan at Fox Bend
- Callahan Plan at Fox Bend
- Berkley Plan at Fox Bend
- Sullivan Plan at Fox Bend
- Brookfield Plan at Fox Bend
- Charlotte Plan at Fox Bend
- Huntington Plan at Fox Bend
- Darien Plan at Fox Bend
- Silverbrooke Plan at Fox Bend
- 529 Springbrook Dr
- 740 S Railroad St
- 505 Springbrook Dr
- 519 S Grant St






