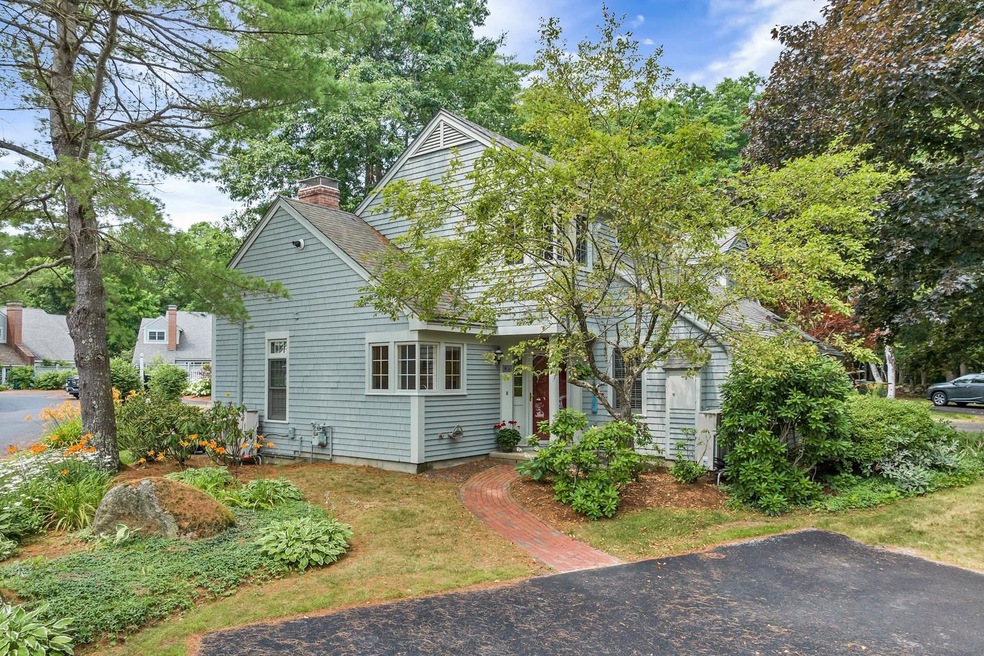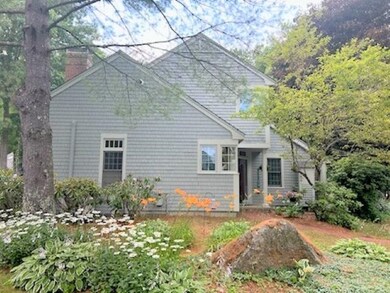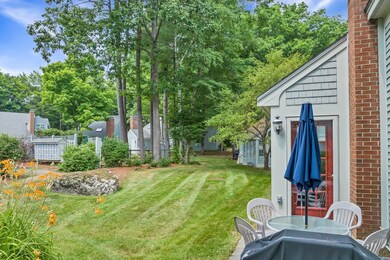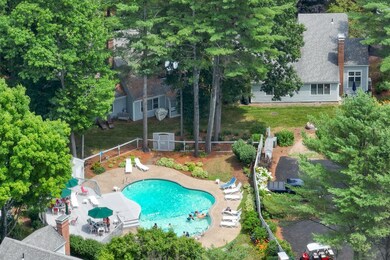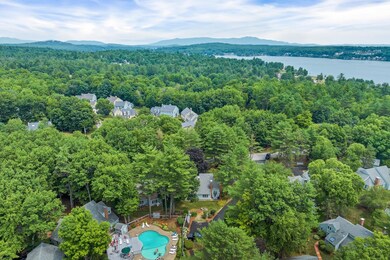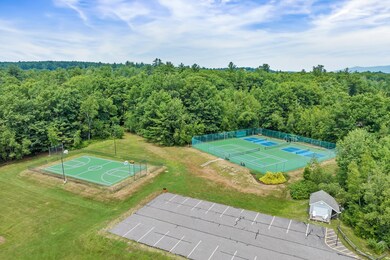
8 Links Path Unit A Laconia, NH 03246
Highlights
- Community Beach Access
- Clubhouse
- Cathedral Ceiling
- Access To Lake
- Contemporary Architecture
- Main Floor Bedroom
About This Home
As of August 2024Welcome to Golf Village! This tastefully updated condo is steps from the pool and just around the corner from a beautiful sandy beach on Lake Winnipesaukee. This a perfect vacation get a way or easy maintenance free year-round living. A new propane Rinnai heat system as well as 3 heat/pump A/C units, make this a comfortable and energy efficient home. With a fully remodeled kitchen, 2 full updated tile baths, new luxury vinyl plank floors, plantation shutters and a gas fireplace for chilly winter evenings, this is move in ready! South Down Shores is a beautiful, well-established private gated community on the stunning 4,000 feet of shoreline along Paugus Bay. With walking trails, tennis/ pickle ball courts, boating, hiking, biking, restaurants,shopping, music venues and more, this is one of the most desirable locations in the Lakes region. Don't miss this special opportunity to call this home!
Last Agent to Sell the Property
Coldwell Banker Realty Gilford NH Brokerage Phone: 603-524-2255

Co-Listed By
Coldwell Banker Realty Gilford NH Brokerage Phone: 603-524-2255 License #072156
Property Details
Home Type
- Condominium
Est. Annual Taxes
- $5,311
Year Built
- Built in 1986
Lot Details
- Northeast Facing Home
- Landscaped
- Level Lot
HOA Fees
Home Design
- Contemporary Architecture
- Slab Foundation
- Wood Frame Construction
- Architectural Shingle Roof
Interior Spaces
- 1,206 Sq Ft Home
- 2-Story Property
- Cathedral Ceiling
- Ceiling Fan
- Gas Fireplace
- Double Pane Windows
- Blinds
- Window Screens
- Combination Kitchen and Dining Room
Kitchen
- Electric Range
- Microwave
- Dishwasher
Flooring
- Carpet
- Tile
- Vinyl Plank
Bedrooms and Bathrooms
- 2 Bedrooms
- Main Floor Bedroom
- En-Suite Primary Bedroom
- Bathroom on Main Level
- 2 Full Bathrooms
- Bathtub
Laundry
- Laundry on main level
- Dryer
- Washer
Home Security
Parking
- Shared Driveway
- Paved Parking
Accessible Home Design
- Accessible Common Area
- Kitchen has a 60 inch turning radius
- Hard or Low Nap Flooring
- Low Pile Carpeting
Outdoor Features
- Access To Lake
- Deep Water Access
- Patio
Utilities
- Mini Split Air Conditioners
- Vented Exhaust Fan
- Heat Pump System
- Mini Split Heat Pump
- Heating System Uses Gas
- Underground Utilities
- 200+ Amp Service
- Gas Available
- Internet Available
- Cable TV Available
Listing and Financial Details
- Legal Lot and Block 6/018 / 433
Community Details
Overview
- Association fees include recreation, landscaping, plowing, trash, condo fee, hoa fee
- Master Insurance
- Evergreen Management Association
- Golf Village Condos
- Southdown Shores Subdivision
Amenities
- Common Area
- Clubhouse
Recreation
- Community Beach Access
- Tennis Courts
- Community Basketball Court
- Pickleball Courts
- Community Playground
- Community Pool
- Trails
- Snow Removal
Security
- Security Service
- Fire and Smoke Detector
Map
Home Values in the Area
Average Home Value in this Area
Property History
| Date | Event | Price | Change | Sq Ft Price |
|---|---|---|---|---|
| 08/16/2024 08/16/24 | Sold | $487,000 | -1.4% | $404 / Sq Ft |
| 07/19/2024 07/19/24 | Pending | -- | -- | -- |
| 07/14/2024 07/14/24 | For Sale | $494,000 | +90.0% | $410 / Sq Ft |
| 08/30/2018 08/30/18 | Sold | $260,000 | 0.0% | $216 / Sq Ft |
| 08/06/2018 08/06/18 | Pending | -- | -- | -- |
| 08/06/2018 08/06/18 | Off Market | $260,000 | -- | -- |
| 08/01/2018 08/01/18 | Off Market | $260,000 | -- | -- |
| 06/14/2018 06/14/18 | Price Changed | $274,900 | -3.5% | $228 / Sq Ft |
| 04/10/2018 04/10/18 | For Sale | $284,900 | -- | $236 / Sq Ft |
Tax History
| Year | Tax Paid | Tax Assessment Tax Assessment Total Assessment is a certain percentage of the fair market value that is determined by local assessors to be the total taxable value of land and additions on the property. | Land | Improvement |
|---|---|---|---|---|
| 2024 | $6,083 | $446,300 | $0 | $446,300 |
| 2023 | $5,311 | $381,800 | $0 | $381,800 |
| 2022 | $5,361 | $361,000 | $0 | $361,000 |
| 2021 | $4,943 | $262,100 | $0 | $262,100 |
| 2020 | $4,926 | $249,800 | $0 | $249,800 |
| 2019 | $5,143 | $249,800 | $0 | $249,800 |
| 2018 | $5,208 | $249,800 | $0 | $249,800 |
| 2017 | $5,178 | $246,200 | $0 | $246,200 |
| 2016 | $4,724 | $212,800 | $0 | $212,800 |
| 2015 | $4,067 | $183,200 | $0 | $183,200 |
| 2014 | $3,913 | $174,700 | $0 | $174,700 |
| 2013 | $3,533 | $160,000 | $0 | $160,000 |
Mortgage History
| Date | Status | Loan Amount | Loan Type |
|---|---|---|---|
| Previous Owner | $155,000 | New Conventional | |
| Previous Owner | $238,600 | Adjustable Rate Mortgage/ARM | |
| Previous Owner | $192,000 | Adjustable Rate Mortgage/ARM |
Deed History
| Date | Type | Sale Price | Title Company |
|---|---|---|---|
| Warranty Deed | $260,000 | -- | |
| Warranty Deed | $211,000 | -- | |
| Warranty Deed | $25,000 | -- |
Similar Homes in Laconia, NH
Source: PrimeMLS
MLS Number: 5004971
APN: LACO-000273-000433-000006-000018
- 9 Ski Trail Unit B
- 43 Skyview Ln
- 21 Leigh Ct
- 69 Garden Cir
- 12 Clover Ln
- 27 Clover Ln
- 7 Clover Ln
- 208 Paugus Park Rd
- 29 Port Way
- 16 Hackberry Ln
- 800 Elm St
- 55 Brian Ln
- 28 Oakleigh Dr
- Lot 7 Long Bay Dr
- 218 Sheridan St
- 20 Crockett Rd
- 47 Deerfield Turn
- 376 Turner Way
- 221 Weirs Blvd Unit 1
- 109 Weirs Blvd Unit 12
