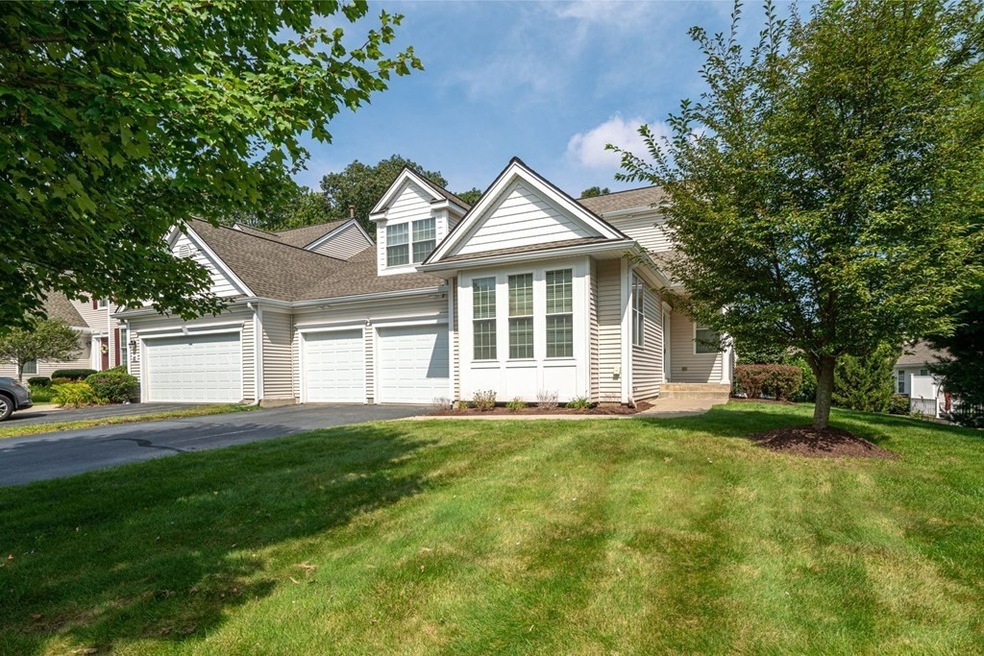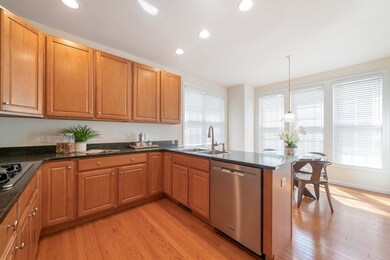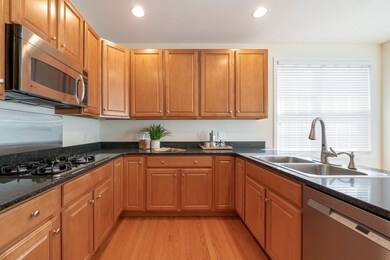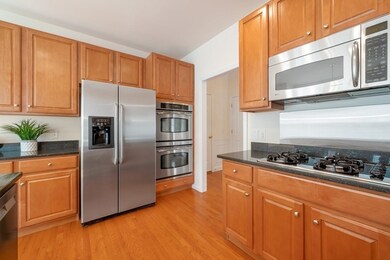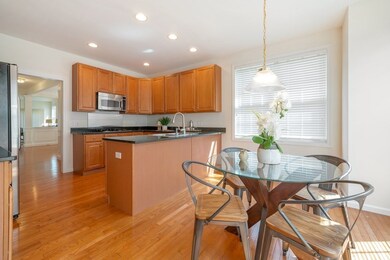
8 Linkside Ct Northbridge, MA 01534
Estimated Value: $590,000 - $612,000
Highlights
- Golf Course Community
- Wood Flooring
- Jogging Path
- Deck
- 1 Fireplace
- 2 Car Attached Garage
About This Home
As of September 2023***OPEN HOUSE CANCELLED due to accepted offer** Beautiful and inviting home nestled in the desirable Shining Rock Golf Club community. This well maintained property offers a serene setting, modern amenities, and a spacious interior that is perfect for comfortable everyday living. Elegant kitchen with stainless appliances including double ovens and gas cooktop. Gleaming hardwoods throughout with carpet in the bedrooms to go and ample closet space. High-end trim woodwork, Gas fireplace and large living and dining area make this one a can't miss. Spacious insulated basement perfect for a rec room or prime for refinishing. Private deck perfect for unwinding at the end of the day or enjoying the sunrise. Two-Car garage with electric openers and an electric car charger. **FREE 1-YR HOME WARRANTY if buyer closes w/in 30 days or less from offer acceptance.
Townhouse Details
Home Type
- Townhome
Est. Annual Taxes
- $5,482
Year Built
- Built in 2005
Parking
- 2 Car Attached Garage
- Off-Street Parking
Home Design
- Frame Construction
- Shingle Roof
Interior Spaces
- 2,025 Sq Ft Home
- 2-Story Property
- 1 Fireplace
- Insulated Windows
- Laundry in unit
- Basement
Kitchen
- Oven
- Built-In Range
- Microwave
- Dishwasher
- Disposal
Flooring
- Wood
- Carpet
Bedrooms and Bathrooms
- 2 Bedrooms
Utilities
- Forced Air Heating and Cooling System
- Heating System Uses Natural Gas
Additional Features
- Deck
- Property is near schools
Listing and Financial Details
- Assessor Parcel Number M:00026 B:00636,4461895
Community Details
Overview
- Property has a Home Owners Association
- Association fees include insurance, maintenance structure, road maintenance, ground maintenance, snow removal, trash
- 68 Units
Amenities
- Shops
Recreation
- Golf Course Community
- Jogging Path
Pet Policy
- Pets Allowed
Ownership History
Purchase Details
Home Financials for this Owner
Home Financials are based on the most recent Mortgage that was taken out on this home.Purchase Details
Home Financials for this Owner
Home Financials are based on the most recent Mortgage that was taken out on this home.Purchase Details
Home Financials for this Owner
Home Financials are based on the most recent Mortgage that was taken out on this home.Purchase Details
Home Financials for this Owner
Home Financials are based on the most recent Mortgage that was taken out on this home.Similar Homes in the area
Home Values in the Area
Average Home Value in this Area
Purchase History
| Date | Buyer | Sale Price | Title Company |
|---|---|---|---|
| Torres John E | -- | None Available | |
| Torres John E | -- | None Available | |
| E & J Llc | $536,000 | None Available | |
| E & J Llc | $536,000 | None Available | |
| Turning Point Invs Llc | $441,030 | None Available | |
| Turning Point Invs Llc | $441,030 | None Available | |
| Tinnel Brian | $414,990 | -- | |
| Tinnel Brian | $414,990 | -- |
Mortgage History
| Date | Status | Borrower | Loan Amount |
|---|---|---|---|
| Open | Torres John E | $299,000 | |
| Closed | Torres John E | $299,000 | |
| Previous Owner | E & J Llc | $266,000 | |
| Previous Owner | Tinnel Brian | $302,000 | |
| Previous Owner | Tinnel Brian | $324,000 | |
| Previous Owner | Tinnel Brian | $331,992 | |
| Previous Owner | Tinnel Brian | $41,499 |
Property History
| Date | Event | Price | Change | Sq Ft Price |
|---|---|---|---|---|
| 09/28/2023 09/28/23 | Sold | $536,000 | +7.2% | $265 / Sq Ft |
| 09/08/2023 09/08/23 | Pending | -- | -- | -- |
| 09/06/2023 09/06/23 | For Sale | $500,000 | -- | $247 / Sq Ft |
Tax History Compared to Growth
Tax History
| Year | Tax Paid | Tax Assessment Tax Assessment Total Assessment is a certain percentage of the fair market value that is determined by local assessors to be the total taxable value of land and additions on the property. | Land | Improvement |
|---|---|---|---|---|
| 2025 | $5,775 | $489,800 | $0 | $489,800 |
| 2024 | $5,936 | $491,000 | $0 | $491,000 |
| 2023 | $5,482 | $423,000 | $0 | $423,000 |
| 2022 | $5,213 | $378,600 | $0 | $378,600 |
| 2021 | $5,648 | $389,800 | $0 | $389,800 |
| 2020 | $5,179 | $374,200 | $0 | $374,200 |
| 2019 | $4,603 | $354,900 | $0 | $354,900 |
| 2018 | $4,393 | $339,500 | $0 | $339,500 |
| 2017 | $4,468 | $330,200 | $0 | $330,200 |
| 2016 | $4,209 | $306,100 | $0 | $306,100 |
| 2015 | $3,911 | $292,300 | $0 | $292,300 |
| 2014 | $3,929 | $296,300 | $0 | $296,300 |
Agents Affiliated with this Home
-
Michael Yerardi

Seller's Agent in 2023
Michael Yerardi
Oakridge Realty, LLC
(781) 843-7255
2 in this area
58 Total Sales
-
Laura Wauters

Buyer's Agent in 2023
Laura Wauters
Century 21 Custom Home Realty
(207) 232-3131
1 in this area
24 Total Sales
Map
Source: MLS Property Information Network (MLS PIN)
MLS Number: 73156215
APN: NBRI-000026-000636
- 124 Clubhouse Ln
- 204 Sand Trap Ct Unit 204
- 7 Sienna Cir Unit 7
- 35 Emond St
- 72-76 School St
- 2248 Providence Rd
- 175 Pleasant St
- 35 Fowler Rd
- 23 Hartford Ave S
- 2608 Providence Rd
- 538 School St
- 140 Main St Unit A
- 20 Maple Ave
- 43 W Main St
- 36 Knowlton Cir Unit 36
- 16 Birch Ln
- 51 Spruce St Unit 51
- 19 Milford Rd
- 84 Mikes Way Unit 84
- 12 Breton Rd
- 14 Linkside Ct
- 12 Linkside Ct
- 10 Linkside Ct
- 8 Linkside Ct
- 123 Clubhouse Ln
- 125 Clubhouse Ln
- 127 Clubhouse Ln
- 129 Clubhouse Ln
- 129 Clubhouse Ln Unit 32,9
- 24 Linkside Ct
- 22 Linkside Ct
- 20 Linkside Ct
- 18 Linkside Ct
- 16 Linkside Ct
- 18 Linkside Ct Unit 41
- 16 Linkside Ct Unit 40-11
- 18 Linkside Ct Unit 41-11
- 16 Linkside Ct
- 24 Linkside Ct Unit 24
- 24 Linkside Ct Unit 44
