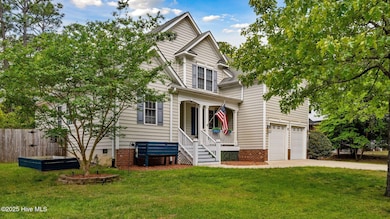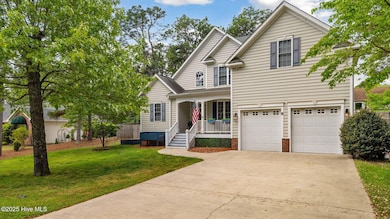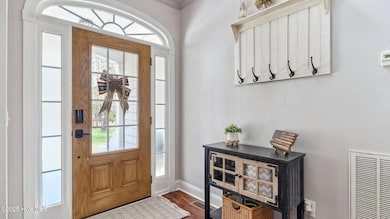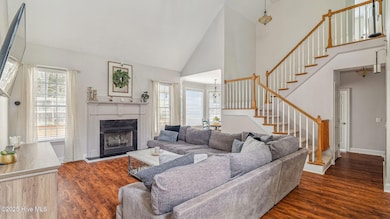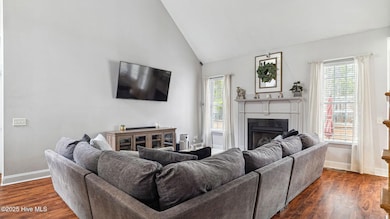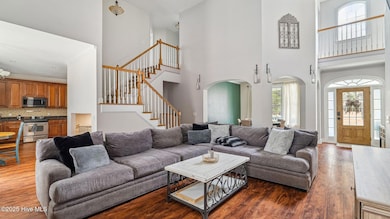8 Lodge Pole Ln Unit 10 Pinehurst, NC 28374
Estimated payment $2,735/month
Highlights
- Cathedral Ceiling
- Main Floor Primary Bedroom
- No HOA
- Pinehurst Elementary School Rated A-
- 1 Fireplace
- Covered Patio or Porch
About This Home
Welcome to this stunning 4-bedroom, 2.5-bathroom home, nestled in the heart of Pinehurst! As you step inside, you're greeted by soaring cathedral ceilings, adding a touch of elegance and openness to the spacious living area. The formal dining room is perfect for hosting family gatherings and special occasions. Families will love the thoughtful bonus space under the stairs, designed as a doggy den or kiddie corner--a perfect hideaway for your furry friends or little ones. The second floor offers ample storage with generously sized attic space ensuring that everything has its place while keeping your living areas neat and tidy. Enjoy the peaceful outdoors with a fully fenced-in backyard featuring a cozy fire pit, ideal for relaxing evenings under the stars. Whether you're entertaining guests or enjoying a quiet night in, this outdoor space will quickly become your favorite spot. With its blend of functional living spaces and charming outdoor features, this home offers the best of both comfort and location in Pinehurst. This home is just a short golf cart ride to the Pinehurst Resort & Beach, making it easy to enjoy sun-soaked days by the water or on the golf course. Don't miss out on making this beautiful home yours!Up to $1500 lender credit with use of preferred lender!
Home Details
Home Type
- Single Family
Est. Annual Taxes
- $2,517
Year Built
- Built in 2006
Lot Details
- Wood Fence
- Property is zoned R10
Parking
- 2 Car Attached Garage
Home Design
- Wood Frame Construction
- Shingle Roof
- Vinyl Siding
- Stick Built Home
Interior Spaces
- 2,251 Sq Ft Home
- 2-Story Property
- Cathedral Ceiling
- 1 Fireplace
- Formal Dining Room
- Crawl Space
Flooring
- Carpet
- Luxury Vinyl Plank Tile
Bedrooms and Bathrooms
- 4 Bedrooms
- Primary Bedroom on Main
Schools
- Pinehurst Elementary School
- Southern Middle School
- Pinecrest High School
Additional Features
- Covered Patio or Porch
- Heat Pump System
Community Details
- No Home Owners Association
- Unit 10 Subdivision
Listing and Financial Details
- Assessor Parcel Number 00015568
Map
Home Values in the Area
Average Home Value in this Area
Tax History
| Year | Tax Paid | Tax Assessment Tax Assessment Total Assessment is a certain percentage of the fair market value that is determined by local assessors to be the total taxable value of land and additions on the property. | Land | Improvement |
|---|---|---|---|---|
| 2024 | $2,517 | $439,600 | $80,000 | $359,600 |
| 2023 | $2,627 | $439,600 | $80,000 | $359,600 |
| 2022 | $2,390 | $286,200 | $40,000 | $246,200 |
| 2021 | $2,476 | $286,200 | $40,000 | $246,200 |
| 2020 | $2,450 | $286,200 | $40,000 | $246,200 |
| 2019 | $2,450 | $286,200 | $40,000 | $246,200 |
| 2018 | $2,137 | $267,110 | $40,000 | $227,110 |
| 2017 | $2,110 | $267,110 | $40,000 | $227,110 |
| 2015 | $2,070 | $267,110 | $40,000 | $227,110 |
| 2014 | $2,394 | $312,990 | $40,000 | $272,990 |
| 2013 | -- | $312,990 | $40,000 | $272,990 |
Property History
| Date | Event | Price | List to Sale | Price per Sq Ft | Prior Sale |
|---|---|---|---|---|---|
| 04/04/2025 04/04/25 | For Sale | $480,000 | +85.7% | $213 / Sq Ft | |
| 04/21/2017 04/21/17 | Sold | $258,500 | -- | $125 / Sq Ft | View Prior Sale |
Purchase History
| Date | Type | Sale Price | Title Company |
|---|---|---|---|
| Interfamily Deed Transfer | -- | None Available | |
| Warranty Deed | $258,500 | None Available | |
| Warranty Deed | $280,000 | None Available |
Mortgage History
| Date | Status | Loan Amount | Loan Type |
|---|---|---|---|
| Open | $278,083 | VA | |
| Closed | $267,030 | Adjustable Rate Mortgage/ARM | |
| Previous Owner | $280,000 | VA |
Source: Hive MLS
MLS Number: 100531893
APN: 8552-17-12-1035
- 255 Hollycrest Dr
- 325 Sugar Pine Dr
- 535 Nelson Way
- 790 Burning Tree Rd
- 75 Catalpa Ln N
- Custom Plan at Hollycrest
- 10 Salem Ln
- 220 Pine Vista Dr
- 125 Pitch Pine Ln Unit 12
- 7 Ash Ct
- 555 Nelson Way
- 560 Nelson Way
- 565 Nelson Way
- 570 Nelson Way
- 575 Nelson Way
- 365 Rose Dale Ct
- 75 Towhee Run
- 370 Rose Dale Ct
- 3 Gingham Place Unit 12
- 90 Sugar Pine Dr
- 7 Ash Ct
- 105 Keswick Ln
- 940 Linden Rd Unit 19
- 75 Merion Cir
- 290 Diamondhead Dr S
- 205 McCaskill Rd E
- 300 Mashie Ct
- 127 Lark Dr
- 925 Morganton Rd Unit 7c
- 925 Morganton Rd Unit 5-D
- 504 Niblick Cir
- 4055 Murdocksville Rd
- 124 Pinesage Dr
- 1030 Monticello Dr Unit 8
- 412 Love Forty Dr W
- 9265 US 15-501 Highway 10a Hwy Unit A
- 10 Sawmill Rd W
- 147 Sakonnet Trail
- 1000 Fazio Dr
- 255 Rowe Ave

