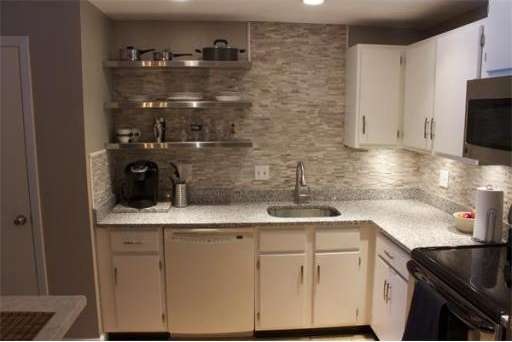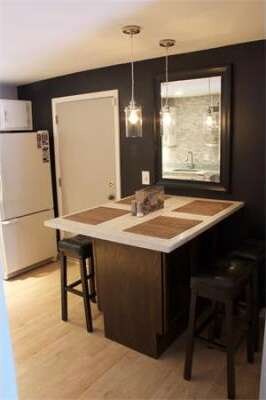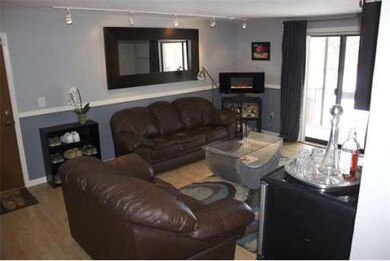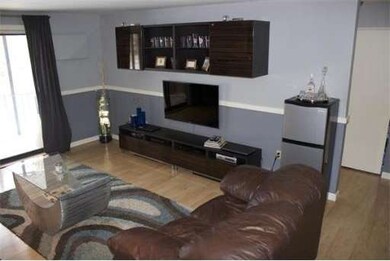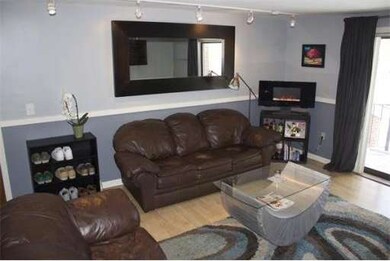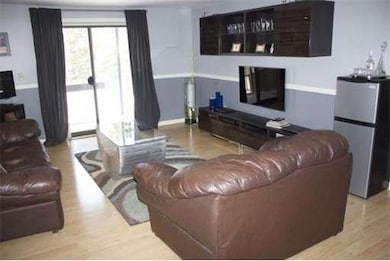8 Longmeadow Dr Unit 26 Rowley, MA 01969
About This Home
As of August 2021Completely renovated 2 bedroom unit in small, quiet building. Kitchen has been redone with granite and custom backsplash. Bathrooms are newly renovated with granite and marble tile. All flooring has been replaced. Master Bedroom has private 1/2 bath. Two big bedrooms, huge living room with own deck overlooking flat backyard. 2 car deeded parking on beautifully landscaped grounds. Lots of storage in the many closets and complex has laundry room on site. New hot water heater. Near shopping and commuter rail.
Last Buyer's Agent
Ronald Chow
American Fortune Real Estate License #449528559
Ownership History
Purchase Details
Home Financials for this Owner
Home Financials are based on the most recent Mortgage that was taken out on this home.Purchase Details
Home Financials for this Owner
Home Financials are based on the most recent Mortgage that was taken out on this home.Purchase Details
Home Financials for this Owner
Home Financials are based on the most recent Mortgage that was taken out on this home.Purchase Details
Home Financials for this Owner
Home Financials are based on the most recent Mortgage that was taken out on this home.Map
Property Details
Home Type
Condominium
Est. Annual Taxes
$3,602
Year Built
1982
Lot Details
0
Listing Details
- Unit Level: 2
- Unit Placement: Upper, Back
- Special Features: None
- Property Sub Type: Condos
- Year Built: 1982
Interior Features
- Has Basement: Yes
- Primary Bathroom: Yes
- Number of Rooms: 4
- Amenities: Public Transportation, Shopping, Stables, Golf Course, Laundromat, Highway Access, Marina, Public School, T-Station
- Flooring: Wood, Tile
- Interior Amenities: Cable Available, Intercom
- Bedroom 2: Second Floor, 11X15
- Bathroom #1: Second Floor
- Bathroom #2: Second Floor
- Kitchen: Second Floor, 11X12
- Laundry Room: Basement
- Living Room: Second Floor, 18X14
- Master Bedroom: Second Floor, 15X15
- Master Bedroom Description: Bathroom - Half, Flooring - Laminate
Exterior Features
- Construction: Brick
- Exterior: Brick
- Exterior Unit Features: Deck, Gutters, Professional Landscaping
Garage/Parking
- Parking: Off-Street, Deeded
- Parking Spaces: 2
Utilities
- Heat Zones: 4
- Hot Water: Electric
Condo/Co-op/Association
- Condominium Name: Ryefield Place
- Association Fee Includes: Water, Sewer, Master Insurance, Laundry Facilities, Road Maintenance, Landscaping, Snow Removal, Refuse Removal, Garden Area
- Association Pool: No
- Management: Professional - Off Site
- Pets Allowed: No
- No Units: 16
- Unit Building: 26
Home Values in the Area
Average Home Value in this Area
Purchase History
| Date | Type | Sale Price | Title Company |
|---|---|---|---|
| Not Resolvable | $275,000 | None Available | |
| Not Resolvable | $187,500 | -- | |
| Deed | $144,900 | -- | |
| Deed | $109,500 | -- |
Mortgage History
| Date | Status | Loan Amount | Loan Type |
|---|---|---|---|
| Open | $110,000 | Purchase Money Mortgage | |
| Previous Owner | $161,000 | Stand Alone Refi Refinance Of Original Loan | |
| Previous Owner | $178,125 | New Conventional | |
| Previous Owner | $130,290 | FHA | |
| Previous Owner | $61,500 | No Value Available | |
| Previous Owner | $75,000 | Purchase Money Mortgage |
Property History
| Date | Event | Price | Change | Sq Ft Price |
|---|---|---|---|---|
| 08/09/2021 08/09/21 | Sold | $275,000 | +3.8% | $296 / Sq Ft |
| 06/18/2021 06/18/21 | Pending | -- | -- | -- |
| 06/09/2021 06/09/21 | For Sale | $264,900 | +41.3% | $285 / Sq Ft |
| 05/28/2014 05/28/14 | Sold | $187,500 | 0.0% | $202 / Sq Ft |
| 05/06/2014 05/06/14 | Pending | -- | -- | -- |
| 04/28/2014 04/28/14 | Off Market | $187,500 | -- | -- |
| 02/19/2014 02/19/14 | For Sale | $189,900 | -- | $204 / Sq Ft |
Tax History
| Year | Tax Paid | Tax Assessment Tax Assessment Total Assessment is a certain percentage of the fair market value that is determined by local assessors to be the total taxable value of land and additions on the property. | Land | Improvement |
|---|---|---|---|---|
| 2025 | $3,602 | $306,000 | $0 | $306,000 |
| 2024 | $3,543 | $292,800 | $0 | $292,800 |
| 2023 | $3,345 | $256,900 | $0 | $256,900 |
| 2022 | $3,007 | $205,700 | $0 | $205,700 |
| 2021 | $3,121 | $200,300 | $0 | $200,300 |
| 2020 | $3,153 | $202,400 | $0 | $202,400 |
| 2019 | $2,644 | $180,100 | $0 | $180,100 |
| 2018 | $2,581 | $177,000 | $0 | $177,000 |
| 2017 | $2,312 | $163,500 | $0 | $163,500 |
| 2016 | $2,328 | $162,100 | $0 | $162,100 |
| 2015 | $2,260 | $158,700 | $0 | $158,700 |
Source: MLS Property Information Network (MLS PIN)
MLS Number: 71635010
APN: ROWL-000014-000091-000026
- 8 Longmeadow Dr Unit 14
- 38 Trowbridge Cir
- 6 Cape Ann Cir
- 7 Long Ridge Ln
- 3 Choate Ln
- 464 & 472 Newburyport Turnpike
- 480 Newburyport Turnpike
- 37 Oak Ledge Cir
- 44 Southpoint Ln
- 3 Jeans Way Unit 3
- 32 Southpoint Ln
- 9 Betsy Ln
- 89 Main St
- 39 Taylor's Ln
- 76-78 Daniels Rd
- 304 Wethersfield St
- 308 & 312 Wethersfield St
- 21 Emily Ln
- 1 Edge St
- 413 Wethersfield St
