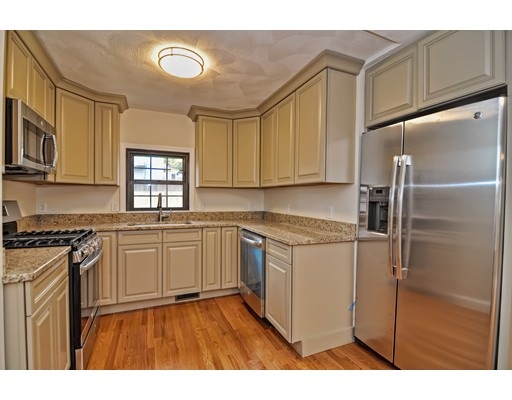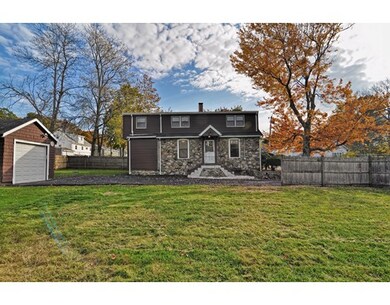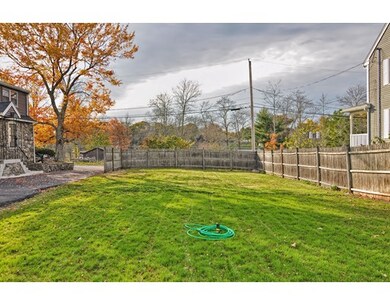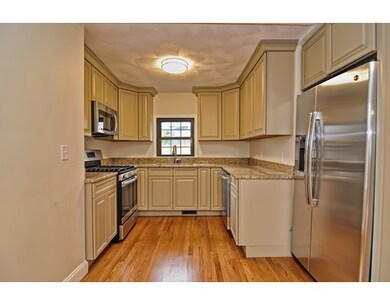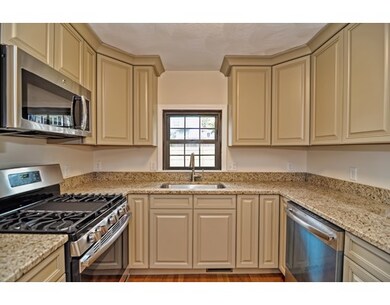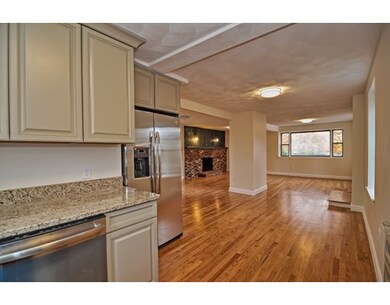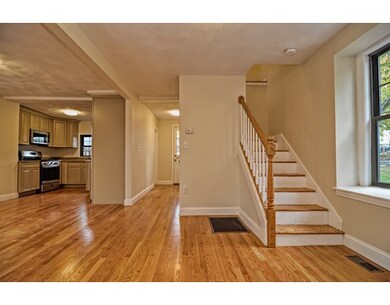
8 Lothrop St Saugus, MA 01906
Lynnhurst NeighborhoodAbout This Home
As of December 2023Great House on an Amazing Street! Quiet neighborhood close to Lynnhurst school and Saugus Center. Abutts the Historic Saugus Iron Works National Park. First floor features a welcoming wide open concept floor plan with updated full bathroom, and a brand new open kitchen and dining area that leads into a large fire-placed front living room. Second Floor features 3 good size bedrooms + additional bonus room. Master bedroom has half bath and double closet. Additional features include central air throughout, gas heating, vinyl siding, large yard ready, two driveways accommodating plenty of parking & one car detached garage. Super convenient to highway, Boston, Nahant Beach, shopping, so much more! ***EASY TO SHOW - CALL TODAY!***
Last Buyer's Agent
Kathi Duggan
RE/MAX Trinity License #449588409
Home Details
Home Type
Single Family
Est. Annual Taxes
$5,633
Year Built
1924
Lot Details
0
Listing Details
- Lot Description: Fenced/Enclosed, Level
- Property Type: Single Family
- Commission: 1.00
- Other Agent: 1.00
- Seller Agency: 1.00
- Sub-Agency Relationship Offered: Yes
- Lead Paint: Unknown
- Year Round: Yes
- Special Features: None
- Property Sub Type: Detached
- Year Built: 1924
Interior Features
- Appliances: Range, Dishwasher, Disposal, Microwave, Refrigerator, Freezer
- Fireplaces: 1
- Has Basement: Yes
- Fireplaces: 1
- Primary Bathroom: Yes
- Number of Rooms: 7
- Electric: Circuit Breakers
- Flooring: Wall to Wall Carpet, Hardwood
- Basement: Full, Bulkhead, Sump Pump, Unfinished Basement
- Bedroom 2: Second Floor
- Bedroom 3: Second Floor
- Bedroom 4: Second Floor
- Bathroom #1: First Floor
- Bathroom #2: Second Floor
- Kitchen: First Floor
- Laundry Room: Basement
- Living Room: First Floor
- Master Bedroom: Second Floor
- Master Bedroom Description: Bathroom - Half
- Dining Room: First Floor
Exterior Features
- Exterior Features: Gutters, Fenced Yard, Garden Area
- Foundation: Fieldstone
Garage/Parking
- Garage Parking: Detached, Garage Door Opener
- Garage Spaces: 1
- Parking: Paved Driveway
- Parking Spaces: 5
Utilities
- Cooling: Central Air
- Heating: Forced Air, Gas
- Cooling Zones: 1
- Hot Water: Natural Gas
- Utility Connections: for Gas Range, for Electric Dryer, Washer Hookup, Icemaker Connection
- Sewer: City/Town Sewer
- Water: City/Town Water
Schools
- Elementary School: Lynnhurst
- Middle School: Saugus Middle
- High School: Saugus High
Lot Info
- Assessor Parcel Number: M:010-F B:0004 L:0006
- Zoning: A
Ownership History
Purchase Details
Home Financials for this Owner
Home Financials are based on the most recent Mortgage that was taken out on this home.Purchase Details
Similar Homes in Saugus, MA
Home Values in the Area
Average Home Value in this Area
Purchase History
| Date | Type | Sale Price | Title Company |
|---|---|---|---|
| Quit Claim Deed | -- | None Available | |
| Quit Claim Deed | -- | None Available | |
| Deed | -- | -- |
Mortgage History
| Date | Status | Loan Amount | Loan Type |
|---|---|---|---|
| Open | $463,250 | Purchase Money Mortgage | |
| Closed | $463,250 | Purchase Money Mortgage | |
| Closed | $457,875 | FHA | |
| Closed | $378,376 | FHA | |
| Previous Owner | $378,611 | FHA | |
| Previous Owner | $380,410 | FHA | |
| Previous Owner | $378,470 | FHA | |
| Previous Owner | $376,475 | FHA | |
| Previous Owner | $415,750 | New Conventional |
Property History
| Date | Event | Price | Change | Sq Ft Price |
|---|---|---|---|---|
| 12/18/2023 12/18/23 | Sold | $545,000 | -0.9% | $341 / Sq Ft |
| 11/16/2023 11/16/23 | Pending | -- | -- | -- |
| 11/07/2023 11/07/23 | For Sale | $549,900 | +25.0% | $344 / Sq Ft |
| 09/27/2018 09/27/18 | Sold | $440,000 | +1.4% | $275 / Sq Ft |
| 08/15/2018 08/15/18 | Pending | -- | -- | -- |
| 07/22/2018 07/22/18 | Price Changed | $434,000 | -3.3% | $272 / Sq Ft |
| 07/12/2018 07/12/18 | For Sale | $449,000 | +10.3% | $281 / Sq Ft |
| 12/27/2016 12/27/16 | Sold | $407,000 | +1.8% | $255 / Sq Ft |
| 11/16/2016 11/16/16 | Pending | -- | -- | -- |
| 11/03/2016 11/03/16 | For Sale | $399,900 | +45.4% | $250 / Sq Ft |
| 06/21/2016 06/21/16 | Sold | $275,000 | +5.8% | $172 / Sq Ft |
| 05/10/2016 05/10/16 | Pending | -- | -- | -- |
| 05/04/2016 05/04/16 | For Sale | $259,995 | -- | $163 / Sq Ft |
Tax History Compared to Growth
Tax History
| Year | Tax Paid | Tax Assessment Tax Assessment Total Assessment is a certain percentage of the fair market value that is determined by local assessors to be the total taxable value of land and additions on the property. | Land | Improvement |
|---|---|---|---|---|
| 2025 | $5,633 | $527,400 | $326,000 | $201,400 |
| 2024 | $5,696 | $534,800 | $317,200 | $217,600 |
| 2023 | $5,468 | $485,600 | $277,500 | $208,100 |
| 2022 | $5,408 | $450,300 | $258,100 | $192,200 |
| 2021 | $4,930 | $399,500 | $214,100 | $185,400 |
| 2020 | $4,636 | $388,900 | $203,500 | $185,400 |
| 2019 | $4,575 | $375,600 | $193,800 | $181,800 |
| 2018 | $4,065 | $351,000 | $185,000 | $166,000 |
| 2017 | $3,851 | $319,600 | $176,200 | $143,400 |
| 2016 | $3,312 | $271,500 | $167,200 | $104,300 |
| 2015 | $3,110 | $258,700 | $159,300 | $99,400 |
| 2014 | $3,081 | $265,400 | $159,300 | $106,100 |
Agents Affiliated with this Home
-
Sabrina Blanchard

Seller's Agent in 2023
Sabrina Blanchard
Compass
(781) 850-6990
1 in this area
5 Total Sales
-
Maria Fabiano

Buyer's Agent in 2023
Maria Fabiano
Maria Fabiano Realty
(617) 794-4257
1 in this area
94 Total Sales
-
L
Seller's Agent in 2018
Lauren Boccelli
Century 21 North East
-
David Cutler

Seller's Agent in 2016
David Cutler
North Shore Realty Pros
(978) 869-8042
44 Total Sales
-
Candice Hodgson

Seller's Agent in 2016
Candice Hodgson
Lyv Realty
(978) 979-9964
2 in this area
169 Total Sales
-
K
Buyer's Agent in 2016
Kathi Duggan
RE/MAX
Map
Source: MLS Property Information Network (MLS PIN)
MLS Number: 72089334
APN: SAUG-000010F-000004-000006
- 27 Holland St
- 5 Bellevue St
- 29 Prospect St
- 44 Blueridge Ave
- 23 Iron Works Way
- 29 Parker St
- 63 Jasper St
- 4 Oneil Way
- 47 Fairmount Ave
- 26 Desota St
- 8 Newcomb Ave
- 35 Birchbrook Ave
- 11 Applewood Ln
- 147 Fairmount Ave
- 105 Winter St
- 846 Broadway Unit 26
- 10 Makepeace St
- 1 Eric Dr
- 57 Vine St
- 14 Austin Ct Unit A
