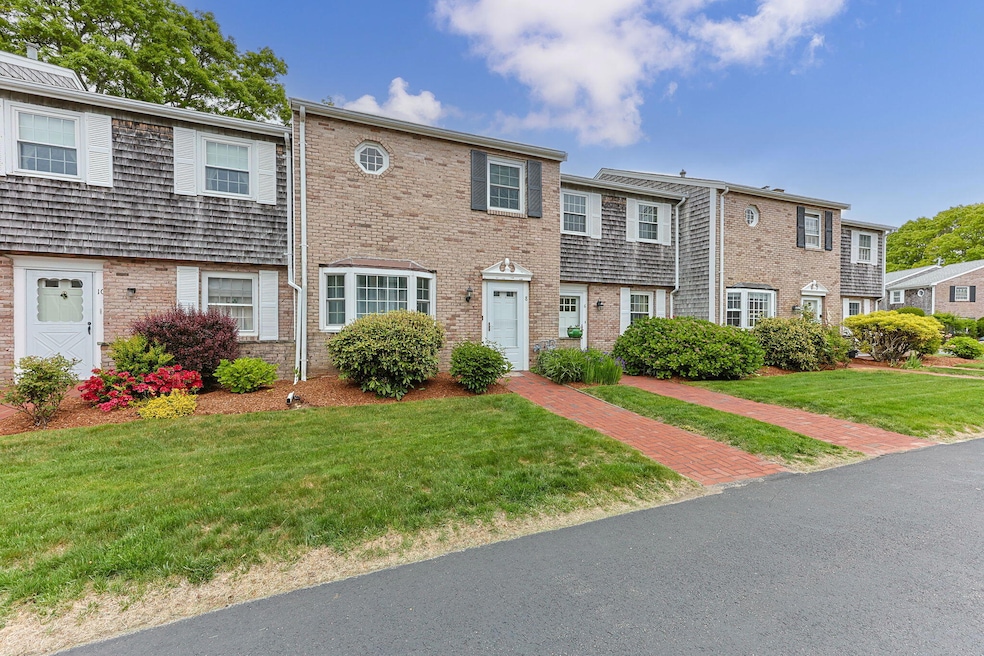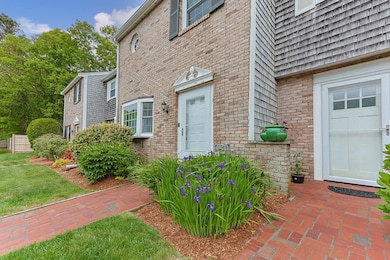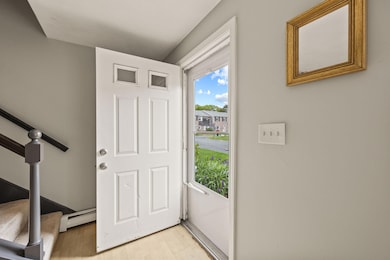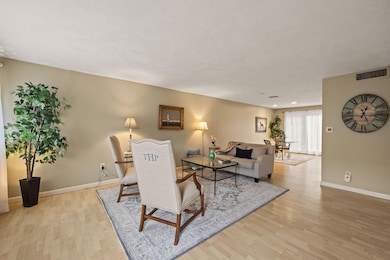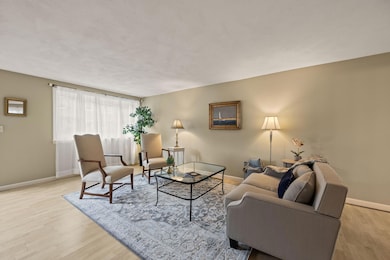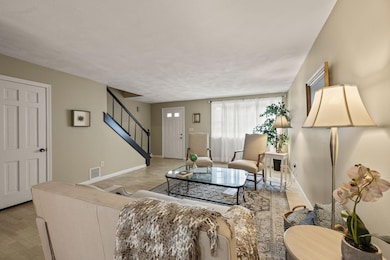
PENDING
$20K PRICE DROP
8 Louisburg Square Centerville, MA 02632
Centerville NeighborhoodEstimated payment $2,563/month
Total Views
26,324
2
Beds
1.5
Baths
1,224
Sq Ft
$294
Price per Sq Ft
Highlights
- Medical Services
- Linen Closet
- Laundry Room
- Community Pool
- Living Room
- Tile Flooring
About This Home
Charming and spacious 2-bedroom, 1.5-bath townhouse in Centerville, nicely located near local amenities and attractions. Step into a large living room, great for entertaining. The kitchen offers granite countertops, adding a touch of modern style. Enjoy year-round comfort with gas heat and air conditioning, along with town water/town sewer. This home also features washer/dryer hookups, attic storage, and a private fenced patio, perfect for outdoor enjoyment. Cool off at the Association pool and then back to your patio for relaxation!
Property Details
Home Type
- Condominium
Est. Annual Taxes
- $1,495
Year Built
- Built in 1972 | Remodeled
Lot Details
- Near Conservation Area
- Landscaped
HOA Fees
- $450 Monthly HOA Fees
Home Design
- Brick Exterior Construction
- Slab Foundation
- Pitched Roof
- Asphalt Roof
- Shingle Siding
Interior Spaces
- 1,224 Sq Ft Home
- 2-Story Property
- Sliding Doors
- Living Room
- Dining Room
- Laundry Room
Kitchen
- Microwave
- Dishwasher
Flooring
- Carpet
- Laminate
- Tile
Bedrooms and Bathrooms
- 2 Bedrooms
- Primary bedroom located on second floor
- Linen Closet
Location
- Property is near shops
Utilities
- Central Air
- Heating Available
- Gas Water Heater
Listing and Financial Details
- Assessor Parcel Number 27401400V
Community Details
Overview
- Association fees include professional property management
- 60 Units
Amenities
- Medical Services
- Common Area
- Door to Door Trash Pickup
Recreation
- Community Pool
- Snow Removal
Pet Policy
- Pets Allowed
Map
Create a Home Valuation Report for This Property
The Home Valuation Report is an in-depth analysis detailing your home's value as well as a comparison with similar homes in the area
Home Values in the Area
Average Home Value in this Area
Tax History
| Year | Tax Paid | Tax Assessment Tax Assessment Total Assessment is a certain percentage of the fair market value that is determined by local assessors to be the total taxable value of land and additions on the property. | Land | Improvement |
|---|---|---|---|---|
| 2025 | $3,096 | $334,000 | $0 | $334,000 |
| 2024 | $3,229 | $356,800 | $0 | $356,800 |
| 2023 | $2,720 | $284,200 | $0 | $284,200 |
| 2022 | $2,594 | $224,200 | $0 | $224,200 |
| 2021 | $2,573 | $216,000 | $0 | $216,000 |
| 2020 | $2,589 | $210,000 | $0 | $210,000 |
| 2019 | $2,301 | $182,900 | $0 | $182,900 |
| 2018 | $2,161 | $175,700 | $0 | $175,700 |
| 2017 | $1,890 | $157,600 | $0 | $157,600 |
| 2016 | $1,849 | $157,600 | $0 | $157,600 |
| 2015 | $1,847 | $159,600 | $0 | $159,600 |
Source: Public Records
Property History
| Date | Event | Price | Change | Sq Ft Price |
|---|---|---|---|---|
| 07/21/2025 07/21/25 | Pending | -- | -- | -- |
| 06/24/2025 06/24/25 | Price Changed | $359,900 | -5.3% | $294 / Sq Ft |
| 05/23/2025 05/23/25 | For Sale | $379,900 | +406.5% | $310 / Sq Ft |
| 05/15/2012 05/15/12 | Sold | $75,000 | -46.4% | $61 / Sq Ft |
| 04/15/2012 04/15/12 | Pending | -- | -- | -- |
| 11/13/2011 11/13/11 | For Sale | $139,900 | -- | $114 / Sq Ft |
Source: Cape Cod & Islands Association of REALTORS®
Purchase History
| Date | Type | Sale Price | Title Company |
|---|---|---|---|
| Not Resolvable | $78,750 | -- | |
| Foreclosure Deed | $185,410 | -- | |
| Deed | $200,000 | -- | |
| Deed | $127,000 | -- | |
| Deed | $61,000 | -- |
Source: Public Records
Mortgage History
| Date | Status | Loan Amount | Loan Type |
|---|---|---|---|
| Previous Owner | $12,400 | No Value Available | |
| Previous Owner | $190,000 | Purchase Money Mortgage | |
| Previous Owner | $48,800 | Purchase Money Mortgage |
Source: Public Records
Similar Home in the area
Source: Cape Cod & Islands Association of REALTORS®
MLS Number: 22502514
APN: HYAN-000274-000000-000014-V000000
Nearby Homes
- 66 Captain Cook Ln Unit 66 Bldg 7
- 66 Captain Cook Ln Unit 66
- 210 Attucks Ln
- 230 Attucks Ln
- 5 Skipjack Ln
- 4 Square Rigger Ln
- 80 Schooner Ln
- 800 Bearses Way Unit 5WG
- 800 Bearses Way Unit 1WD
- 800 Bearses Way Unit 5EC
- 800 Bearses Way Unit 5SD
- 19 Angus Way
- 800 Bearse's Unit 1WD
- 800 Bearse's Unit 5SD
- 1029 Iyannough Rd Unit 9B
- 1029 Iyannough Rd Unit 4C
- 1029 Iyannough Rd Unit C BLDG 4
- 0 Phinneys Ln
- 28 Vandermint Ln
- 82 Nobadeer Rd
