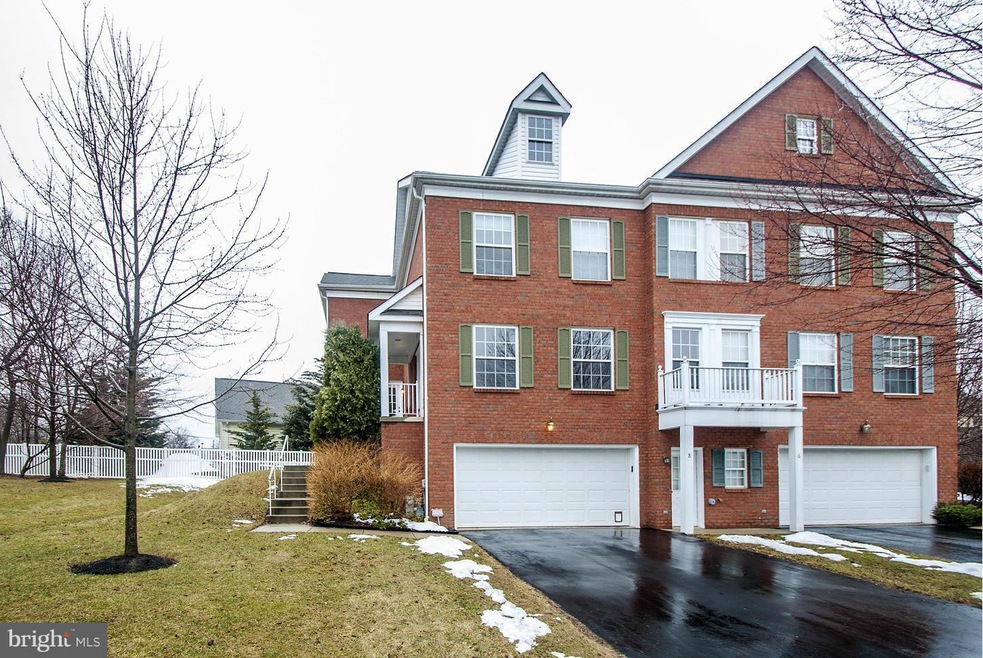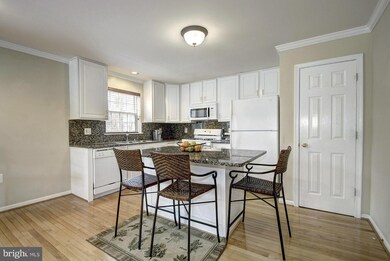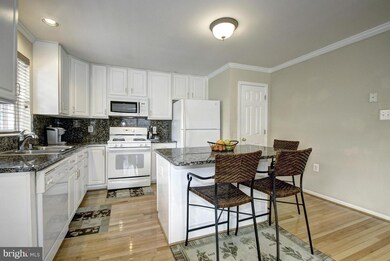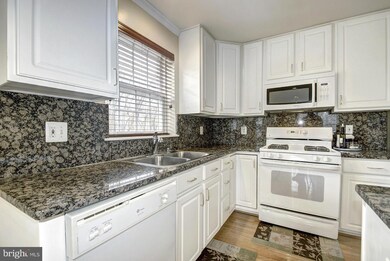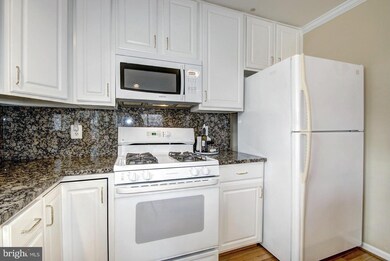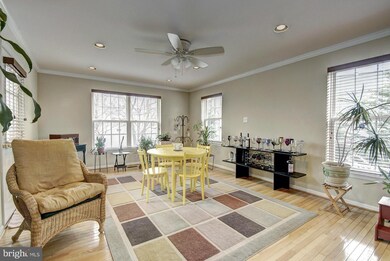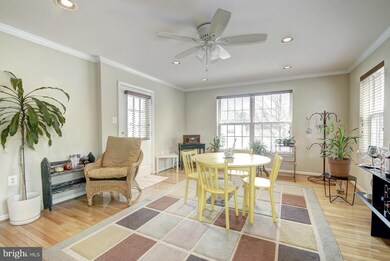
8 Lucy Ct Reisterstown, MD 21136
Highlights
- Gated Community
- Colonial Architecture
- Upgraded Countertops
- Open Floorplan
- Wood Flooring
- 2 Car Attached Garage
About This Home
As of January 2015Beautiful gated community with wonderful architecture and style! Carefully maintained all brick condo with a plethora of amenities including gourmet kitchen counter with granite countertops, hrdwd flrs, gas FP in huge family room with walkout, crown moldings and much more. Close to shopping, schools, 795 and VERY convenient.
Last Agent to Sell the Property
Long & Foster Real Estate, Inc. License #Sp98365108 Listed on: 03/22/2014

Last Buyer's Agent
Dolores Rosoff
Berkshire Hathaway HomeServices Homesale Realty
Townhouse Details
Home Type
- Townhome
Est. Annual Taxes
- $3,650
Year Built
- Built in 2000
Lot Details
- 1 Common Wall
- Property is in very good condition
HOA Fees
- $233 Monthly HOA Fees
Parking
- 2 Car Attached Garage
- Front Facing Garage
- Garage Door Opener
- Driveway
- Off-Street Parking
Home Design
- Colonial Architecture
- Brick Exterior Construction
Interior Spaces
- 1,974 Sq Ft Home
- Property has 3 Levels
- Open Floorplan
- Chair Railings
- Crown Molding
- Wainscoting
- Recessed Lighting
- Fireplace With Glass Doors
- Double Pane Windows
- Sliding Doors
- Insulated Doors
- Six Panel Doors
- Entrance Foyer
- Family Room
- Living Room
- Dining Room
- Wood Flooring
- Home Security System
- Upgraded Countertops
Bedrooms and Bathrooms
- 3 Bedrooms
- En-Suite Primary Bedroom
- En-Suite Bathroom
- 4 Bathrooms
Finished Basement
- Connecting Stairway
- Rear Basement Entry
- Sump Pump
Utilities
- Forced Air Heating and Cooling System
- Natural Gas Water Heater
Listing and Financial Details
- Assessor Parcel Number 04042300007804
Community Details
Overview
- Association fees include lawn maintenance, management, insurance, snow removal
- Goldsborough Man Community
- The community has rules related to covenants
Pet Policy
- Pets Allowed
Security
- Security Service
- Gated Community
- Fire and Smoke Detector
Ownership History
Purchase Details
Home Financials for this Owner
Home Financials are based on the most recent Mortgage that was taken out on this home.Purchase Details
Purchase Details
Purchase Details
Purchase Details
Similar Homes in the area
Home Values in the Area
Average Home Value in this Area
Purchase History
| Date | Type | Sale Price | Title Company |
|---|---|---|---|
| Deed | $290,000 | None Available | |
| Deed | -- | -- | |
| Deed | -- | -- | |
| Deed | $350,000 | -- | |
| Deed | $255,456 | -- |
Mortgage History
| Date | Status | Loan Amount | Loan Type |
|---|---|---|---|
| Previous Owner | $190,000 | New Conventional | |
| Previous Owner | $272,000 | Stand Alone Second | |
| Previous Owner | $263,500 | Stand Alone Second |
Property History
| Date | Event | Price | Change | Sq Ft Price |
|---|---|---|---|---|
| 07/12/2025 07/12/25 | For Sale | $430,000 | +48.3% | $142 / Sq Ft |
| 01/29/2015 01/29/15 | Sold | $290,000 | -1.0% | $147 / Sq Ft |
| 10/06/2014 10/06/14 | Pending | -- | -- | -- |
| 09/17/2014 09/17/14 | Price Changed | $293,000 | -2.0% | $148 / Sq Ft |
| 09/08/2014 09/08/14 | Price Changed | $299,000 | 0.0% | $151 / Sq Ft |
| 09/08/2014 09/08/14 | For Sale | $299,000 | +3.1% | $151 / Sq Ft |
| 07/15/2014 07/15/14 | Pending | -- | -- | -- |
| 06/24/2014 06/24/14 | For Sale | $290,000 | 0.0% | $147 / Sq Ft |
| 06/17/2014 06/17/14 | Off Market | $290,000 | -- | -- |
| 04/02/2014 04/02/14 | Pending | -- | -- | -- |
| 03/22/2014 03/22/14 | For Sale | $290,000 | -- | $147 / Sq Ft |
Tax History Compared to Growth
Tax History
| Year | Tax Paid | Tax Assessment Tax Assessment Total Assessment is a certain percentage of the fair market value that is determined by local assessors to be the total taxable value of land and additions on the property. | Land | Improvement |
|---|---|---|---|---|
| 2025 | $4,977 | $343,100 | -- | -- |
| 2024 | $4,977 | $318,900 | $75,000 | $243,900 |
| 2023 | $2,437 | $312,900 | $0 | $0 |
| 2022 | $3,456 | $306,900 | $0 | $0 |
| 2021 | $4,261 | $300,900 | $75,000 | $225,900 |
| 2020 | $3,641 | $300,433 | $0 | $0 |
| 2019 | $3,636 | $299,967 | $0 | $0 |
| 2018 | $4,305 | $299,500 | $75,000 | $224,500 |
| 2017 | $3,882 | $281,900 | $0 | $0 |
| 2016 | $3,931 | $264,300 | $0 | $0 |
| 2015 | $3,931 | $246,700 | $0 | $0 |
| 2014 | $3,931 | $246,700 | $0 | $0 |
Agents Affiliated with this Home
-
Jennifer De La Rosa

Seller's Agent in 2025
Jennifer De La Rosa
Keller Williams Realty Centre
(443) 226-3477
1 in this area
137 Total Sales
-
Dan Quinn

Seller's Agent in 2015
Dan Quinn
Long & Foster
(240) 678-6279
37 Total Sales
-
D
Buyer's Agent in 2015
Dolores Rosoff
Berkshire Hathaway HomeServices Homesale Realty
Map
Source: Bright MLS
MLS Number: 1002895558
APN: 04-2300007804
- 7 Victoria Ct
- 306 Lauren Hill Ct
- 65A Bond Ave
- 101 Chartley Dr
- 144 Glyndon Trace Dr
- 40 Stocksdale Ave
- 158 Glyndon Trace Dr
- 314 Sacred Heart Ln
- 307 Townleigh Rd
- 307 Bond Ave
- 40 Glyndon Gate Way
- 423 Highmeadow Rd
- 309 Walgrove Rd
- 23 Black Oak Ct
- 405 Dyer Ave
- 13 Bellinger Ct
- 11921 Tarragon Rd Unit F
- 21 Greensborough Rd
- 308 Chamborley Dr
- 12 Greensborough Rd
