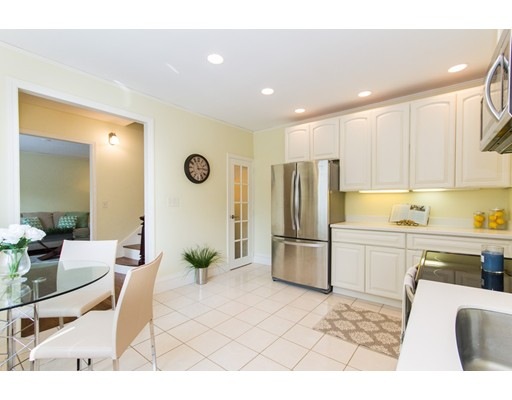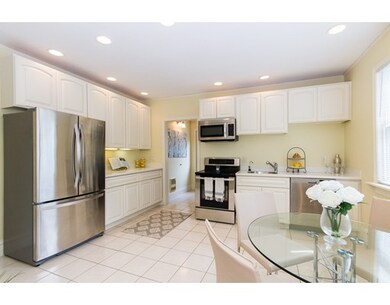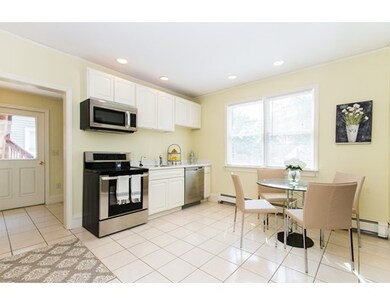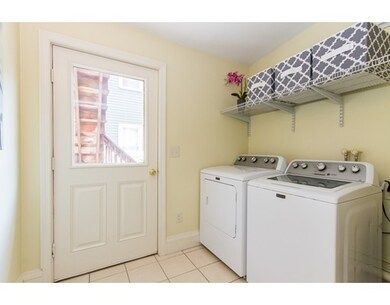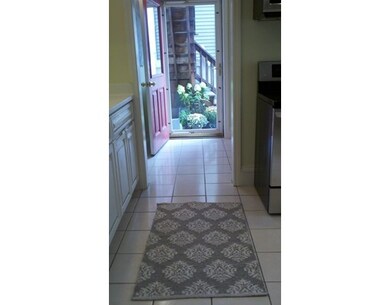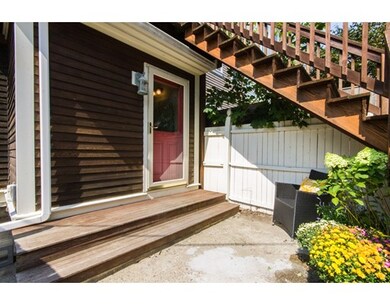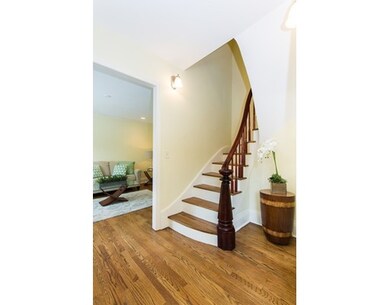
8 Ludlow St Charlestown, MA 02129
Medford Street-The Neck NeighborhoodAbout This Home
As of December 2021Plenty of bedroom space with FOUR BEDROOMS in this sun-bathed Federal-style single family home with richly-stained oak floors and TREE-TOP VIEWS from most windows! You can easily use one for office space or a media room. It features 2.5Baths, an eat-in kitchen with stainless steel LG appliances and Corian countertops, and a laundry room with full-size washer & dryer. There's an EXTRA 255sf of FINISHED basement that holds one of the full baths plus a spacious room for storage. The Bedrooms are well-proportioned, with exceptionally good closet space. Top floor even has a peek of a CITY VIEW! Grill out on the fenced patio, conveniently located off the kitchen, or relax on the 2nd floor deck. The location, across from a grassy park and playground, is a short walk to the bus to downtown Boston, or walk to the Orange Line. There's easy access to Route 93. Close to Whole Foods, shopping ,restaurants and the Community Garden.
Townhouse Details
Home Type
Townhome
Est. Annual Taxes
$13,129
Year Built
1880
Lot Details
0
Listing Details
- Lot Description: Fenced/Enclosed
- Other Agent: 2.50
- Special Features: None
- Property Sub Type: Townhouses
- Year Built: 1880
Interior Features
- Appliances: Range, Dishwasher, Disposal, Refrigerator, Washer, Dryer
- Has Basement: Yes
- Number of Rooms: 6
- Amenities: Public Transportation, Shopping, Swimming Pool, Tennis Court, Park, Medical Facility, Highway Access, House of Worship, Public School, T-Station, University
- Electric: Circuit Breakers
- Energy: Insulated Windows, Insulated Doors
- Flooring: Tile, Hardwood, Wood Laminate
- Interior Amenities: Cable Available, Finish - Sheetrock, French Doors
- Basement: Finished, Interior Access
- Bedroom 2: Second Floor
- Bedroom 3: Second Floor
- Bedroom 4: Third Floor
- Bathroom #1: Third Floor
- Bathroom #2: Second Floor
- Bathroom #3: Basement
- Kitchen: First Floor
- Laundry Room: First Floor
- Living Room: First Floor
- Master Bedroom: Third Floor
- Master Bedroom Description: Closet, Flooring - Hardwood
Exterior Features
- Roof: Rubber
- Construction: Frame
- Exterior: Clapboard, Wood
- Exterior Features: Deck, Patio - Enclosed
- Foundation: Brick
Garage/Parking
- Parking: On Street Permit
- Parking Spaces: 0
Utilities
- Cooling: None
- Heating: Hot Water Baseboard, Oil
- Hot Water: Tankless
Lot Info
- Assessor Parcel Number: W:02 P:01003 S:000
Ownership History
Purchase Details
Home Financials for this Owner
Home Financials are based on the most recent Mortgage that was taken out on this home.Purchase Details
Home Financials for this Owner
Home Financials are based on the most recent Mortgage that was taken out on this home.Purchase Details
Home Financials for this Owner
Home Financials are based on the most recent Mortgage that was taken out on this home.Purchase Details
Similar Homes in the area
Home Values in the Area
Average Home Value in this Area
Purchase History
| Date | Type | Sale Price | Title Company |
|---|---|---|---|
| Not Resolvable | $1,275,000 | None Available | |
| Not Resolvable | $933,000 | -- | |
| Not Resolvable | $742,000 | -- | |
| Deed | $40,000 | -- |
Mortgage History
| Date | Status | Loan Amount | Loan Type |
|---|---|---|---|
| Open | $475,000 | Stand Alone Refi Refinance Of Original Loan | |
| Previous Owner | $700,000 | Adjustable Rate Mortgage/ARM | |
| Previous Owner | $712,000 | Stand Alone Refi Refinance Of Original Loan | |
| Previous Owner | $746,400 | Unknown | |
| Previous Owner | $517,500 | Purchase Money Mortgage | |
| Previous Owner | $150,300 | No Value Available | |
| Previous Owner | $124,000 | No Value Available | |
| Previous Owner | $140,000 | No Value Available | |
| Previous Owner | $50,000 | No Value Available | |
| Previous Owner | $120,000 | No Value Available |
Property History
| Date | Event | Price | Change | Sq Ft Price |
|---|---|---|---|---|
| 12/13/2021 12/13/21 | Sold | $1,275,000 | +7.2% | $885 / Sq Ft |
| 10/27/2021 10/27/21 | Pending | -- | -- | -- |
| 10/26/2021 10/26/21 | For Sale | $1,189,000 | +27.4% | $826 / Sq Ft |
| 01/30/2017 01/30/17 | Sold | $933,000 | +3.8% | $648 / Sq Ft |
| 10/25/2016 10/25/16 | Pending | -- | -- | -- |
| 10/20/2016 10/20/16 | For Sale | $899,000 | +21.2% | $624 / Sq Ft |
| 11/23/2015 11/23/15 | Sold | $742,000 | -0.9% | $515 / Sq Ft |
| 09/29/2015 09/29/15 | Pending | -- | -- | -- |
| 09/09/2015 09/09/15 | For Sale | $749,000 | -- | $520 / Sq Ft |
Tax History Compared to Growth
Tax History
| Year | Tax Paid | Tax Assessment Tax Assessment Total Assessment is a certain percentage of the fair market value that is determined by local assessors to be the total taxable value of land and additions on the property. | Land | Improvement |
|---|---|---|---|---|
| 2025 | $13,129 | $1,133,800 | $291,000 | $842,800 |
| 2024 | $11,799 | $1,082,500 | $246,900 | $835,600 |
| 2023 | $11,074 | $1,031,100 | $235,200 | $795,900 |
| 2022 | $10,198 | $937,300 | $213,800 | $723,500 |
| 2021 | $9,805 | $918,900 | $209,600 | $709,300 |
| 2020 | $8,356 | $791,300 | $201,100 | $590,200 |
| 2019 | $8,171 | $775,200 | $163,300 | $611,900 |
| 2018 | $7,561 | $721,500 | $163,300 | $558,200 |
| 2017 | $7,072 | $667,800 | $163,300 | $504,500 |
| 2016 | $5,661 | $514,600 | $160,900 | $353,700 |
| 2015 | $5,514 | $455,300 | $159,400 | $295,900 |
| 2014 | $5,056 | $401,900 | $159,400 | $242,500 |
Agents Affiliated with this Home
-

Seller's Agent in 2021
Nancy Roth
Gibson Sothebys International Realty
(617) 242-4222
67 in this area
232 Total Sales
-

Buyer's Agent in 2021
Tracy Shea
Coldwell Banker Realty - Boston
(617) 697-4570
24 in this area
121 Total Sales
-

Seller's Agent in 2015
Claire Shea
Coldwell Banker Realty - Boston
(617) 335-1856
1 in this area
3 Total Sales
-

Buyer's Agent in 2015
Elizabeth Guenard
Compass
(617) 519-7554
28 Total Sales
Map
Source: MLS Property Information Network (MLS PIN)
MLS Number: 71901091
APN: CHAR-000000-000002-001003
- 31 Mead St
- 9 Eden St Unit 3
- 64 Walker St Unit 66
- 314A Bunker Hill St Unit 1
- 298 Bunker Hill St Unit 1
- 4 Essex St
- 397 Main St Unit 4
- 14 Essex St
- 268 Bunker Hill St Unit 5
- 6 Holden Row
- 9 Russell St Unit 1
- 9 Russell St Unit 2
- 24 N Mead St
- 380 Bunker Hill St Unit 202
- 374-398 Bunker Hill St Unit 306
- 235 Bunker Hill St Unit 235
- 56 Belmont St Unit 1
- 56 Belmont St Unit 3
- 40 Chappie St Unit 1
- 8 Marshall Block
