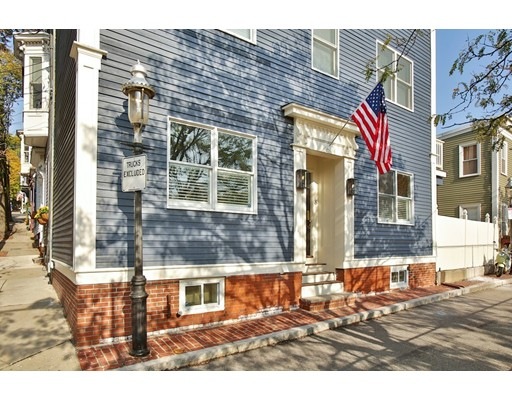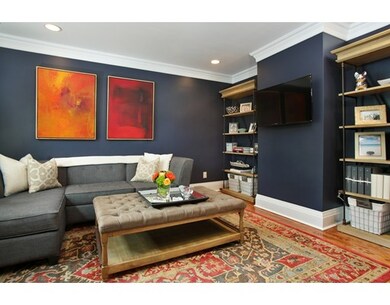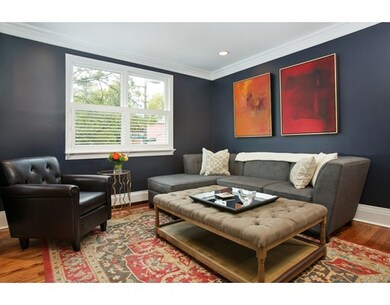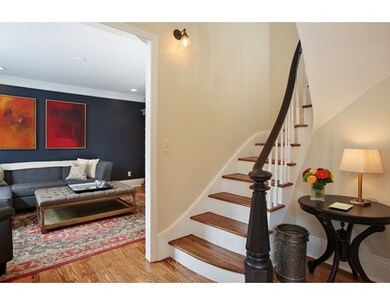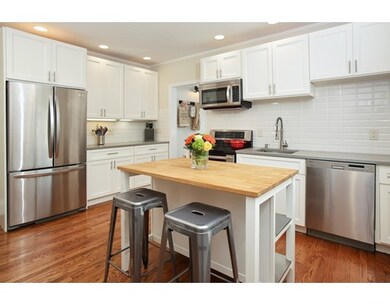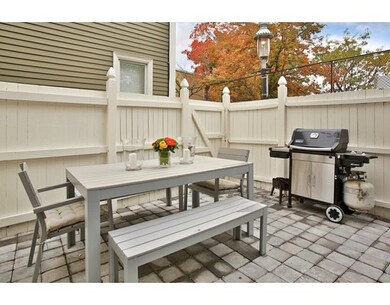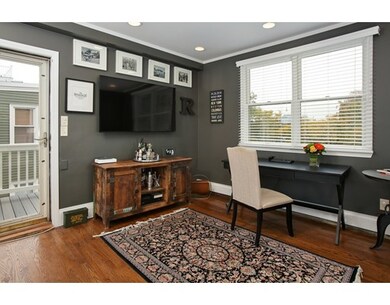
8 Ludlow St Charlestown, MA 02129
Medford Street-The Neck NeighborhoodHighlights
- Marina
- Custom Closet System
- Property is near public transit
- Medical Services
- Deck
- 1-minute walk to Edwards Playground
About This Home
As of December 2021This sunny and sophisticated 4BR/2.5BA Federal style single family home is situated on the corner of a gas lit street, and features a wonderful layout and high end finishes. The main level offers a stately living room w/rich crown molding and plantation shutters, and a stunning eat-in kitchen w/white cabinetry, Caesarstone countertops, stainless appliances, and island w/bar seating. The kitchen offers egress to an enclosed patio via a mudroom w/slate tile floors and full size W/D. A spacious bedroom, half bath and another bedroom, currently used as a den w/direct egress to a deck, occupy the second level. The top level features an elegant master bedroom w/Back Bay views and two double wide custom closets, a full BA w/granite topped vanity and bathtub, and ample bedroom w/closet. The lower level features a playroom, well-appointed full BA, and generous storage. Distinctive features include walnut stained hardwood floors and custom window treatments throughout, and newly installed C/Air.
Last Agent to Sell the Property
Gibson Sotheby's International Realty Listed on: 10/20/2016

Home Details
Home Type
- Single Family
Est. Annual Taxes
- $5,661
Year Built
- Built in 1880
Lot Details
- 871 Sq Ft Lot
- Corner Lot
- Gentle Sloping Lot
Home Design
- Brick Foundation
- Frame Construction
- Rubber Roof
Interior Spaces
- 1,440 Sq Ft Home
- Recessed Lighting
- Home Security System
Kitchen
- Range
- Microwave
- Freezer
- Dishwasher
- Stainless Steel Appliances
- Kitchen Island
- Solid Surface Countertops
- Disposal
Flooring
- Wood
- Laminate
- Stone
- Ceramic Tile
Bedrooms and Bathrooms
- 4 Bedrooms
- Primary bedroom located on third floor
- Custom Closet System
- Bathtub with Shower
Laundry
- Laundry on main level
- Dryer
- Washer
Partially Finished Basement
- Basement Fills Entire Space Under The House
- Interior and Exterior Basement Entry
Parking
- On-Street Parking
- Open Parking
Eco-Friendly Details
- Energy-Efficient Thermostat
Outdoor Features
- Deck
- Enclosed Patio or Porch
Location
- Property is near public transit
- Property is near schools
Schools
- Bps Elementary And Middle School
- Bps High School
Utilities
- Central Air
- 1 Cooling Zone
- 3 Heating Zones
- Baseboard Heating
Listing and Financial Details
- Assessor Parcel Number W:02 P:01003 S:000,1280991
Community Details
Overview
- No Home Owners Association
Amenities
- Medical Services
- Shops
- Coin Laundry
Recreation
- Marina
- Tennis Courts
- Community Pool
- Park
- Jogging Path
Ownership History
Purchase Details
Home Financials for this Owner
Home Financials are based on the most recent Mortgage that was taken out on this home.Purchase Details
Home Financials for this Owner
Home Financials are based on the most recent Mortgage that was taken out on this home.Purchase Details
Home Financials for this Owner
Home Financials are based on the most recent Mortgage that was taken out on this home.Purchase Details
Similar Homes in the area
Home Values in the Area
Average Home Value in this Area
Purchase History
| Date | Type | Sale Price | Title Company |
|---|---|---|---|
| Not Resolvable | $1,275,000 | None Available | |
| Not Resolvable | $933,000 | -- | |
| Not Resolvable | $742,000 | -- | |
| Deed | $40,000 | -- |
Mortgage History
| Date | Status | Loan Amount | Loan Type |
|---|---|---|---|
| Open | $475,000 | Stand Alone Refi Refinance Of Original Loan | |
| Previous Owner | $700,000 | Adjustable Rate Mortgage/ARM | |
| Previous Owner | $712,000 | Stand Alone Refi Refinance Of Original Loan | |
| Previous Owner | $746,400 | Unknown | |
| Previous Owner | $517,500 | Purchase Money Mortgage | |
| Previous Owner | $150,300 | No Value Available | |
| Previous Owner | $124,000 | No Value Available | |
| Previous Owner | $140,000 | No Value Available | |
| Previous Owner | $50,000 | No Value Available | |
| Previous Owner | $120,000 | No Value Available |
Property History
| Date | Event | Price | Change | Sq Ft Price |
|---|---|---|---|---|
| 12/13/2021 12/13/21 | Sold | $1,275,000 | +7.2% | $885 / Sq Ft |
| 10/27/2021 10/27/21 | Pending | -- | -- | -- |
| 10/26/2021 10/26/21 | For Sale | $1,189,000 | +27.4% | $826 / Sq Ft |
| 01/30/2017 01/30/17 | Sold | $933,000 | +3.8% | $648 / Sq Ft |
| 10/25/2016 10/25/16 | Pending | -- | -- | -- |
| 10/20/2016 10/20/16 | For Sale | $899,000 | +21.2% | $624 / Sq Ft |
| 11/23/2015 11/23/15 | Sold | $742,000 | -0.9% | $515 / Sq Ft |
| 09/29/2015 09/29/15 | Pending | -- | -- | -- |
| 09/09/2015 09/09/15 | For Sale | $749,000 | -- | $520 / Sq Ft |
Tax History Compared to Growth
Tax History
| Year | Tax Paid | Tax Assessment Tax Assessment Total Assessment is a certain percentage of the fair market value that is determined by local assessors to be the total taxable value of land and additions on the property. | Land | Improvement |
|---|---|---|---|---|
| 2025 | $13,129 | $1,133,800 | $291,000 | $842,800 |
| 2024 | $11,799 | $1,082,500 | $246,900 | $835,600 |
| 2023 | $11,074 | $1,031,100 | $235,200 | $795,900 |
| 2022 | $10,198 | $937,300 | $213,800 | $723,500 |
| 2021 | $9,805 | $918,900 | $209,600 | $709,300 |
| 2020 | $8,356 | $791,300 | $201,100 | $590,200 |
| 2019 | $8,171 | $775,200 | $163,300 | $611,900 |
| 2018 | $7,561 | $721,500 | $163,300 | $558,200 |
| 2017 | $7,072 | $667,800 | $163,300 | $504,500 |
| 2016 | $5,661 | $514,600 | $160,900 | $353,700 |
| 2015 | $5,514 | $455,300 | $159,400 | $295,900 |
| 2014 | $5,056 | $401,900 | $159,400 | $242,500 |
Agents Affiliated with this Home
-
Nancy Roth

Seller's Agent in 2021
Nancy Roth
Gibson Sothebys International Realty
(617) 242-4222
59 in this area
219 Total Sales
-
Tracy Shea

Buyer's Agent in 2021
Tracy Shea
Coldwell Banker Realty - Boston
(617) 697-4570
23 in this area
120 Total Sales
-
Claire Shea

Seller's Agent in 2015
Claire Shea
Coldwell Banker Realty - Boston
(617) 335-1856
1 in this area
3 Total Sales
-
Elizabeth Guenard

Buyer's Agent in 2015
Elizabeth Guenard
Compass
(617) 519-7554
29 Total Sales
Map
Source: MLS Property Information Network (MLS PIN)
MLS Number: 72083825
APN: CHAR-000000-000002-001003
- 9 Eden St Unit 3
- 314A Bunker Hill St Unit 1
- 339 Bunker Hill St
- 298 Bunker Hill St Unit 1
- 4 Essex St
- 11 Wall St
- 374-398 Bunker Hill St Unit 306
- 24 N Mead St
- 94A Bartlett St Unit 3
- 94A Bartlett St Unit 2
- 121 High St Unit 3
- 12 Salem Street Ave Unit 2
- 9 Russell St Unit 1
- 9 Russell St Unit 2
- 246 Bunker Hill St Unit 3
- 40 Chappie St Unit 1
- 56 Belmont St Unit 1
- 8 Marshall Block
- 236 Bunker Hill St Unit 3
- 82 School St Unit 3
