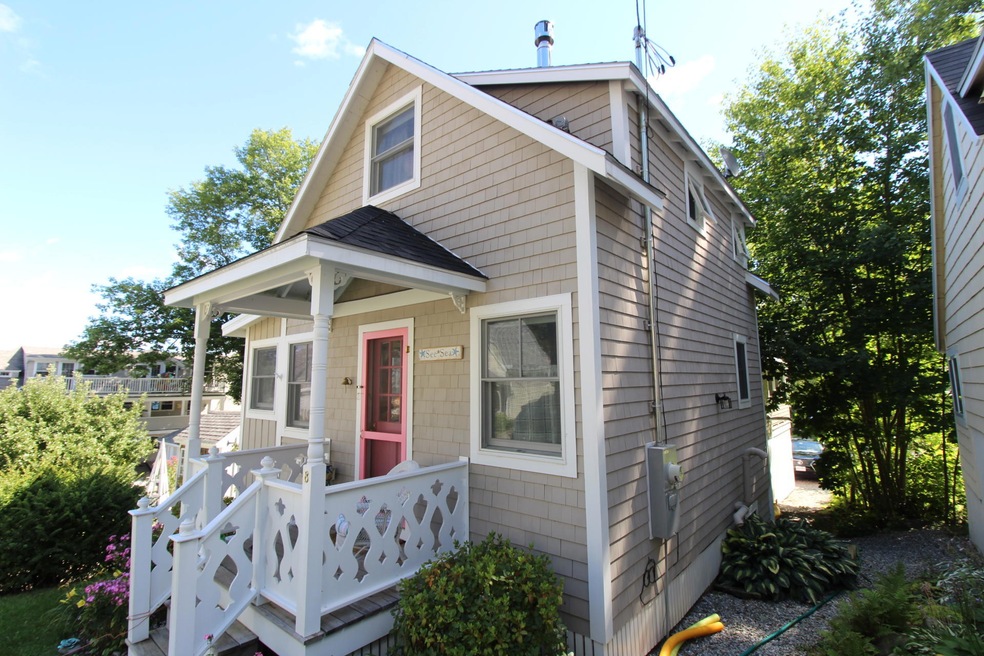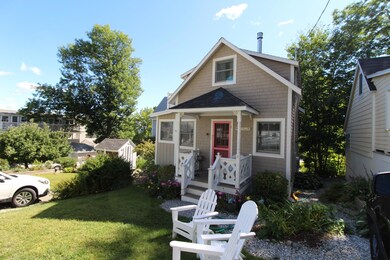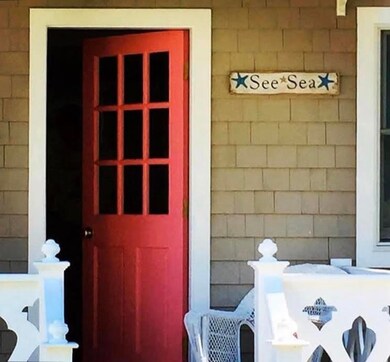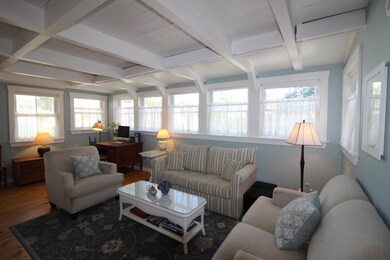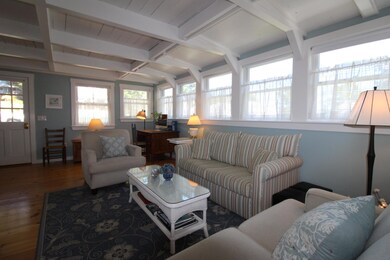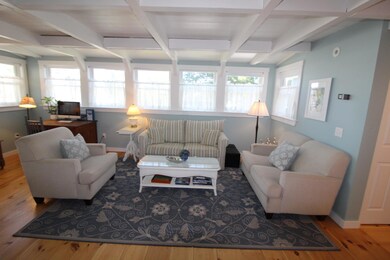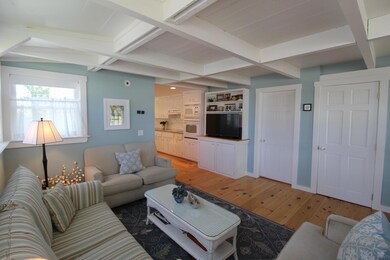Simply exceptional and perhaps, a ''once in a lifetime'' opportunity. This remarkable Bayside Cottage experienced a rebirth, renewed by current owner, a professional engineer. If you have dreamed of owning one of the most idyllic, Carpenter Gothic, Bayside treasures, now is your opportunity. This cottage offers traditional gingerbread cottage feel w/modern foundation, insulation, and amenities. Taken down to the exterior walls, this home was rebuilt, in perfect harmony with it's original character. Pleasing, soft color schemes and easy style offered from this Bayside home. From the Main Street entrance, pass through the charming front porch, with views of the water, and enter into the main living room. Featuring the warmth of a propane fireplace stove providing ambiance day and night. This room offers a wall of windows on the bay side, traditional wood floors and built-ins, and open staircase to the upper level, and a bathroom to the right. The kitchen is next, including double ovens, electric stove top with gas plumbed for options, dishwasher and abundance of beadboard cabinets. Washer, dryer and modern HVAC system are neatly tucked away off this room. The dining room is for more than just dining. Showcased with a handsome, Tiffany style, art glass pendant light which enhances the stunning cathedral ceiling. You'll create many memories in this lovely setting. Sliding glass doors provides access to the cottage room, or the screened porch. This may be where you spend the majority of your time reading your favorite novels, relaxing or entertaining your guests. This open floor plan concept is ideal for entertaining with the perfect flow for any size party and gathering. Upstairs you'll find 3 bedrooms and a half bath. The first guest room has a door leading to a private deck with ocean views. Basement has family & game rooms. Unique to this area, off-street parking for 2 cars or future expansion. Walk to Northport Yacht Club, Village Wharf, Beach, & Golf Club.

