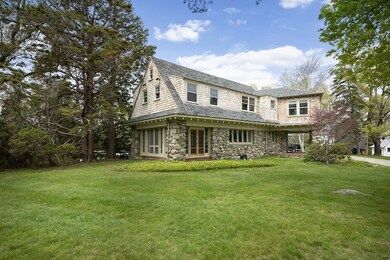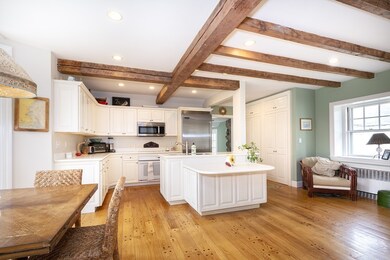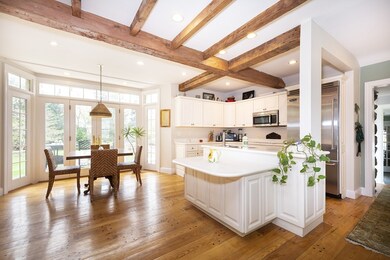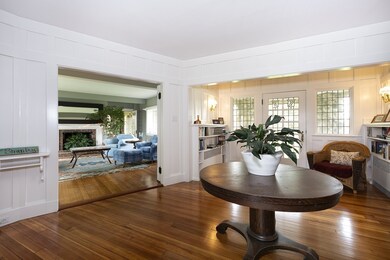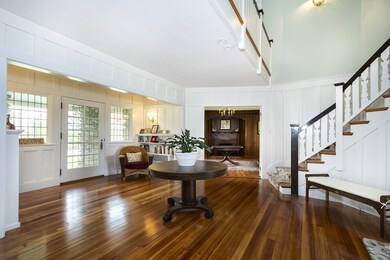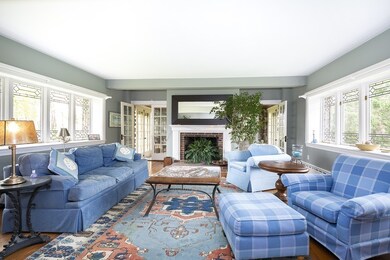
8 Manor Way Cohasset, MA 02025
Estimated Value: $1,659,000 - $2,471,000
Highlights
- In Ground Pool
- Deck
- Porch
- Deer Hill Elementary School Rated A-
- Wood Flooring
About This Home
As of August 2019Sitting on top of Walnut Hill in Cohasset and built in 1911 by industrialist James W. Eustis at a cost is no object basis this impressive stone and shingle home was the main house of the Twain Tree Estate. Featuring 5 bedrooms and 6 1/2 baths, it's the ultimate family and entertaining home. The second floor was gutted in 2012 and a period correct restoration was done including furniture quality built ins, 7 zones of heat added, energy efficient windows as well as spray foam insulation, new roof, red cedar shingle siding. Large yard with huge pool is perfect for a growing family. Abuts Cohasset's hottest neighborhood with lots of kids.
Home Details
Home Type
- Single Family
Est. Annual Taxes
- $18,862
Year Built
- Built in 1911
Lot Details
- Year Round Access
- Property is zoned RB
Parking
- 2 Car Garage
Kitchen
- Range
Flooring
- Wood
- Tile
Laundry
- Dryer
- Washer
Outdoor Features
- In Ground Pool
- Deck
- Porch
Utilities
- Two Cooling Systems Mounted To A Wall/Window
- Hot Water Baseboard Heater
- Heating System Uses Oil
- Oil Water Heater
- Private Sewer
Additional Features
- Basement
Listing and Financial Details
- Assessor Parcel Number M:E7 B:48 L:003
Ownership History
Purchase Details
Home Financials for this Owner
Home Financials are based on the most recent Mortgage that was taken out on this home.Purchase Details
Home Financials for this Owner
Home Financials are based on the most recent Mortgage that was taken out on this home.Purchase Details
Purchase Details
Home Financials for this Owner
Home Financials are based on the most recent Mortgage that was taken out on this home.Purchase Details
Similar Homes in Cohasset, MA
Home Values in the Area
Average Home Value in this Area
Purchase History
| Date | Buyer | Sale Price | Title Company |
|---|---|---|---|
| Kotsifas Peter C | $1,298,171 | -- | |
| Shanley Matthew | $1,075,000 | -- | |
| King Taylor Cohasset L | $2,722,500 | -- | |
| Flint Charles J | $487,000 | -- | |
| Flint Charles J | $487,000 | -- | |
| First Wisconsin T | $697,750 | -- |
Mortgage History
| Date | Status | Borrower | Loan Amount |
|---|---|---|---|
| Open | Kotsifas Peter C | $1,038,500 | |
| Previous Owner | Shanley Matthew | $1,345,000 | |
| Previous Owner | Shanley Matthew | $1,947,500 | |
| Previous Owner | Flint Charles J | $350,000 |
Property History
| Date | Event | Price | Change | Sq Ft Price |
|---|---|---|---|---|
| 08/30/2019 08/30/19 | Sold | $1,298,171 | -3.1% | $252 / Sq Ft |
| 06/29/2019 06/29/19 | Pending | -- | -- | -- |
| 06/04/2019 06/04/19 | For Sale | $1,340,000 | -- | $260 / Sq Ft |
Tax History Compared to Growth
Tax History
| Year | Tax Paid | Tax Assessment Tax Assessment Total Assessment is a certain percentage of the fair market value that is determined by local assessors to be the total taxable value of land and additions on the property. | Land | Improvement |
|---|---|---|---|---|
| 2025 | $18,862 | $1,628,800 | $522,400 | $1,106,400 |
| 2024 | $18,776 | $1,542,800 | $435,000 | $1,107,800 |
| 2023 | $17,525 | $1,485,200 | $418,400 | $1,066,800 |
| 2022 | $17,172 | $1,367,200 | $418,400 | $948,800 |
| 2021 | $16,369 | $1,255,300 | $418,400 | $836,900 |
| 2020 | $14,231 | $1,097,200 | $418,400 | $678,800 |
| 2019 | $13,978 | $1,083,600 | $404,800 | $678,800 |
| 2018 | $13,859 | $1,083,600 | $404,800 | $678,800 |
| 2017 | $13,901 | $1,064,400 | $368,000 | $696,400 |
| 2016 | $14,830 | $1,151,400 | $368,000 | $783,400 |
| 2015 | $14,634 | $1,151,400 | $368,000 | $783,400 |
| 2014 | $13,346 | $1,064,300 | $368,000 | $696,300 |
Agents Affiliated with this Home
-
Frank Neer

Seller's Agent in 2019
Frank Neer
Coldwell Banker Realty - Cohasset
(781) 775-2482
61 in this area
84 Total Sales
-
Darleen Lannon

Buyer's Agent in 2019
Darleen Lannon
William Raveis R.E. & Home Services
(617) 899-4508
13 in this area
276 Total Sales
Map
Source: MLS Property Information Network (MLS PIN)
MLS Number: 72512502
APN: COHA-000007E-000048-000003

