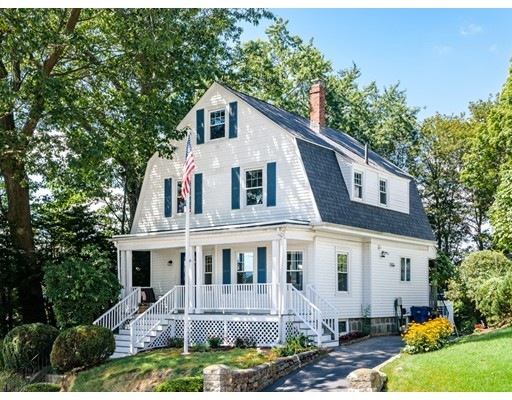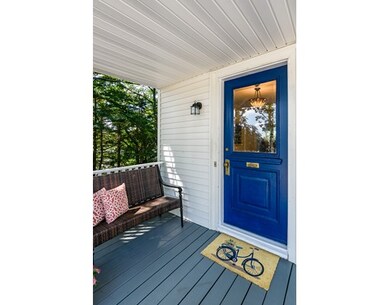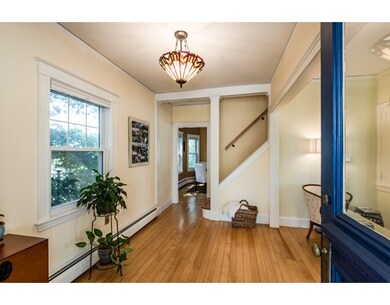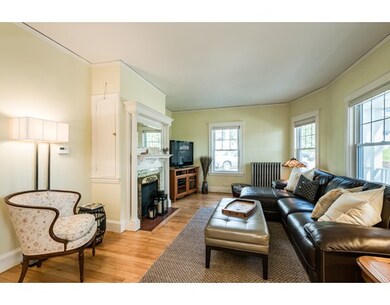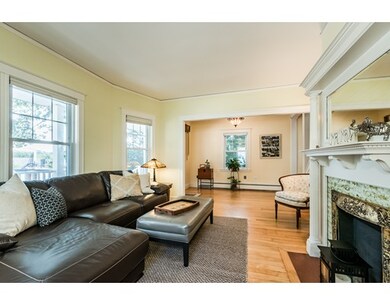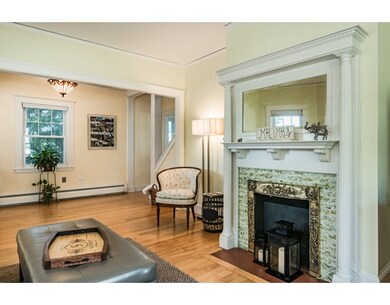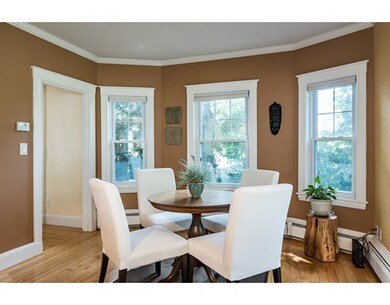
8 Manthorne Rd West Roxbury, MA 02132
West Roxbury NeighborhoodAbout This Home
As of October 2017Situated in the heart of West Roxbury, this sun-filled Dutch Colonial offers just the right combination of city and suburbs! The charming front porch opens into a foyer and living room with ornate mantle. A large handmade wood countertop is the centerpiece of the open floor plan kitchen and dining room, just one of the accents that make this home special. Romantic grapevines adorn the trellises over the deck, brick patio, and lush garden. Continue up to the spacious master bedroom with a wall air conditioner and sliding glass door out to a balcony overlooking the beautiful backyard. Two additional bedrooms and a full bathroom with jetted tub complete the second floor. A walk-up attic offers the opportunity for creating additional space. The roof is new, appliances are under 5 yrs old, and a Weil-McLain furnace & indirect hot water tank were installed 4 yrs ago. Located just minutes from restaurants, shops, and public transportation, this home is the urban oasis you've been looking for!
Home Details
Home Type
Single Family
Est. Annual Taxes
$9,774
Year Built
1910
Lot Details
0
Listing Details
- Lot Description: Paved Drive
- Property Type: Single Family
- Single Family Type: Detached
- Style: Gambrel /Dutch
- Other Agent: 2.50
- Lead Paint: Unknown
- Year Built Description: Approximate
- Special Features: None
- Property Sub Type: Detached
- Year Built: 1910
Interior Features
- Has Basement: Yes
- Number of Rooms: 7
- Amenities: Public Transportation, Shopping, Park, Private School, Public School, T-Station
- Basement: Full, Concrete Floor
- Bedroom 2: Second Floor, 13X11
- Bedroom 3: Second Floor, 11X11
- Bathroom #1: First Floor, 4X5
- Bathroom #2: Second Floor, 8X10
- Kitchen: First Floor, 13X15
- Laundry Room: Basement
- Living Room: First Floor, 16X13
- Master Bedroom: Second Floor, 20X12
- Master Bedroom Description: Closet, Flooring - Hardwood
- Dining Room: First Floor, 13X12
- No Bedrooms: 3
- Full Bathrooms: 1
- Half Bathrooms: 1
- Oth1 Room Name: Foyer
- Oth1 Dimen: 8X12
- Oth1 Dscrp: Flooring - Hardwood
- Main Lo: AC0638
- Main So: K95001
- Estimated Sq Ft: 1424.00
Exterior Features
- Exterior: Vinyl
- Exterior Features: Porch, Deck - Wood, Patio, Balcony, Gutters, Storage Shed, Garden Area
- Foundation: Fieldstone
Garage/Parking
- Parking: Off-Street, Paved Driveway
- Parking Spaces: 2
Utilities
- Heat Zones: 3
- Hot Water: Tank
- Utility Connections: for Gas Range, for Electric Dryer
- Sewer: City/Town Sewer
- Water: City/Town Water
Schools
- Elementary School: Bps
- Middle School: Bps
- High School: Bps
Lot Info
- Assessor Parcel Number: W:20 P:05953 S:000
- Zoning: RES
- Acre: 0.12
- Lot Size: 5410.00
Ownership History
Purchase Details
Home Financials for this Owner
Home Financials are based on the most recent Mortgage that was taken out on this home.Purchase Details
Home Financials for this Owner
Home Financials are based on the most recent Mortgage that was taken out on this home.Similar Homes in West Roxbury, MA
Home Values in the Area
Average Home Value in this Area
Purchase History
| Date | Type | Sale Price | Title Company |
|---|---|---|---|
| Not Resolvable | $625,000 | -- | |
| Deed | $405,000 | -- |
Mortgage History
| Date | Status | Loan Amount | Loan Type |
|---|---|---|---|
| Open | $130,000 | Stand Alone Refi Refinance Of Original Loan | |
| Open | $516,000 | Stand Alone Refi Refinance Of Original Loan | |
| Closed | $527,000 | New Conventional | |
| Previous Owner | $225,000 | Unknown | |
| Previous Owner | $75,000 | No Value Available | |
| Previous Owner | $253,800 | Adjustable Rate Mortgage/ARM | |
| Previous Owner | $322,000 | No Value Available | |
| Previous Owner | $324,000 | Purchase Money Mortgage |
Property History
| Date | Event | Price | Change | Sq Ft Price |
|---|---|---|---|---|
| 12/28/2017 12/28/17 | Rented | $2,650 | 0.0% | -- |
| 12/13/2017 12/13/17 | Price Changed | $2,650 | -1.9% | $2 / Sq Ft |
| 12/05/2017 12/05/17 | Price Changed | $2,700 | -5.3% | $2 / Sq Ft |
| 11/20/2017 11/20/17 | Price Changed | $2,850 | -1.7% | $2 / Sq Ft |
| 11/09/2017 11/09/17 | For Rent | $2,900 | 0.0% | -- |
| 10/24/2017 10/24/17 | Sold | $625,000 | +9.6% | $439 / Sq Ft |
| 09/12/2017 09/12/17 | Pending | -- | -- | -- |
| 09/06/2017 09/06/17 | For Sale | $570,000 | -- | $400 / Sq Ft |
Tax History Compared to Growth
Tax History
| Year | Tax Paid | Tax Assessment Tax Assessment Total Assessment is a certain percentage of the fair market value that is determined by local assessors to be the total taxable value of land and additions on the property. | Land | Improvement |
|---|---|---|---|---|
| 2025 | $9,774 | $844,000 | $245,000 | $599,000 |
| 2024 | $9,819 | $900,800 | $254,500 | $646,300 |
| 2023 | $9,125 | $849,600 | $240,000 | $609,600 |
| 2022 | $8,403 | $772,300 | $218,200 | $554,100 |
| 2021 | $7,438 | $697,100 | $209,800 | $487,300 |
| 2020 | $6,218 | $588,800 | $189,500 | $399,300 |
| 2019 | $5,450 | $517,100 | $162,900 | $354,200 |
| 2018 | $5,089 | $485,600 | $157,500 | $328,100 |
| 2017 | $5,091 | $480,700 | $157,500 | $323,200 |
| 2016 | $4,942 | $449,300 | $157,500 | $291,800 |
| 2015 | $4,846 | $400,200 | $146,900 | $253,300 |
| 2014 | $4,749 | $377,500 | $146,900 | $230,600 |
Agents Affiliated with this Home
-
Zachary Christman

Seller's Agent in 2017
Zachary Christman
Hammond Residential Real Estate
(617) 821-0222
70 Total Sales
-
John Lynch

Seller's Agent in 2017
John Lynch
Dwell360
(617) 299-0012
3 in this area
141 Total Sales
-
Krystyn Elek

Buyer's Agent in 2017
Krystyn Elek
Compass
(843) 209-5044
38 Total Sales
Map
Source: MLS Property Information Network (MLS PIN)
MLS Number: 72223841
APN: WROX-000000-000020-005953
- 49 Greaton Rd
- 76 Redlands Rd
- 1690 Centre St Unit 2
- 100 Russett Rd
- 37 Hastings St Unit 207
- 104 Stratford St
- 78 Park St
- 48 Hastings St
- 15 Peak Hill Rd
- 254 Park St
- 18 Richwood St
- 52 Wren St
- 35 Wren St
- 242 Belgrade Ave
- 168 Maple St
- 1554 Centre St Unit 2
- 59 Aldrich St Unit 2
- 43 Ainsworth St Unit 2
- 10 Gretter Rd
- 24 White Oak Rd
