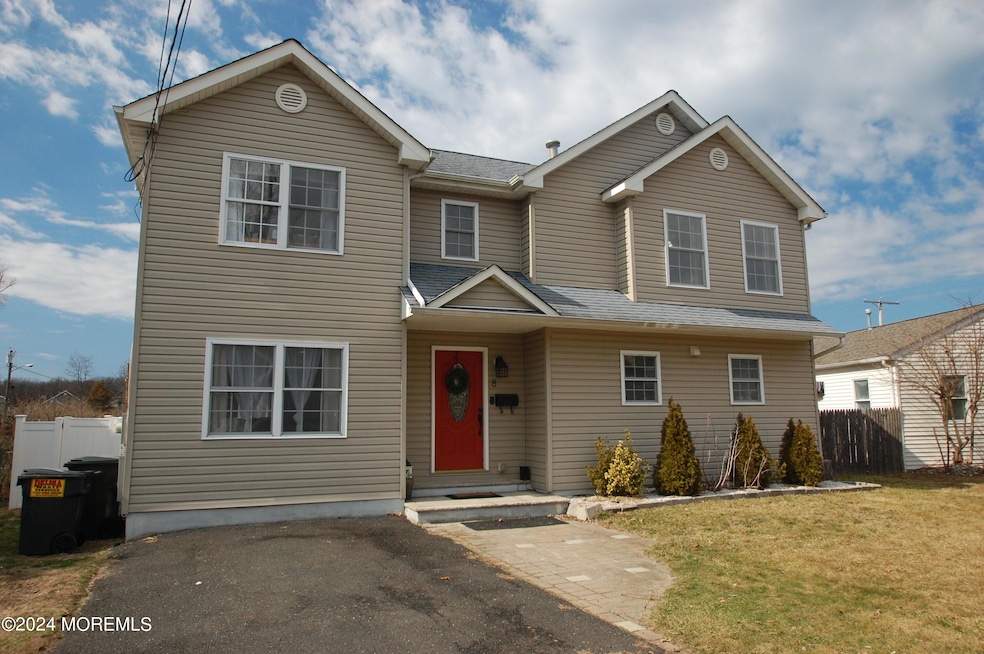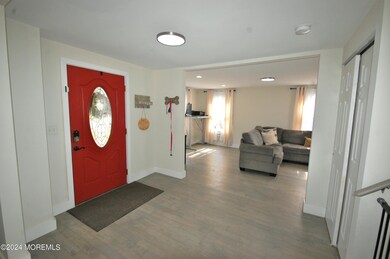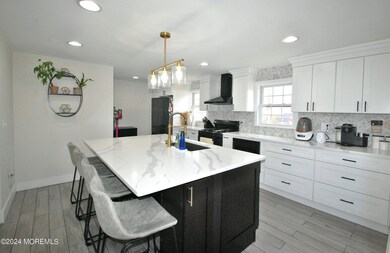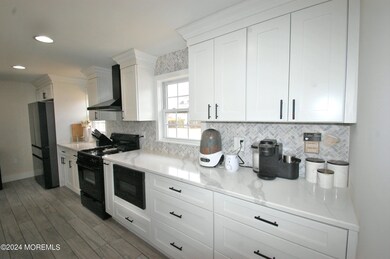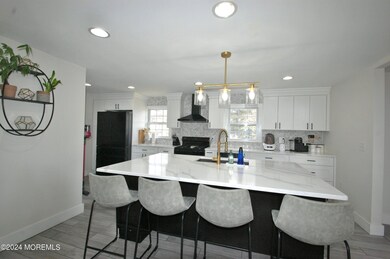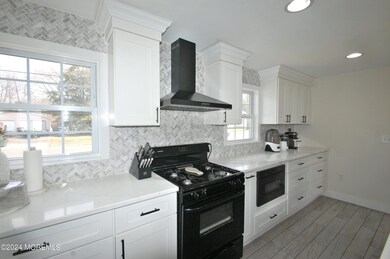
8 Maple Dr Hazlet, NJ 07730
Highlights
- Colonial Architecture
- Wood Flooring
- Oversized Lot
- Deck
- No HOA
- Oversized Parking
About This Home
As of June 2024MOST CHARMING COLONIAL IN THE HEART OF HAZLET. MOVE IN READY. GORGEOUS BRAND NEW KITCHEN AND BATHROOMS. UPDATED KITCHEN BOASTS A 5 X 7 ISLAND WITH GRANITE COUNTERTOPS, SINK AND DISHWASHER. WIDE ENOUGHT TO ACCOMODATE 4 STOOLS. TONS OF CABINETS AND PANTRY IN THIS OPEN CONCEPT KITCHEN, ABSOLUTELY STUNNING. ALL APPLIANCES STAY: REFRIGERATOR, MICROWAVE DRAWER, WASHER AND DRYER ARE ALL NEW. BRAND NEW HOT WATER HEATER! LARGE BEDROOMS WITH UPGRADED FLOORING AND PAINTED IN CONTEMPORARY COLORS. PRIMARY BEDROOM HAS BEAUTIFUL WALK-IN SHOWER WITH UPGRADED RAINSHOWER FIXTURES. FULLY FENCED YARD WITH A DECK OFF DINING ROOM.CONVIENENT TO ALL SHOPPING, RESTAURANTS AND ONLY MINUTES TO EXIT 117 ON GSP. ONLY MINUTES FROM HAZLET TRAIN STATION.
Last Agent to Sell the Property
Josephine Schiffres
RE/MAX Imperial Listed on: 03/01/2024
Home Details
Home Type
- Single Family
Est. Annual Taxes
- $9,723
Lot Details
- 6,098 Sq Ft Lot
- Lot Dimensions are 62 x 100
- Fenced
- Oversized Lot
Home Design
- Colonial Architecture
- Shingle Roof
- Vinyl Siding
Interior Spaces
- 1,732 Sq Ft Home
- 2-Story Property
- Ceiling Fan
- Light Fixtures
- Window Treatments
- Window Screens
- Sliding Doors
- Entrance Foyer
- Living Room
- Dining Room
- Pull Down Stairs to Attic
Kitchen
- Gas Cooktop
- Stove
- Range Hood
- <<microwave>>
- Dishwasher
- Kitchen Island
Flooring
- Wood
- Porcelain Tile
Bedrooms and Bathrooms
- 3 Bedrooms
- Primary bedroom located on second floor
- Primary Bathroom includes a Walk-In Shower
Laundry
- Dryer
- Washer
Parking
- No Garage
- Oversized Parking
- Paved Parking
Outdoor Features
- Deck
- Exterior Lighting
- Outdoor Storage
- Storage Shed
Schools
- Beers Street Elementary School
- Hazlet Middle School
- Raritan High School
Utilities
- Forced Air Zoned Heating and Cooling System
- Heating System Uses Natural Gas
- Thermostat
- Natural Gas Water Heater
Community Details
- No Home Owners Association
Listing and Financial Details
- Exclusions: Personal Property and sheer panels in living room, all other window treatments stay
- Assessor Parcel Number 18-00218-0000-00010
Ownership History
Purchase Details
Home Financials for this Owner
Home Financials are based on the most recent Mortgage that was taken out on this home.Purchase Details
Home Financials for this Owner
Home Financials are based on the most recent Mortgage that was taken out on this home.Purchase Details
Home Financials for this Owner
Home Financials are based on the most recent Mortgage that was taken out on this home.Purchase Details
Home Financials for this Owner
Home Financials are based on the most recent Mortgage that was taken out on this home.Purchase Details
Home Financials for this Owner
Home Financials are based on the most recent Mortgage that was taken out on this home.Purchase Details
Home Financials for this Owner
Home Financials are based on the most recent Mortgage that was taken out on this home.Purchase Details
Home Financials for this Owner
Home Financials are based on the most recent Mortgage that was taken out on this home.Purchase Details
Similar Homes in the area
Home Values in the Area
Average Home Value in this Area
Purchase History
| Date | Type | Sale Price | Title Company |
|---|---|---|---|
| Deed | $580,000 | Westcor Land Title | |
| Interfamily Deed Transfer | -- | New Horizon Abstract Inc | |
| Deed | $359,000 | Old Republic Title Ins Co | |
| Deed | $389,000 | -- | |
| Deed | $398,000 | None Available | |
| Deed | $265,000 | -- | |
| Deed | $155,000 | -- | |
| Deed | $63,000 | -- |
Mortgage History
| Date | Status | Loan Amount | Loan Type |
|---|---|---|---|
| Open | $560,642 | FHA | |
| Previous Owner | $74,121 | Credit Line Revolving | |
| Previous Owner | $263,236 | New Conventional | |
| Previous Owner | $352,497 | FHA | |
| Previous Owner | $389,000 | New Conventional | |
| Previous Owner | $355,927 | FHA | |
| Previous Owner | $378,100 | Purchase Money Mortgage | |
| Previous Owner | $368,000 | Adjustable Rate Mortgage/ARM | |
| Previous Owner | $238,500 | Adjustable Rate Mortgage/ARM | |
| Previous Owner | $123,900 | No Value Available |
Property History
| Date | Event | Price | Change | Sq Ft Price |
|---|---|---|---|---|
| 06/03/2024 06/03/24 | Sold | $580,000 | 0.0% | $335 / Sq Ft |
| 03/14/2024 03/14/24 | Pending | -- | -- | -- |
| 03/01/2024 03/01/24 | For Sale | $579,900 | +61.5% | $335 / Sq Ft |
| 09/25/2019 09/25/19 | Sold | $359,000 | -7.7% | $207 / Sq Ft |
| 08/18/2017 08/18/17 | Sold | $389,000 | 0.0% | $225 / Sq Ft |
| 09/01/2012 09/01/12 | Rented | $2,450 | -- | -- |
Tax History Compared to Growth
Tax History
| Year | Tax Paid | Tax Assessment Tax Assessment Total Assessment is a certain percentage of the fair market value that is determined by local assessors to be the total taxable value of land and additions on the property. | Land | Improvement |
|---|---|---|---|---|
| 2024 | $9,723 | $467,900 | $219,600 | $248,300 |
| 2023 | $9,723 | $455,000 | $208,600 | $246,400 |
| 2022 | $9,108 | $387,700 | $167,100 | $220,600 |
| 2021 | $9,108 | $355,100 | $155,600 | $199,500 |
| 2020 | $8,193 | $317,300 | $151,600 | $165,700 |
| 2019 | $7,956 | $303,300 | $138,600 | $164,700 |
| 2018 | $7,686 | $290,600 | $133,600 | $157,000 |
| 2017 | $7,343 | $277,600 | $125,300 | $152,300 |
| 2016 | $7,212 | $273,700 | $125,300 | $148,400 |
| 2015 | $7,075 | $269,200 | $125,300 | $143,900 |
| 2014 | $6,750 | $240,900 | $103,600 | $137,300 |
Agents Affiliated with this Home
-
J
Seller's Agent in 2024
Josephine Schiffres
RE/MAX
-
Alexander Henn
A
Buyer's Agent in 2024
Alexander Henn
C21 Thomson & Co.
(732) 337-9183
2 in this area
13 Total Sales
-
Aaron Tishler
A
Seller's Agent in 2019
Aaron Tishler
Tishler Realty Group LLC
(732) 351-2422
5 in this area
26 Total Sales
-
N
Buyer's Agent in 2019
NON MEMBER
VRI Homes
-
N
Buyer's Agent in 2019
NON MEMBER MORR
NON MEMBER
-
T
Seller's Agent in 2017
Theresa Balbi
C21/ Cataneo & Associates
Map
Source: MOREMLS (Monmouth Ocean Regional REALTORS®)
MLS Number: 22405187
APN: 18-00218-0000-00010
- 559 Holmdel Rd
- 569 Holmdel Rd
- 577 Holmdel Rd
- 636 Holmdel Rd
- 6 Monique Cir
- 70 Herman Blvd
- 13 Copper Ln
- 15 Brailley Ln
- 50 State Route 36
- 27 Skyline Dr
- 5 E Jack St
- 101 Village Green Way
- 103 Village Green Way
- 160 Village Green Way
- 7 Carriage Rd
- 560 Beers St
- 627 Beers St
- 7 Devonshire Dr
- 6 Convent Ct
- 2 Hazlet Ave
