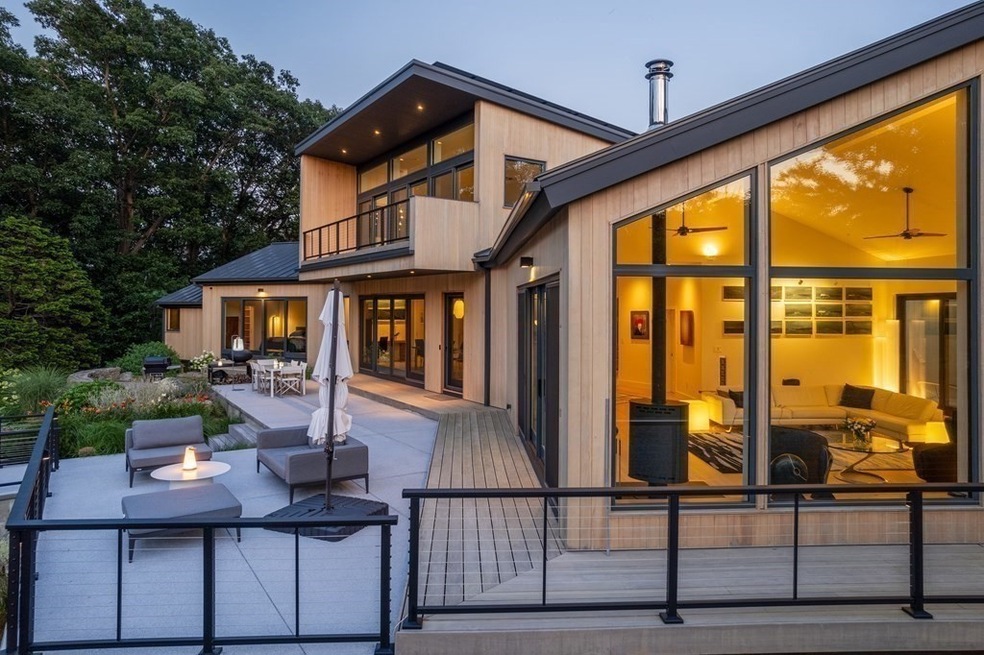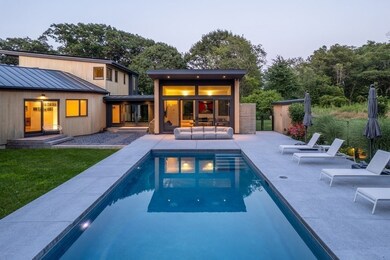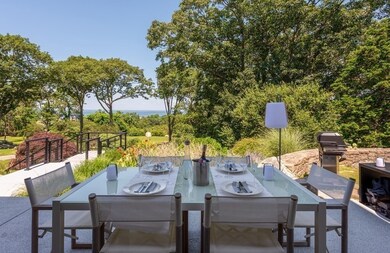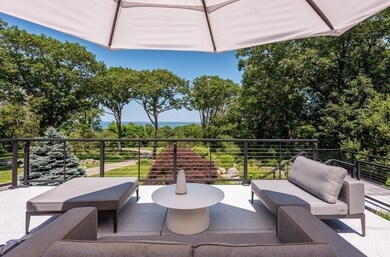
8 Marchant St Rockport, MA 01966
Highlights
- Marina
- Golf Course Community
- Wine Cellar
- Ocean View
- Community Stables
- Heated In Ground Pool
About This Home
As of December 2023Stunning contemporary 4-5 bedroom home on three finished levels on 21.47 private acres in prime Rockport location. High performance construction and energy efficient systems throughout the home, with all materials carefully sourced and of highest quality, including all windows and doors, hardwood floors, tiled bathrooms, and stone countertops. A seamless expansion of the original home created an integrated finished product, with wood from trees from the property used in various treatments throughout the home. Features a dramatic open floor plan with second floor primary suite with walk-in custom closet and ensuite bath. A finished lower level, features a full bath, wine room, gym, sauna, office/bedroom, storage room and access to an attached 2-car garage. There is additional off-street parking for five or more vehicles. Expansive perennial gardens, an inground heated pool (14x32) with electric cover and fenced in yard complete the offering.
Home Details
Home Type
- Single Family
Est. Annual Taxes
- $20,831
Year Built
- Built in 1998 | Remodeled
Lot Details
- 21.47 Acre Lot
- Property fronts a private road
- Near Conservation Area
- Fenced Yard
- Stone Wall
- Landscaped Professionally
- Level Lot
- Sprinkler System
- Cleared Lot
- Wooded Lot
- Garden
- Property is zoned R1
Parking
- 2 Car Attached Garage
- Tuck Under Parking
- Parking Storage or Cabinetry
- Garage Door Opener
- Stone Driveway
- Unpaved Parking
- Open Parking
- Off-Street Parking
Property Views
- Ocean
- Scenic Vista
Home Design
- Contemporary Architecture
- Frame Construction
- Metal Roof
- Vertical Siding
- Concrete Perimeter Foundation
Interior Spaces
- 5,689 Sq Ft Home
- Open Floorplan
- Vaulted Ceiling
- Ceiling Fan
- Recessed Lighting
- Decorative Lighting
- Light Fixtures
- 1 Fireplace
- Insulated Windows
- Picture Window
- Window Screens
- French Doors
- Sliding Doors
- Insulated Doors
- Wine Cellar
- Sauna
- Home Gym
- Home Security System
Kitchen
- Oven
- Built-In Range
- Range Hood
- Microwave
- Freezer
- Dishwasher
- Wine Refrigerator
- Wine Cooler
- Stainless Steel Appliances
- Kitchen Island
- Solid Surface Countertops
Flooring
- Wood
- Concrete
- Ceramic Tile
Bedrooms and Bathrooms
- 4 Bedrooms
- Primary bedroom located on second floor
- Dressing Area
- Double Vanity
- Bathtub Includes Tile Surround
- Separate Shower
Laundry
- Laundry on main level
- Dryer
- Washer
Finished Basement
- Walk-Out Basement
- Basement Fills Entire Space Under The House
- Interior and Exterior Basement Entry
- Garage Access
- Block Basement Construction
Eco-Friendly Details
- Energy-Efficient Thermostat
- Solar Power System
Pool
- Heated In Ground Pool
- Outdoor Shower
Outdoor Features
- Walking Distance to Water
- Balcony
- Covered Deck
- Covered patio or porch
- Rain Gutters
Location
- Property is near public transit
- Property is near schools
Schools
- RES Elementary School
- RMS Middle School
- RHS High School
Utilities
- Central Heating and Cooling System
- Heat Pump System
- Geothermal Heating and Cooling
- Generator Hookup
- 200+ Amp Service
- Power Generator
- Private Water Source
- Private Sewer
- Internet Available
Listing and Financial Details
- Assessor Parcel Number 17,2117071
Community Details
Overview
- No Home Owners Association
- Folly Cove Subdivision
Amenities
- Shops
- Coin Laundry
Recreation
- Marina
- Golf Course Community
- Tennis Courts
- Park
- Community Stables
- Jogging Path
Ownership History
Purchase Details
Home Financials for this Owner
Home Financials are based on the most recent Mortgage that was taken out on this home.Purchase Details
Similar Home in Rockport, MA
Home Values in the Area
Average Home Value in this Area
Purchase History
| Date | Type | Sale Price | Title Company |
|---|---|---|---|
| Deed | $1,803,000 | -- | |
| Deed | -- | -- |
Mortgage History
| Date | Status | Loan Amount | Loan Type |
|---|---|---|---|
| Open | $175,000 | No Value Available | |
| Open | $975,000 | No Value Available | |
| Closed | $1,345,000 | Purchase Money Mortgage |
Property History
| Date | Event | Price | Change | Sq Ft Price |
|---|---|---|---|---|
| 12/01/2023 12/01/23 | Sold | $4,200,000 | -14.3% | $738 / Sq Ft |
| 10/18/2023 10/18/23 | Pending | -- | -- | -- |
| 08/22/2023 08/22/23 | For Sale | $4,900,000 | +275.5% | $861 / Sq Ft |
| 11/29/2018 11/29/18 | Sold | $1,305,000 | -18.4% | $433 / Sq Ft |
| 10/29/2018 10/29/18 | Pending | -- | -- | -- |
| 04/19/2018 04/19/18 | For Sale | $1,599,000 | +8.4% | $530 / Sq Ft |
| 03/03/2016 03/03/16 | Sold | $1,475,000 | -4.8% | $493 / Sq Ft |
| 01/15/2016 01/15/16 | Pending | -- | -- | -- |
| 12/12/2015 12/12/15 | For Sale | $1,550,000 | +5.1% | $518 / Sq Ft |
| 09/25/2015 09/25/15 | Off Market | $1,475,000 | -- | -- |
| 09/08/2015 09/08/15 | Price Changed | $1,550,000 | -8.2% | $518 / Sq Ft |
| 07/08/2015 07/08/15 | For Sale | $1,689,000 | -- | $565 / Sq Ft |
Tax History Compared to Growth
Tax History
| Year | Tax Paid | Tax Assessment Tax Assessment Total Assessment is a certain percentage of the fair market value that is determined by local assessors to be the total taxable value of land and additions on the property. | Land | Improvement |
|---|---|---|---|---|
| 2025 | $27,957 | $3,191,400 | $990,500 | $2,200,900 |
| 2024 | $20,654 | $2,453,000 | $909,800 | $1,543,200 |
| 2023 | $20,831 | $2,209,000 | $793,000 | $1,416,000 |
| 2022 | $18,470 | $1,880,900 | $743,900 | $1,137,000 |
| 2021 | $13,371 | $1,372,800 | $700,600 | $672,200 |
| 2020 | $12,785 | $1,265,800 | $676,100 | $589,700 |
| 2019 | $15,281 | $1,549,800 | $774,100 | $775,700 |
| 2018 | $14,361 | $1,420,500 | $705,100 | $715,400 |
| 2017 | $14,835 | $1,315,200 | $739,500 | $575,700 |
| 2016 | $14,317 | $1,272,600 | $715,100 | $557,500 |
| 2015 | $13,747 | $1,249,700 | $697,100 | $552,600 |
| 2014 | $12,971 | $1,150,900 | $661,000 | $489,900 |
Agents Affiliated with this Home
-
Amanda Armstrong

Seller's Agent in 2023
Amanda Armstrong
Compass
(978) 879-6322
66 in this area
223 Total Sales
-
Paula Polo-Filias

Buyer's Agent in 2023
Paula Polo-Filias
J. Barrett & Company
(978) 479-0157
5 in this area
112 Total Sales
-
Lucy Loring & Laura DeLuca
L
Seller's Agent in 2018
Lucy Loring & Laura DeLuca
Compass
(781) 534-9229
11 in this area
31 Total Sales
-
Patty Knaggs

Buyer's Agent in 2018
Patty Knaggs
RE/MAX
(978) 290-1407
4 in this area
28 Total Sales
-
Mary Francis

Seller's Agent in 2016
Mary Francis
Coldwell Banker Realty - Manchester
(978) 985-3035
9 in this area
14 Total Sales
-
KRISTINA BENGSTON

Buyer's Agent in 2016
KRISTINA BENGSTON
Annisquam Village Realty
(978) 335-5328
2 Total Sales
Map
Source: MLS Property Information Network (MLS PIN)
MLS Number: 73150948
APN: ROCK-000001-000000-000007
- 73 Phillips Ave
- 42 Pigeon Hill St
- 7 Ships Bell Rd
- 35 Pigeon Hill St
- 165 Granite St
- 10 Landmark Ln
- 9 Landmark Ln
- 76 Granite St
- 2 Wharf Rd
- 65 Granite St
- 5 Boulder Top
- 23 Bayridge Ln
- 26 Granite St
- 1 Doctors Run
- 6 Squam Hill Ct Unit C
- 5 Ciaramitaro Ct
- 42 Bearskin Neck
- 12 Hutchins Ct
- 6 Highland St
- 123 Main St Unit 2






