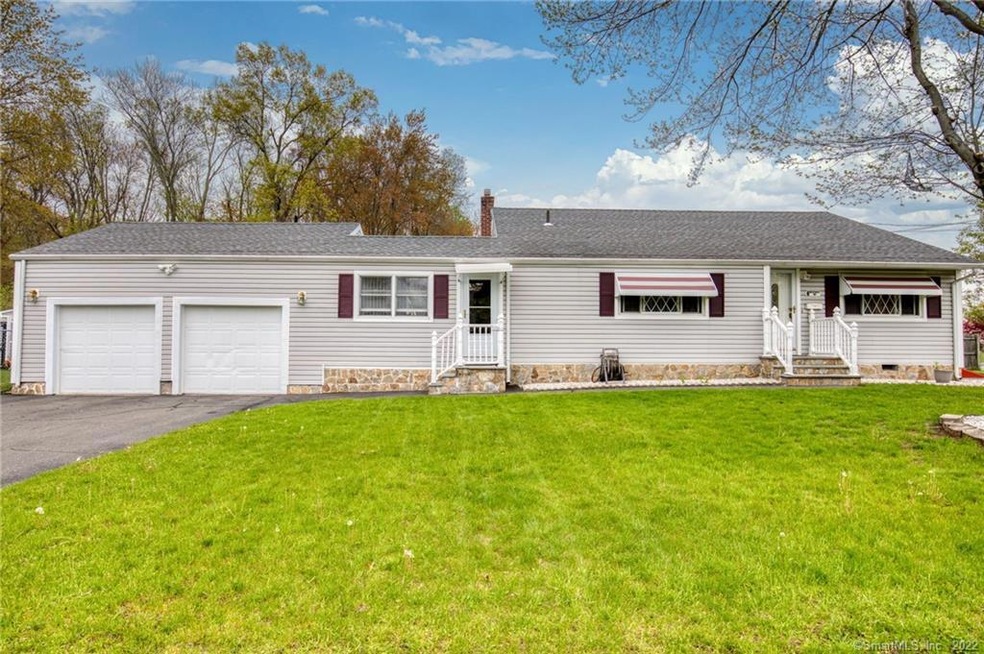
8 Matthew Rd East Hartford, CT 06108
Estimated Value: $280,000 - $305,000
Highlights
- Covered Deck
- Attic
- No HOA
- Raised Ranch Architecture
- Corner Lot
- 2 Car Attached Garage
About This Home
As of September 2021This corner lot Ranch is ready for you to move in! For starters, the attached two-car garage and massive driveway can comfortably fit over ten cars. The kitchen, with plenty of cabinet space and stainless appliances, features a cozy breakfast bar facing a gorgeous picture window. The adjacent dining area is the perfect place to enjoy meals, play board games, and more. Relax in the unique living room, with a picture window and slanted ceiling. A great night's sleep awaits you in any of the bedrooms, and you'll find additional living space and laundry space in the lower level. This home features two decks - one right off of the kitchen - and a patio door. Your backyard is fenced-in, perfect for kids and pets alike, and includes a shed. New furnace added in 2020 means warm Winters for you! Take a tour of this home, today.
Last Agent to Sell the Property
Real Broker CT, LLC License #RES.0816971 Listed on: 05/02/2021

Home Details
Home Type
- Single Family
Est. Annual Taxes
- $5,712
Year Built
- Built in 1960
Lot Details
- 9,583 Sq Ft Lot
- Corner Lot
- Property is zoned R-2
Home Design
- Raised Ranch Architecture
- Split Level Home
- Concrete Foundation
- Frame Construction
- Shingle Roof
- Stone Siding
- Vinyl Siding
Interior Spaces
- 1,030 Sq Ft Home
- Ceiling Fan
- Awning
- Concrete Flooring
- Attic or Crawl Hatchway Insulated
Kitchen
- Gas Cooktop
- Microwave
- Dishwasher
Bedrooms and Bathrooms
- 3 Bedrooms
Laundry
- Dryer
- Washer
Partially Finished Basement
- Partial Basement
- Interior Basement Entry
- Basement Hatchway
- Crawl Space
Parking
- 2 Car Attached Garage
- Parking Deck
- Automatic Garage Door Opener
- Private Driveway
Accessible Home Design
- Modified Wall Outlets
Outdoor Features
- Covered Deck
- Exterior Lighting
- Shed
- Rain Gutters
Utilities
- Window Unit Cooling System
- Baseboard Heating
Community Details
- No Home Owners Association
Ownership History
Purchase Details
Similar Homes in East Hartford, CT
Home Values in the Area
Average Home Value in this Area
Purchase History
| Date | Buyer | Sale Price | Title Company |
|---|---|---|---|
| Clancy Marc A | $104,500 | -- |
Mortgage History
| Date | Status | Borrower | Loan Amount |
|---|---|---|---|
| Open | Exsiluste Antonio | $211,105 | |
| Closed | Clancy Marc A | $137,600 | |
| Closed | Clancy Marc A | $79,000 | |
| Closed | Clancy Marc A | $65,000 | |
| Closed | Clancy Marc A | $38,000 |
Property History
| Date | Event | Price | Change | Sq Ft Price |
|---|---|---|---|---|
| 09/30/2021 09/30/21 | Sold | $215,000 | +10.3% | $209 / Sq Ft |
| 06/19/2021 06/19/21 | Pending | -- | -- | -- |
| 05/08/2021 05/08/21 | For Sale | $195,000 | -- | $189 / Sq Ft |
Tax History Compared to Growth
Tax History
| Year | Tax Paid | Tax Assessment Tax Assessment Total Assessment is a certain percentage of the fair market value that is determined by local assessors to be the total taxable value of land and additions on the property. | Land | Improvement |
|---|---|---|---|---|
| 2025 | $6,788 | $147,880 | $38,670 | $109,210 |
| 2024 | $6,507 | $147,880 | $38,670 | $109,210 |
| 2023 | $6,291 | $147,880 | $38,670 | $109,210 |
| 2022 | $6,063 | $147,880 | $38,670 | $109,210 |
| 2021 | $5,712 | $115,750 | $32,550 | $83,200 |
| 2020 | $5,778 | $115,750 | $32,550 | $83,200 |
| 2019 | $5,684 | $115,750 | $32,550 | $83,200 |
| 2018 | $5,517 | $115,750 | $32,550 | $83,200 |
| 2017 | $5,446 | $115,750 | $32,550 | $83,200 |
| 2016 | $5,426 | $118,320 | $32,550 | $85,770 |
| 2015 | $5,426 | $118,320 | $32,550 | $85,770 |
| 2014 | $5,372 | $118,320 | $32,550 | $85,770 |
Agents Affiliated with this Home
-
Dhaval Patel
D
Seller's Agent in 2021
Dhaval Patel
Real Broker CT, LLC
(774) 232-6402
1 in this area
23 Total Sales
-
Josie Kamansky

Buyer's Agent in 2021
Josie Kamansky
eXp Realty
(860) 966-0569
6 in this area
69 Total Sales
Map
Source: SmartMLS
MLS Number: 170396088
APN: EHAR-000037-000000-000226
- 15 Michael Ave
- 32 Columbus St
- 67 Laurel St
- 375 Goodwin St
- 210 Goodwin St
- 505 Burnside Ave Unit C14
- 577 Goodwin St
- 73 Bliss St
- 5 Northbrook Ct
- 163 Ellington Rd
- 809 Burnside Ave
- 854 Burnside Ave
- 8 Howard Ct Unit 10
- 855 Burnside Ave
- 44 Sedgwick Rd
- 1868 Main St
- 94 Mohawk Dr
- 61 Leverich Dr
- 0 Hillside Ave
- 96 College Dr
- 8 Matthew Rd
- 56 Henderson Dr
- 16 Matthew Rd
- 67 Henderson Dr
- 50 Henderson Dr
- 75 Henderson Dr
- 22 Matthew Rd
- 61 Henderson Dr
- 15 Matthew Rd
- 80 Henderson Dr
- 53 Henderson Dr
- 21 Matthew Rd
- 26 Matthew Rd
- 46 Henderson Dr
- 41 Henderson Dr
- 27 Matthew Rd
- 81 Henderson Dr
- 32 Matthew Rd
- 40 Henderson Dr
- 33 Matthew Rd
