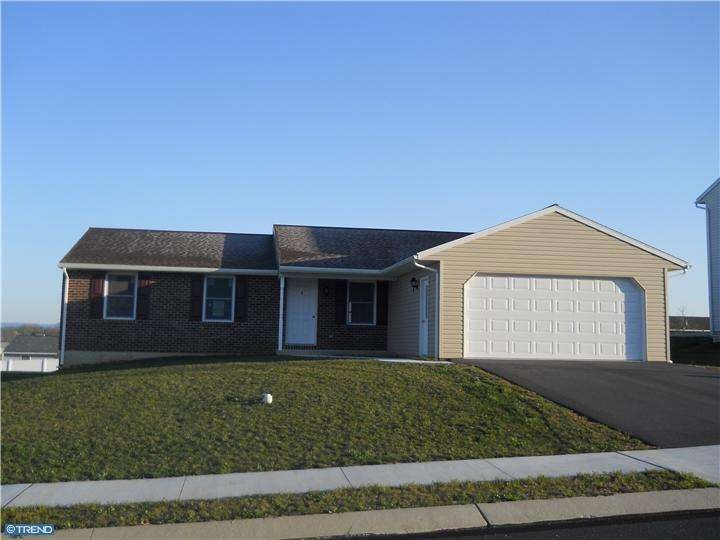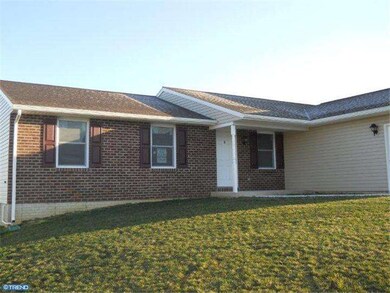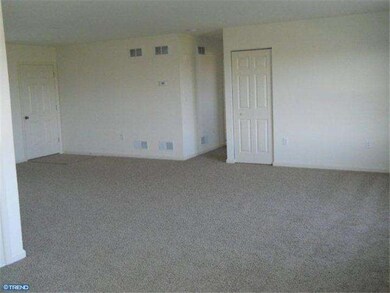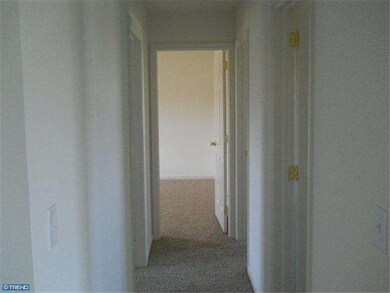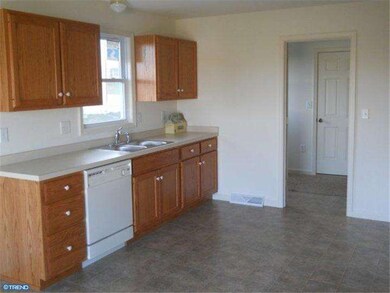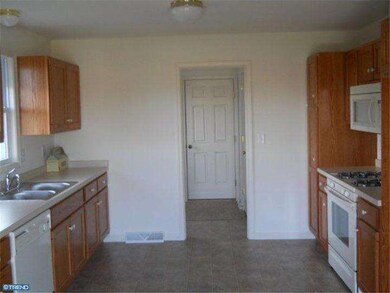
8 Meadow Dr Newmanstown, PA 17073
Newmanstown NeighborhoodEstimated Value: $291,000 - $356,000
Highlights
- Newly Remodeled
- Attic
- 2 Car Direct Access Garage
- Rambler Architecture
- No HOA
- Porch
About This Home
As of July 2012Come see this charming ranch home with 3 bedrooms and 2 full baths in the ELCO schools, one floor living with an unfinished basement with potential to add more living space, main floor laundry room and an attached one car garage. Great view of Texter Mountain in your back yard. Enjoy small town living and yet be only minutes from 422 and 501.
Home Details
Home Type
- Single Family
Est. Annual Taxes
- $4,222
Year Built
- Built in 2012 | Newly Remodeled
Lot Details
- 0.29 Acre Lot
- Lot Dimensions are 76 x 166
- Level Lot
- Open Lot
- Back, Front, and Side Yard
- Property is in excellent condition
Parking
- 2 Car Direct Access Garage
- 3 Open Parking Spaces
- Driveway
- On-Street Parking
Home Design
- Rambler Architecture
- Brick Exterior Construction
- Pitched Roof
- Shingle Roof
- Vinyl Siding
- Concrete Perimeter Foundation
Interior Spaces
- 1,404 Sq Ft Home
- Property has 1 Level
- Living Room
- Dining Room
- Unfinished Basement
- Basement Fills Entire Space Under The House
- Dishwasher
- Laundry on main level
- Attic
Flooring
- Wall to Wall Carpet
- Vinyl
Bedrooms and Bathrooms
- 3 Bedrooms
- En-Suite Primary Bedroom
- 2 Full Bathrooms
- Walk-in Shower
Eco-Friendly Details
- Energy-Efficient Windows
Outdoor Features
- Patio
- Porch
Schools
- Eastern Lebanon County Senior High School
Utilities
- Forced Air Heating and Cooling System
- Heating System Uses Gas
- 200+ Amp Service
- Natural Gas Water Heater
- Cable TV Available
Community Details
- No Home Owners Association
- Newburg Village Subdivision, 2 Car Ranch Floorplan
Ownership History
Purchase Details
Home Financials for this Owner
Home Financials are based on the most recent Mortgage that was taken out on this home.Purchase Details
Similar Homes in Newmanstown, PA
Home Values in the Area
Average Home Value in this Area
Purchase History
| Date | Buyer | Sale Price | Title Company |
|---|---|---|---|
| Shirk Dallas J | $175,000 | None Listed On Document | |
| Shirk Peter B | -- | -- |
Mortgage History
| Date | Status | Borrower | Loan Amount |
|---|---|---|---|
| Open | Shirk Dallas J | $174,000 |
Property History
| Date | Event | Price | Change | Sq Ft Price |
|---|---|---|---|---|
| 07/31/2012 07/31/12 | Sold | $172,000 | -4.5% | $123 / Sq Ft |
| 07/12/2012 07/12/12 | Pending | -- | -- | -- |
| 03/30/2012 03/30/12 | For Sale | $180,100 | -- | $128 / Sq Ft |
Tax History Compared to Growth
Tax History
| Year | Tax Paid | Tax Assessment Tax Assessment Total Assessment is a certain percentage of the fair market value that is determined by local assessors to be the total taxable value of land and additions on the property. | Land | Improvement |
|---|---|---|---|---|
| 2025 | $4,222 | $177,300 | $49,200 | $128,100 |
| 2024 | $3,907 | $177,300 | $49,200 | $128,100 |
| 2023 | $3,907 | $177,300 | $49,200 | $128,100 |
| 2022 | $3,820 | $177,300 | $49,200 | $128,100 |
| 2021 | $3,650 | $177,300 | $49,200 | $128,100 |
| 2020 | $3,602 | $177,300 | $49,200 | $128,100 |
| 2019 | $3,525 | $177,300 | $49,200 | $128,100 |
| 2018 | $3,466 | $177,300 | $49,200 | $128,100 |
| 2017 | -- | $177,300 | $49,200 | $128,100 |
| 2016 | $3,321 | $177,300 | $49,200 | $128,100 |
| 2015 | -- | $177,300 | $49,200 | $128,100 |
| 2014 | -- | $177,300 | $49,200 | $128,100 |
Agents Affiliated with this Home
-
Dale Longenecker

Seller's Agent in 2012
Dale Longenecker
RE/MAX of Reading
(717) 304-6193
5 in this area
78 Total Sales
Map
Source: Bright MLS
MLS Number: 1003905070
APN: 24-2399928-373244-0000
- 114 Treeline Dr
- 11 Eagle View Dr
- 6 Village Dr
- 118 Memorial Blvd
- 202 S Sheridan Rd
- 21 W Main St
- 60 W Main St
- 0 Ss W Park St
- 123 Rosebush Ct
- 13 Apple Blossom Ln
- 216 Adams Dr
- 223 S 4th St
- 204 Adams Dr
- 41 Begonia Ct
- 328 W High St
- 309 W High St
- 161 W High St
- 226 W Franklin St
- 72 Westview Terrace
- 326 Dogwood Ln
