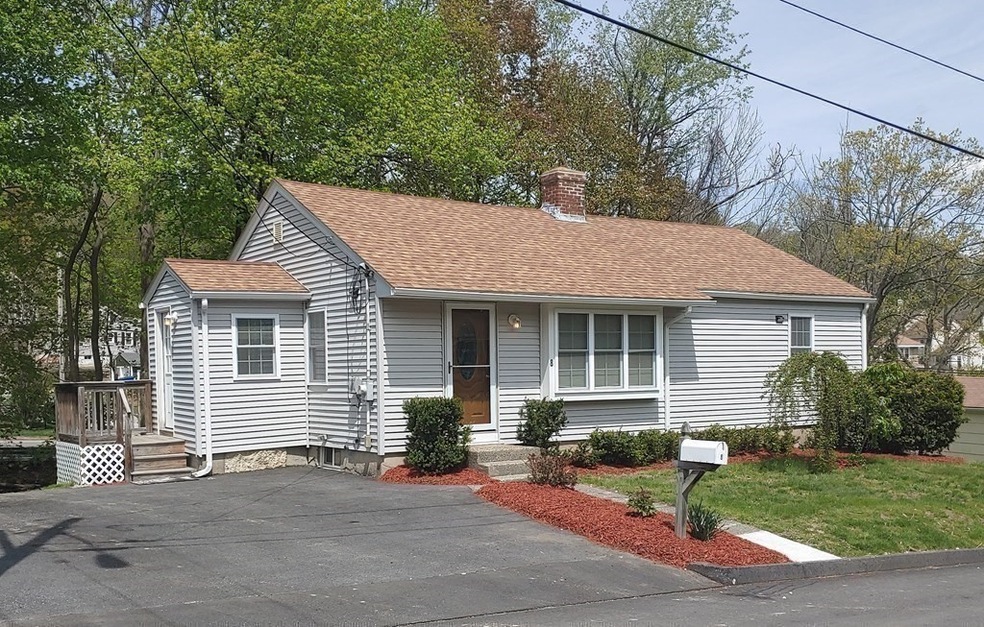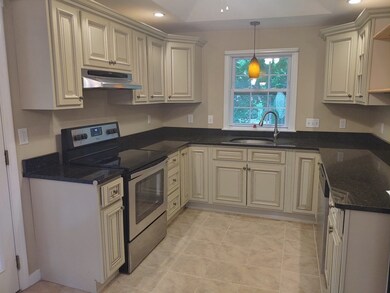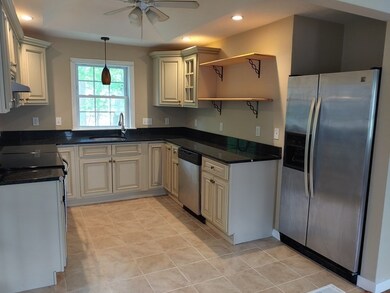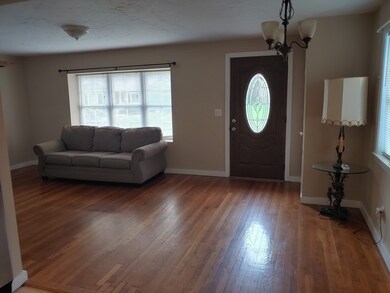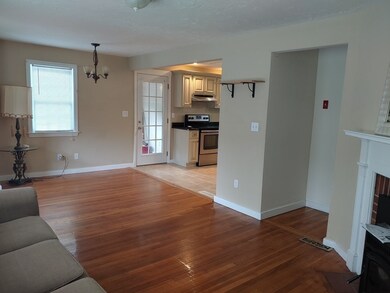
8 Meadow Ln Worcester, MA 01602
West Tatnuck NeighborhoodHighlights
- Deck
- Wood Flooring
- Forced Air Heating and Cooling System
About This Home
As of July 2021Fabulous opportunity for your clients in this "Move In Ready" Home! Delightful 3BD, 1 1/2BA ranch in popular Tatnuck location. Gorgeous kitchen with upgraded cabinets, stainless steel appliances, granite counters and Trey ceiling. Open concept to dining area/living room with recently installed quality Harmon pellet stove insert ($5k) in fireplace for savings on heating costs. Three bedrooms with good closet space. Hardwoods throughout1st floor. Side door mud room preps for clean entry. And to top it off...recent roof and siding (8 yrs), gutters, AC (4yrs), windows, and repaved driveway. Heating recently upgraded (2017) with gas furnace and new piping. Partially finished lower level offers great family room, extra space available for possible workout area or office, half bath and walkout to back yard. A special home, make it yours for years to come! Easy to show...call today!
Home Details
Home Type
- Single Family
Est. Annual Taxes
- $5,132
Year Built
- Built in 1950
Lot Details
- Property is zoned RS7
Kitchen
- Range
- Dishwasher
Flooring
- Wood
- Tile
Outdoor Features
- Deck
- Rain Gutters
Utilities
- Forced Air Heating and Cooling System
- Pellet Stove burns compressed wood to generate heat
- Heating System Uses Gas
- Water Holding Tank
- Electric Water Heater
- Cable TV Available
Additional Features
- Basement
Ownership History
Purchase Details
Home Financials for this Owner
Home Financials are based on the most recent Mortgage that was taken out on this home.Purchase Details
Home Financials for this Owner
Home Financials are based on the most recent Mortgage that was taken out on this home.Purchase Details
Home Financials for this Owner
Home Financials are based on the most recent Mortgage that was taken out on this home.Purchase Details
Purchase Details
Purchase Details
Home Financials for this Owner
Home Financials are based on the most recent Mortgage that was taken out on this home.Similar Homes in Worcester, MA
Home Values in the Area
Average Home Value in this Area
Purchase History
| Date | Type | Sale Price | Title Company |
|---|---|---|---|
| Not Resolvable | $330,000 | None Available | |
| Not Resolvable | $185,000 | -- | |
| Not Resolvable | $185,000 | -- | |
| Not Resolvable | $102,000 | -- | |
| Deed | -- | -- | |
| Foreclosure Deed | $166,538 | -- | |
| Deed | $145,000 | -- |
Mortgage History
| Date | Status | Loan Amount | Loan Type |
|---|---|---|---|
| Open | $324,022 | FHA | |
| Previous Owner | $175,750 | New Conventional | |
| Previous Owner | $100,000 | New Conventional | |
| Previous Owner | $143,111 | Purchase Money Mortgage | |
| Previous Owner | $50,000 | No Value Available |
Property History
| Date | Event | Price | Change | Sq Ft Price |
|---|---|---|---|---|
| 07/20/2021 07/20/21 | Sold | $330,000 | -1.5% | $322 / Sq Ft |
| 06/08/2021 06/08/21 | Pending | -- | -- | -- |
| 05/26/2021 05/26/21 | For Sale | $334,900 | 0.0% | $327 / Sq Ft |
| 05/19/2021 05/19/21 | Pending | -- | -- | -- |
| 05/12/2021 05/12/21 | For Sale | $334,900 | +81.0% | $327 / Sq Ft |
| 06/14/2013 06/14/13 | Sold | $185,000 | -2.6% | $181 / Sq Ft |
| 05/07/2013 05/07/13 | Pending | -- | -- | -- |
| 04/11/2013 04/11/13 | For Sale | $189,988 | +86.3% | $186 / Sq Ft |
| 12/14/2012 12/14/12 | Sold | $102,000 | -9.3% | $105 / Sq Ft |
| 11/07/2012 11/07/12 | Pending | -- | -- | -- |
| 10/23/2012 10/23/12 | Price Changed | $112,500 | -10.0% | $116 / Sq Ft |
| 09/07/2012 09/07/12 | For Sale | $125,000 | -- | $129 / Sq Ft |
Tax History Compared to Growth
Tax History
| Year | Tax Paid | Tax Assessment Tax Assessment Total Assessment is a certain percentage of the fair market value that is determined by local assessors to be the total taxable value of land and additions on the property. | Land | Improvement |
|---|---|---|---|---|
| 2025 | $5,132 | $389,100 | $118,200 | $270,900 |
| 2024 | $5,020 | $365,100 | $118,200 | $246,900 |
| 2023 | $4,861 | $339,000 | $102,700 | $236,300 |
| 2022 | $4,317 | $283,800 | $82,200 | $201,600 |
| 2021 | $3,865 | $237,400 | $65,800 | $171,600 |
| 2020 | $3,745 | $220,300 | $65,800 | $154,500 |
| 2019 | $3,521 | $195,600 | $59,200 | $136,400 |
| 2018 | $3,411 | $180,400 | $59,200 | $121,200 |
| 2017 | $3,406 | $177,200 | $59,200 | $118,000 |
| 2016 | $3,306 | $160,400 | $43,200 | $117,200 |
| 2015 | $3,219 | $160,400 | $43,200 | $117,200 |
| 2014 | $3,134 | $160,400 | $43,200 | $117,200 |
Agents Affiliated with this Home
-

Seller's Agent in 2021
Mary Gale
Re/Max Vision
(508) 783-5767
2 in this area
15 Total Sales
-

Buyer's Agent in 2021
Ana Conneely
ERA Key Realty Services
(508) 944-6642
1 in this area
15 Total Sales
-

Seller's Agent in 2013
Christa Jaillet
Laer Realty
(508) 887-3291
-
D
Buyer's Agent in 2013
David Marshall
George Russell Realty, LLC
-

Seller's Agent in 2012
Christina Kelly
ALL CAPITAL REALTY, LLC
(774) 239-9825
10 in this area
149 Total Sales
Map
Source: MLS Property Information Network (MLS PIN)
MLS Number: 72828547
APN: WORC-000047-000012-000004
