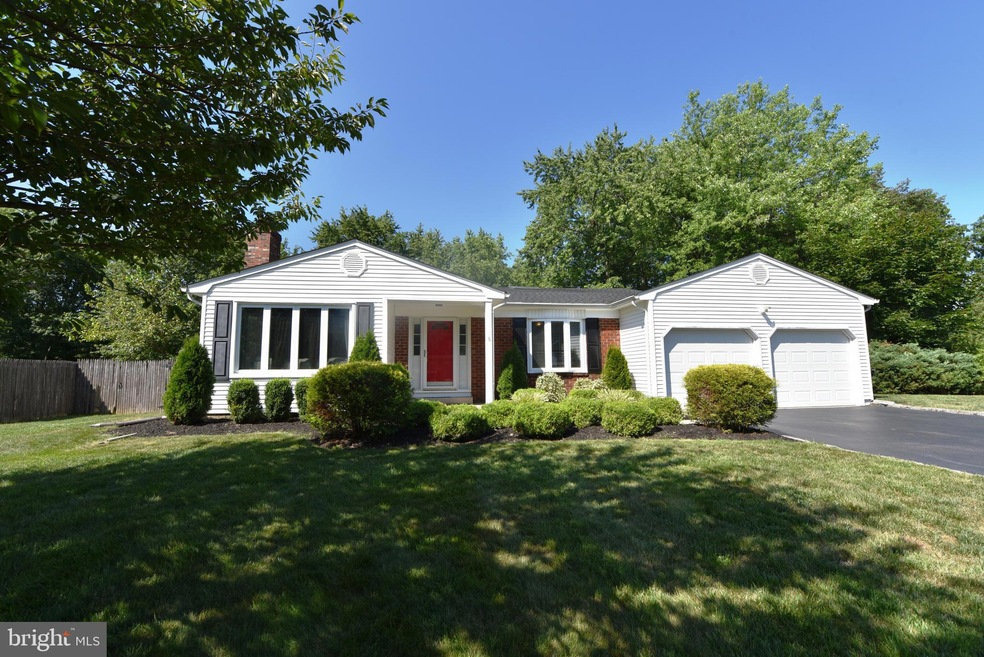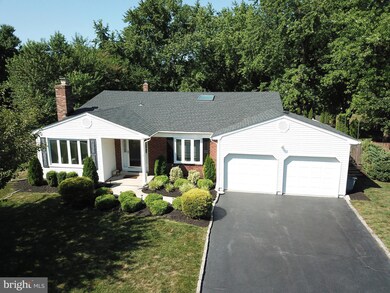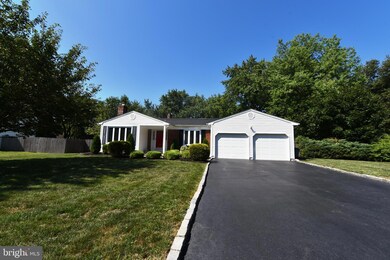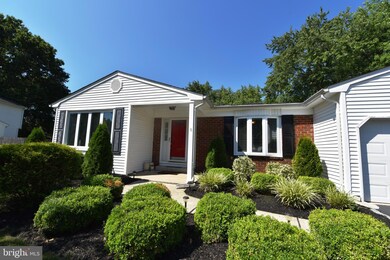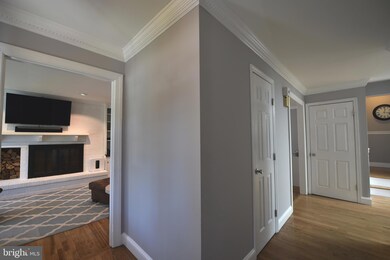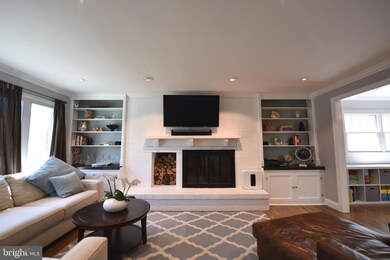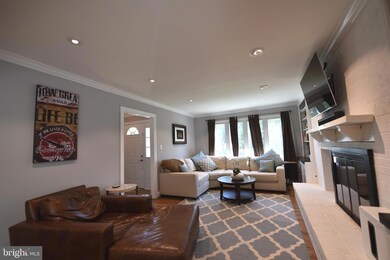
8 Michele Ct Trenton, NJ 08619
University City NeighborhoodEstimated Value: $536,000 - $576,000
Highlights
- In Ground Pool
- No HOA
- Living Room
- Rambler Architecture
- 2 Car Attached Garage
- En-Suite Primary Bedroom
About This Home
As of December 2020Owners pride is prevalent in this tastefully updated 3 bed 2 full bath ranch style home. Located in the coveted, quiet family friendly University Heights neighborhood, this beauty will not disappoint. Open floor plans are complimented by the glistening hardwood floors and 3 piece crown molding throughout. The living room features plenty of natural light and a wood burning fireplace with custom built-in book shelves. The chef inside will appreciate the updated modern white kitchen with stainless steel appliances, gas range and granite countertops. A new skylight with an automatic built in blind adds ample light to the kitchen and heart of the home. This home is also complimented with 3 nice size bedrooms and updated bathrooms. In the oversized backyard you will find your own resort like oasis with complete privacy including an large gray composite deck with bistro lights and outdoor speakers for evening entertaining, fire pit, pool and large fenced in grass yard. Other highlights include a new roof in 2018, a new water heather in 2018, a new liner and pool equipment in 2019, 2 sheds, a fire pit, partially finished basement and 2 car garage. Walking distance to Mercer County Park and only 2.5 miles from Hamilton Train Station. Centrally located between NYC and Philadelphia, minutes away from main thoroughfares of I-95, I-295, NJ Turnpike and Route 1 and 35 minutes to the Jersey shore. This special home won t last long, make your appointments today!
Last Agent to Sell the Property
BHHS Fox & Roach - Robbinsville License #788982 Listed on: 08/05/2020

Home Details
Home Type
- Single Family
Est. Annual Taxes
- $10,134
Year Built
- Built in 1974
Lot Details
- 0.33 Acre Lot
- Lot Dimensions are 85.00 x 168.00
Parking
- 2 Car Attached Garage
- Front Facing Garage
- Driveway
Home Design
- Rambler Architecture
- Frame Construction
Interior Spaces
- 1,778 Sq Ft Home
- Property has 1 Level
- Family Room
- Living Room
- Dining Room
- Partially Finished Basement
Bedrooms and Bathrooms
- 3 Main Level Bedrooms
- En-Suite Primary Bedroom
- 2 Full Bathrooms
Pool
- In Ground Pool
Utilities
- Forced Air Heating and Cooling System
- Natural Gas Water Heater
Community Details
- No Home Owners Association
- University Heights Subdivision
Listing and Financial Details
- Tax Lot 00019
- Assessor Parcel Number 03-01562-00019
Ownership History
Purchase Details
Home Financials for this Owner
Home Financials are based on the most recent Mortgage that was taken out on this home.Purchase Details
Purchase Details
Home Financials for this Owner
Home Financials are based on the most recent Mortgage that was taken out on this home.Similar Homes in Trenton, NJ
Home Values in the Area
Average Home Value in this Area
Purchase History
| Date | Buyer | Sale Price | Title Company |
|---|---|---|---|
| Welsh Nathaniel | $398,000 | Transparent Ttl & Setmnt Llc | |
| Strapico Matthew W | $348,000 | -- | |
| Oriente John | $164,500 | -- |
Mortgage History
| Date | Status | Borrower | Loan Amount |
|---|---|---|---|
| Open | Welsh Nathaniel | $358,000 | |
| Previous Owner | Strapko Matthew W | $284,000 | |
| Previous Owner | Oriente John | $156,250 |
Property History
| Date | Event | Price | Change | Sq Ft Price |
|---|---|---|---|---|
| 12/17/2020 12/17/20 | Sold | $398,000 | +9.0% | $224 / Sq Ft |
| 08/10/2020 08/10/20 | Pending | -- | -- | -- |
| 08/05/2020 08/05/20 | For Sale | $365,000 | -- | $205 / Sq Ft |
Tax History Compared to Growth
Tax History
| Year | Tax Paid | Tax Assessment Tax Assessment Total Assessment is a certain percentage of the fair market value that is determined by local assessors to be the total taxable value of land and additions on the property. | Land | Improvement |
|---|---|---|---|---|
| 2024 | $10,484 | $317,400 | $101,400 | $216,000 |
| 2023 | $10,484 | $317,400 | $101,400 | $216,000 |
| 2022 | $10,319 | $317,400 | $101,400 | $216,000 |
| 2021 | $11,309 | $317,400 | $101,400 | $216,000 |
| 2020 | $10,166 | $317,400 | $101,400 | $216,000 |
| 2019 | $9,919 | $317,400 | $101,400 | $216,000 |
| 2018 | $9,801 | $317,400 | $101,400 | $216,000 |
| 2017 | $9,592 | $317,400 | $101,400 | $216,000 |
| 2016 | $8,583 | $317,400 | $101,400 | $216,000 |
| 2015 | $8,971 | $188,900 | $61,900 | $127,000 |
| 2014 | $8,842 | $188,900 | $61,900 | $127,000 |
Agents Affiliated with this Home
-
Sharif Hatab

Seller's Agent in 2020
Sharif Hatab
BHHS Fox & Roach
(609) 757-9647
4 in this area
488 Total Sales
-
Donna Moskowitz

Buyer's Agent in 2020
Donna Moskowitz
Keller Williams Premier
(732) 740-2917
3 in this area
312 Total Sales
Map
Source: Bright MLS
MLS Number: NJME299634
APN: 03-01562-0000-00019
- 18 Wolfpack Rd
- 20 Wolfpack Rd
- 4 Terrapin Ln
- 31 Wolfpack Rd
- 79 Wolfpack Rd
- 924 Hughes Dr
- 411 Flock Rd
- 126 Cooney Ave
- 810 Hughes Dr
- 542 Mercerville-Edinburg Rd
- 59 Wesleyan Dr
- 24 Dogwood Ln
- 11 Moro Dr
- 3565 Quakerbridge Rd
- 3555 Quakerbridge Rd
- 8 Crestwood Dr
- 25 Wesleyan Dr
- 10 Whitman Rd
- 3 Sedgwick Rd
- 12 Tyndale Rd
