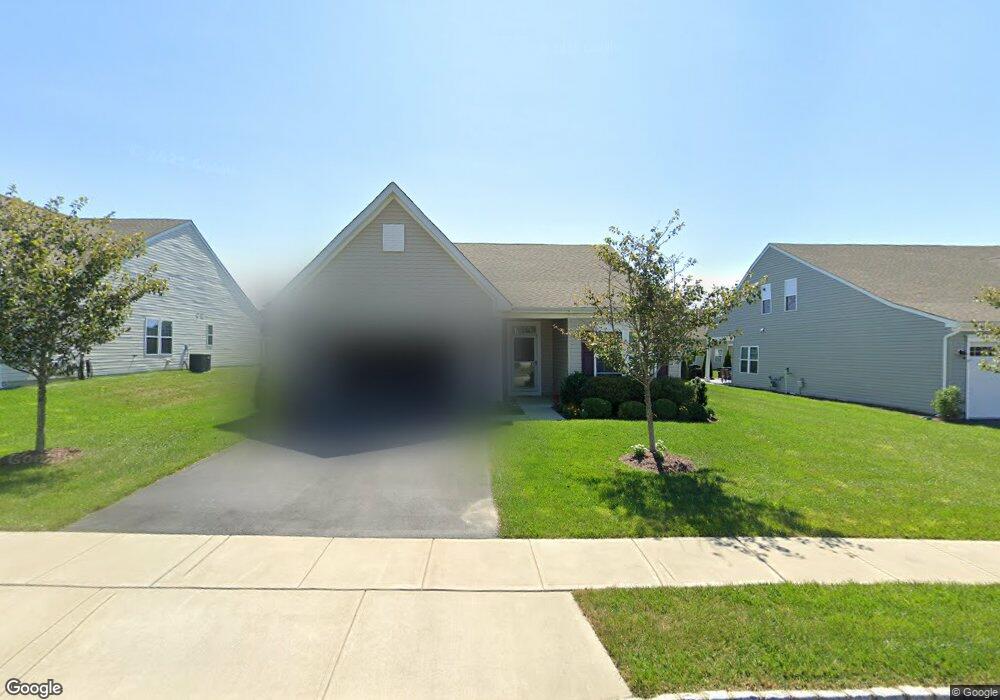8 Middle Ln E Port Murray, NJ 07865
Estimated Value: $419,000 - $498,000
--
Bed
--
Bath
1,370
Sq Ft
$331/Sq Ft
Est. Value
About This Home
This home is located at 8 Middle Ln E, Port Murray, NJ 07865 and is currently estimated at $453,487, approximately $331 per square foot. 8 Middle Ln E is a home with nearby schools including Mansfield Twp Elementary School, Warren Hills Regional Middle School, and Warren Hills Reg High School.
Ownership History
Date
Name
Owned For
Owner Type
Purchase Details
Closed on
Sep 27, 2018
Sold by
Nvr Inc
Bought by
Owens William R
Current Estimated Value
Purchase Details
Closed on
Jun 26, 2018
Sold by
Meadows At Mansfield Llc
Bought by
Nvr Inc and Ryan Homes
Create a Home Valuation Report for This Property
The Home Valuation Report is an in-depth analysis detailing your home's value as well as a comparison with similar homes in the area
Home Values in the Area
Average Home Value in this Area
Purchase History
| Date | Buyer | Sale Price | Title Company |
|---|---|---|---|
| Owens William R | $311,145 | Legacy Title Agency Llc | |
| Nvr Inc | $90,000 | Title America Agency Corp |
Source: Public Records
Tax History Compared to Growth
Tax History
| Year | Tax Paid | Tax Assessment Tax Assessment Total Assessment is a certain percentage of the fair market value that is determined by local assessors to be the total taxable value of land and additions on the property. | Land | Improvement |
|---|---|---|---|---|
| 2025 | $9,808 | $277,300 | $119,300 | $158,000 |
| 2024 | $9,850 | $277,300 | $119,300 | $158,000 |
| 2023 | $9,675 | $277,300 | $119,300 | $158,000 |
| 2022 | $9,675 | $277,300 | $119,300 | $158,000 |
| 2021 | $7,821 | $277,300 | $119,300 | $158,000 |
| 2020 | $9,644 | $277,300 | $119,300 | $158,000 |
| 2019 | $9,398 | $279,300 | $99,300 | $180,000 |
| 2018 | $935 | $27,800 | $27,800 | $0 |
Source: Public Records
Map
Nearby Homes
- 102 Mountain View Ln
- 5 Settlers Ridge Ct
- 7 Settlers Ridge Ct
- 40 Heiser Rd
- 1333 New Jersey 57
- 2 Budd Ln
- 1404 New Jersey 57
- 46 48cherry Tree Bend Rd
- 355 Rockport Rd
- 50 Thomas Rd
- 0 Port Murray Rd Unit 3950462
- 0 Port Murray Rd Unit 3946276
- 0 Port Murray Rd Unit 3951792
- 19 E Mill Rd
- 414 Rockport Rd
- 1 Wilson St
- 000 Pleasant Grove Rd
- 57 Mitchell Rd
- 5 Thomas Knoll Blvd
- 1 Heather Ct
- 4 Middle Ln E
- 13 Middle Ln E
- 5 Middle Ln E
- 1 Middle Ln E
- 104 Mountain View Ln
- 7 Middle Ln E
- 10 Middle Ln E
- 100 Mountain View Ln
- 6 Middle Ln E
- 17 Redwood Run
- 25 Redwood Run
- 19 Redwood Run
- 2 Middle Ln E
- 9 Middle Ln E
- 3 Middle Ln E
- 202 Old Turnpike Rd
- 214 Old Turnpike Rd
- 68 Watters Rd
- 210 Old Turnpike Rd
- 200 Old Turnpike Rd
