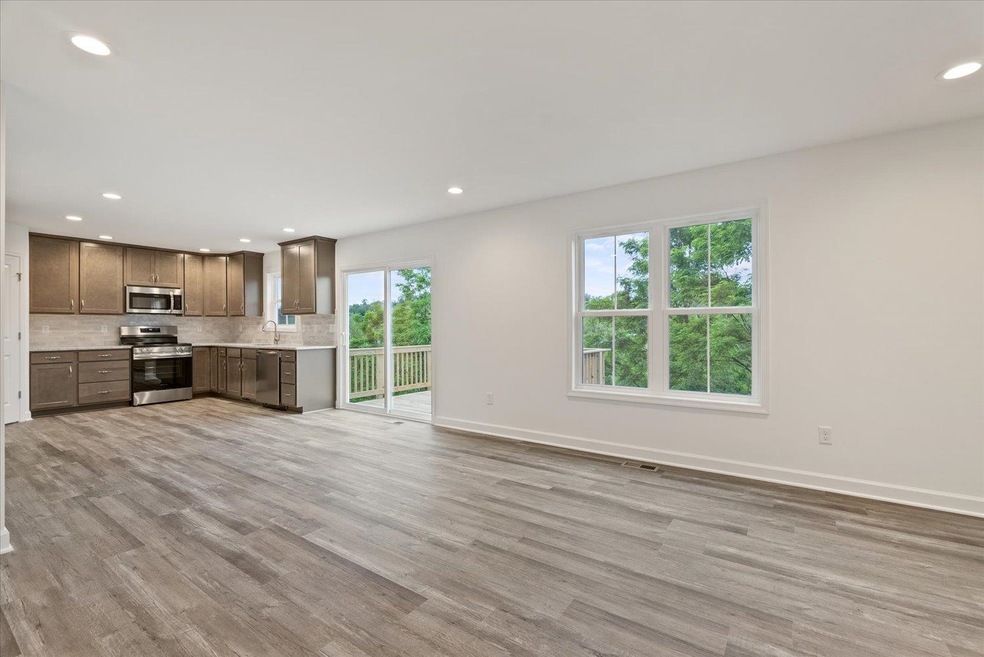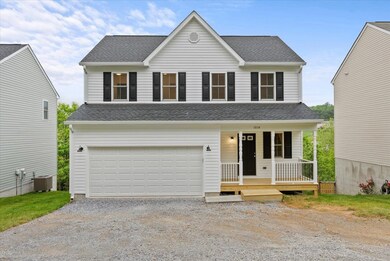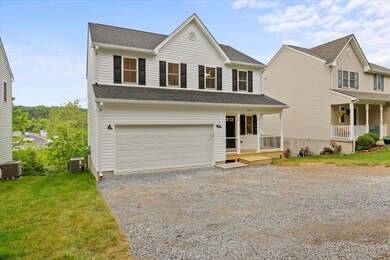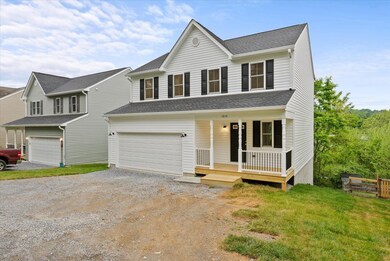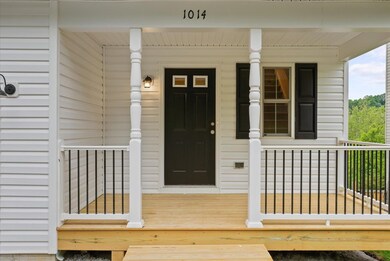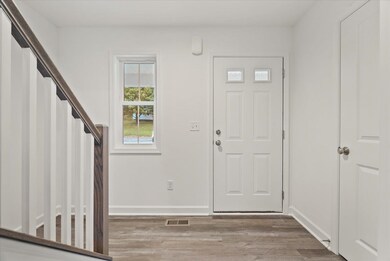
8 Middlebrook Ave Staunton, VA 24401
Highlights
- New Construction
- Recreation Room
- Front Porch
- Deck
- Granite Countertops
- 4-minute walk to Landes Park
About This Home
As of August 2024Buyers fell through NOT due to value, inspection or Seller. Home is complete and driveway is now paved. Address is 1014 Middlebrook Ave. This beautiful home is brand new by Spear Builders of VA, located out of Northern Virginia, but have built locally for years. In this area they have built a reputation for their quality of construction and total finished square footage for an affordable price. This Laredo floorplan offers granite countertops, ceramic tile backsplash, luxury vinyl plank flooring in main living areas on main level and so much more. The second level features three bedrooms, which includes the owners suite and separate laundry room. The garage enters on the main level and the basement offers a finished bedroom, rec room and full bath, making this a 4 bedroom, 3.5 bath home. Located just off of the 262 bypass for easy access to downtown Staunton, 81 or 64.
Last Agent to Sell the Property
LONG & FOSTER REAL ESTATE INC STAUNTON/WAYNESBORO License #0226024747 Listed on: 05/15/2024

Home Details
Home Type
- Single Family
Year Built
- Built in 2024 | New Construction
Lot Details
- 6,098 Sq Ft Lot
- Gentle Sloping Lot
- Property is zoned R-2 Residential Medium Density
Home Design
- Concrete Block With Brick
- Composition Shingle Roof
- Vinyl Siding
Interior Spaces
- 2-Story Property
- Living Room
- Dining Room
- Recreation Room
- Fire and Smoke Detector
Kitchen
- Electric Cooktop
- Microwave
- Dishwasher
- Granite Countertops
Flooring
- Carpet
- Luxury Vinyl Plank Tile
Bedrooms and Bathrooms
- Walk-In Closet
- Double Vanity
- Dual Sinks
Laundry
- Laundry Room
- Washer and Dryer Hookup
Finished Basement
- Heated Basement
- Walk-Out Basement
- Partial Basement
Parking
- 2 Car Attached Garage
- Front Facing Garage
- Automatic Garage Door Opener
Outdoor Features
- Deck
- Front Porch
Schools
- Bessie Weller Elementary School
- Shelburne Middle School
- Staunton High School
Utilities
- Heat Pump System
Community Details
- Shenandoah Heights Subdivision
Listing and Financial Details
- Assessor Parcel Number 11906
Similar Homes in Staunton, VA
Home Values in the Area
Average Home Value in this Area
Property History
| Date | Event | Price | Change | Sq Ft Price |
|---|---|---|---|---|
| 08/02/2024 08/02/24 | Sold | $345,000 | -1.1% | $155 / Sq Ft |
| 07/18/2024 07/18/24 | Pending | -- | -- | -- |
| 07/10/2024 07/10/24 | Price Changed | $349,000 | -0.3% | $157 / Sq Ft |
| 06/29/2024 06/29/24 | For Sale | $350,000 | 0.0% | $157 / Sq Ft |
| 05/20/2024 05/20/24 | Pending | -- | -- | -- |
| 05/15/2024 05/15/24 | For Sale | $350,000 | -- | $157 / Sq Ft |
Tax History Compared to Growth
Agents Affiliated with this Home
-
KK HOMES TEAM

Seller's Agent in 2024
KK HOMES TEAM
LONG & FOSTER REAL ESTATE INC STAUNTON/WAYNESBORO
(540) 836-5897
1,061 Total Sales
-
Vonda Lacey

Buyer's Agent in 2024
Vonda Lacey
RE/MAX
(540) 294-1702
66 Total Sales
Map
Source: Charlottesville Area Association of REALTORS®
MLS Number: 652935
- 101 W Village Dr Unit 304
- 815 W Beverley St
- 503 Winthrop St
- 303 N New St
- 100 Village Dr Unit 201
- 519 W Frederick St
- 20 N Jefferson St
- 215 Richardson St
- 298 Fillmore St
- 650 W Frederick St
- 921 W Beverley St
- 14 E Gay St
- 120 W Gay St
- 940 W Beverley St
- 603 Calvert St
- 1001 Stuart St
- 805 Sudbury St
- 675 E Beverley St
- 241 Churchville Ave
- 1201 Burnett St
