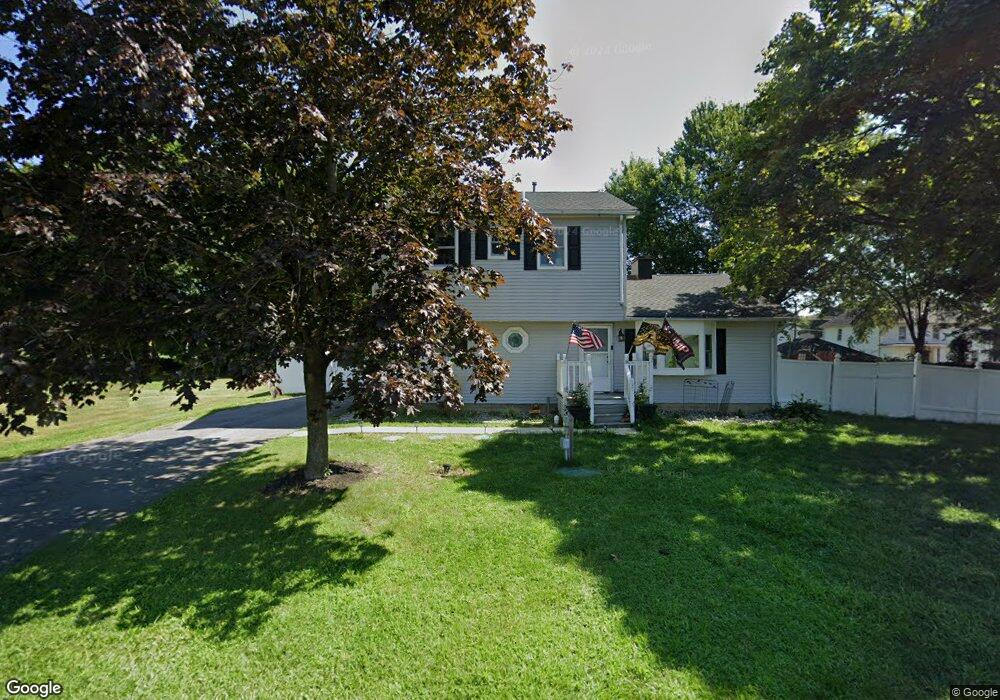8 Mill Brook Road8 Franklin Twp., NJ 07882
4
Beds
2
Baths
--
Sq Ft
--
Built
About This Home
This home is located at 8 Mill Brook Road8, Franklin Twp., NJ 07882. 8 Mill Brook Road8 is a home located in Warren County with nearby schools including Franklin Township School, Warren Hills Regional Middle School, and Warren Hills Reg High School.
Create a Home Valuation Report for This Property
The Home Valuation Report is an in-depth analysis detailing your home's value as well as a comparison with similar homes in the area
Home Values in the Area
Average Home Value in this Area
Tax History Compared to Growth
Map
Nearby Homes
- 8 Millbrook Rd
- 6 Franklin St
- 9 Mueller Ln
- 3 Pohat Ct
- 89 Asbury Broadway Rd
- 45 Halfway House Rd
- 140 Millbrook Rd
- 5 Waterbrook Dr
- 120 Millbrook Rd
- 130 Millbrook Rd
- 0 Asbury Broadway Rd
- 40 Third St
- 246 Millbrook Rd
- 212 Asbury Broadway Rd
- 7 Old Farm Rd
- 2560 New Jersey 57
- 21 Stewartsville Rd
- 25 Coleman Hill Rd
- 74 Mountain View Rd E
- 0 Reservoir Rd Unit 3984463
- 2 New St
- 2250 State Route 57 W
- 2250 Route 57 W
- 2250 New Jersey 57
- 0 Millbrook Rd
- 2244 New Jersey 57
- 2244 State Route 57 W
- 20 Millbrook Rd
- 4 Franklin St
- 2238 State Route 57 W Unit 2240
- 4 Asbury Broadway Rd
- 2247 State Route 57 W
- 3 Audrey Ln
- 2241 State Route 57 W
- 2243 State Route 57 W
- 2243 New Jersey 57
- 6 Asbury Broadway Rd
- 2236 State Route 57 W
- 26 Millbrook Rd
- 8 Asbury Broadway Rd
