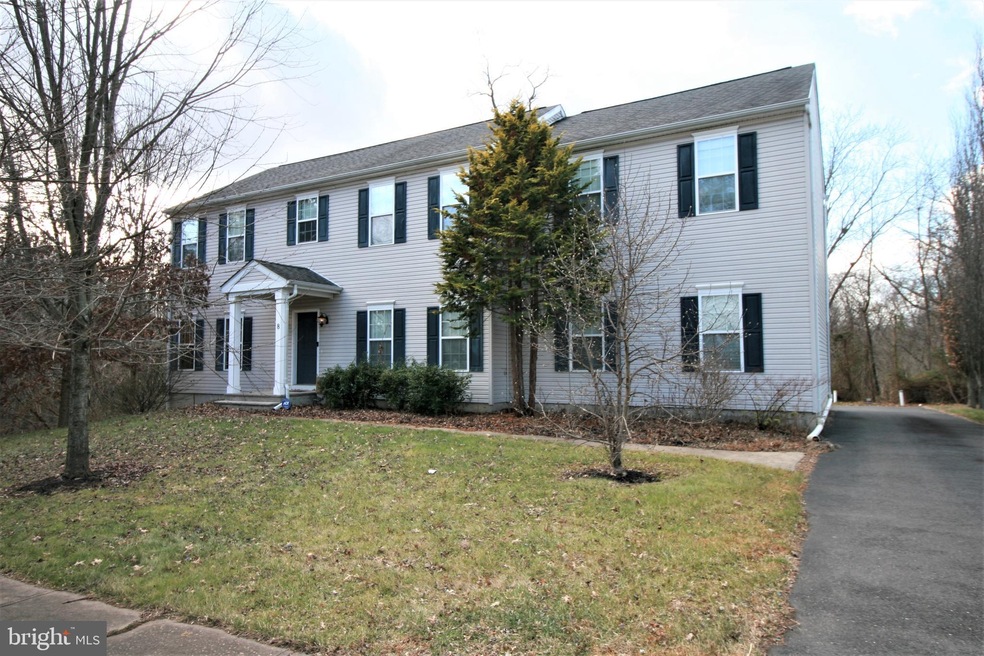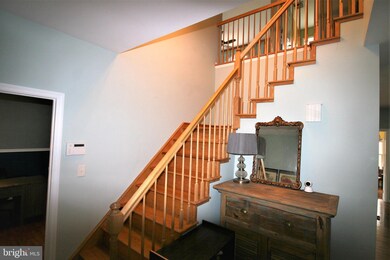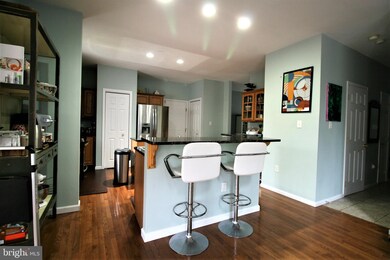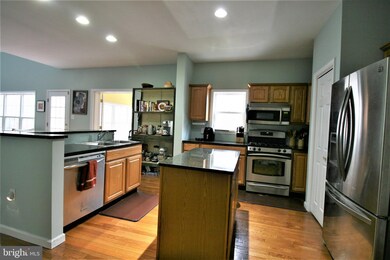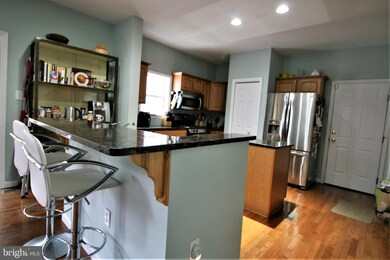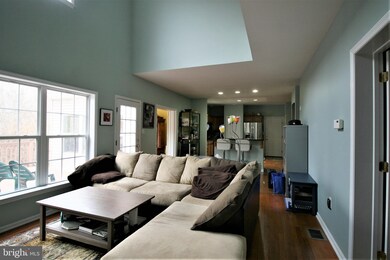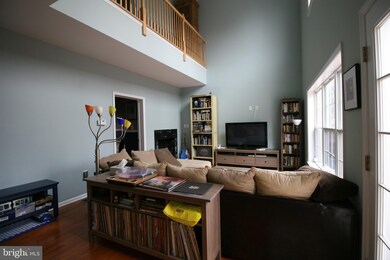
8 Mill Rd Trenton, NJ 08620
Groveville NeighborhoodEstimated Value: $633,000 - $682,000
Highlights
- Colonial Architecture
- 2 Car Attached Garage
- Forced Air Heating and Cooling System
- No HOA
About This Home
As of April 2020Four bedroom colonial with an open floor plan leading to a two story family room, with a dual sided fireplace and several windows leading out to a huge Trex deck with great private views. Spacious kitchen with granite counter tops, and stainless steel appliances. A sunken dining room with french doors and hardwood floors. The formal living room offers french doors, chair rail,hardwood floors and fireplace . The oak stairs lead to a master suite with another private trex deck, sitting area, fireplace and a bath with whirlpool tub a shower. Three more bedrooms and more full bath and laundry complete the upstairs. Let's not forget the full finished walkout basement with a full bath All of this in Steinert dist. close to all highways ,train and shopping.
Last Agent to Sell the Property
BHHS Fox & Roach - Robbinsville License #RS376809 Listed on: 01/16/2020

Home Details
Home Type
- Single Family
Est. Annual Taxes
- $11,302
Year Built
- Built in 2004
Lot Details
- 2 Acre Lot
Parking
- 2 Car Attached Garage
- 3 Open Parking Spaces
- Garage Door Opener
Home Design
- Colonial Architecture
- Poured Concrete
- Frame Construction
- Vinyl Siding
- Stick Built Home
Interior Spaces
- 2,544 Sq Ft Home
- Property has 2 Levels
- Basement
Bedrooms and Bathrooms
- 4 Main Level Bedrooms
Schools
- Steinert High School
Utilities
- Forced Air Heating and Cooling System
- Septic Tank
Community Details
- No Home Owners Association
Listing and Financial Details
- Home warranty included in the sale of the property
- Tax Lot 00014 01
- Assessor Parcel Number 03-02726-00014 01
Ownership History
Purchase Details
Purchase Details
Home Financials for this Owner
Home Financials are based on the most recent Mortgage that was taken out on this home.Purchase Details
Home Financials for this Owner
Home Financials are based on the most recent Mortgage that was taken out on this home.Purchase Details
Home Financials for this Owner
Home Financials are based on the most recent Mortgage that was taken out on this home.Purchase Details
Home Financials for this Owner
Home Financials are based on the most recent Mortgage that was taken out on this home.Similar Homes in Trenton, NJ
Home Values in the Area
Average Home Value in this Area
Purchase History
| Date | Buyer | Sale Price | Title Company |
|---|---|---|---|
| Unity Rots Revocable Living Trust | -- | None Listed On Document | |
| English Maria Claudia | $367,000 | None Available | |
| Minsky Jennifer | $395,000 | Nrt Title Agency | |
| Stec Richard | $605,000 | -- | |
| Rainear Karl | $387,475 | -- |
Mortgage History
| Date | Status | Borrower | Loan Amount |
|---|---|---|---|
| Previous Owner | English Maria Claudia | $293,600 | |
| Previous Owner | Minsky Jennifer | $316,000 | |
| Previous Owner | Stec Richard | $455,000 | |
| Previous Owner | Rainear Karl | $439,000 |
Property History
| Date | Event | Price | Change | Sq Ft Price |
|---|---|---|---|---|
| 04/24/2020 04/24/20 | Sold | $367,000 | -3.2% | $144 / Sq Ft |
| 02/03/2020 02/03/20 | Pending | -- | -- | -- |
| 01/16/2020 01/16/20 | For Sale | $379,000 | -- | $149 / Sq Ft |
Tax History Compared to Growth
Tax History
| Year | Tax Paid | Tax Assessment Tax Assessment Total Assessment is a certain percentage of the fair market value that is determined by local assessors to be the total taxable value of land and additions on the property. | Land | Improvement |
|---|---|---|---|---|
| 2024 | $12,115 | $366,800 | $106,400 | $260,400 |
| 2023 | $12,115 | $366,800 | $106,400 | $260,400 |
| 2022 | $11,925 | $366,800 | $106,400 | $260,400 |
| 2021 | $12,446 | $386,400 | $106,400 | $280,000 |
| 2020 | $11,720 | $386,400 | $106,400 | $280,000 |
| 2019 | $11,302 | $386,400 | $106,400 | $280,000 |
| 2018 | $11,352 | $386,400 | $106,400 | $280,000 |
| 2017 | $11,059 | $386,400 | $106,400 | $280,000 |
| 2016 | $10,448 | $386,400 | $106,400 | $280,000 |
| 2015 | $11,370 | $251,600 | $58,400 | $193,200 |
| 2014 | $11,174 | $251,600 | $58,400 | $193,200 |
Agents Affiliated with this Home
-
Edmund Schoen

Seller's Agent in 2020
Edmund Schoen
BHHS Fox & Roach
(609) 203-4750
38 Total Sales
-
Keith Harris

Buyer's Agent in 2020
Keith Harris
Coldwell Banker Hearthside
(267) 334-6886
153 Total Sales
Map
Source: Bright MLS
MLS Number: NJME290364
APN: 03-02726-0000-00014-01
- 0 Church St Unit NJME2045154
- 37 Church St
- 18 Chest-Crosswicks Rd
- 440 Ellisdale Rd
- 442 Ellisdale Rd
- 102 Kristopher Dr
- 463 Ward Ave
- 51 Crosswicks Chesterfield Rd
- 21 Jimarie Ct
- 5 Susannah Dr
- 9 Jimarie Ct
- 13 Ravine Dr
- 756 Yardville Allentown Rd
- 650 Yardville Allentown Rd
- 105 Recklesstown Way
- 33 Sprague St
- 130 Davenport Dr
- 20 Elkshead Terrace
- 1 Zelley Ave
- 201 Main St
