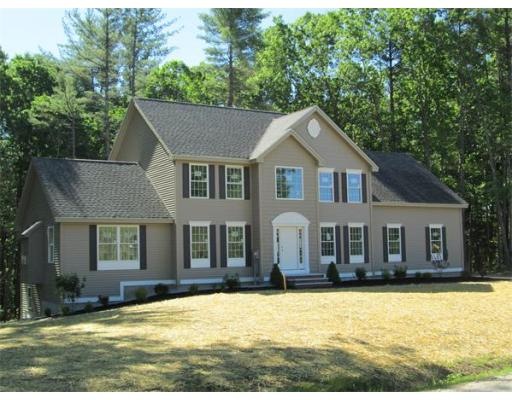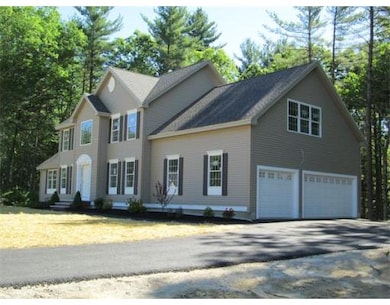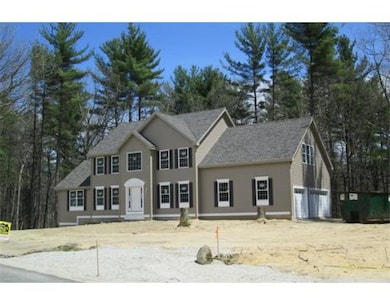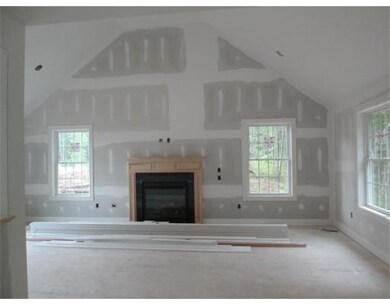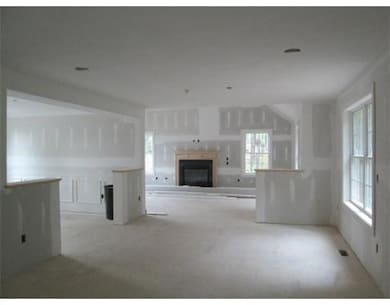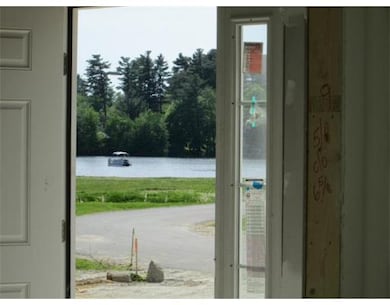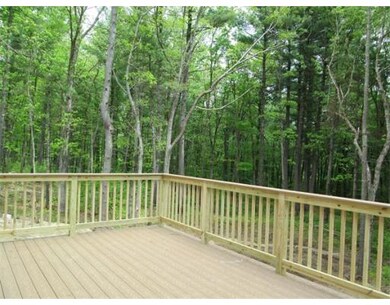
8 Millville Lake Dr Salem, NH 03079
Salem Center NeighborhoodAbout This Home
As of July 2015"Vacation where you LIVE!" This FANTASTIC NEW HOME offers it ALL!! Located in a New 9 Lot Cul-de-Sac Subdivision in Salem, NH having Splendid Waterviews! This 2900 sq.ft. Home Features Cathedral Ceiling Front to Back Fireplaced Family Rm opened to over-sized Granite Kitchen with Center Island, , Attached 3-Car Garage, Spacious Back Deck, Hardwood Flooring, Central Air Conditioning, Exquisite interior woodwork of moldings, Custom Pillars, and Quality Finishing Woodwork, Energy Efficient Construction. Grande Master Suite with Two Walkin Closets, and Full Master Bath with Jacuzzi and Seperate Shower.Full Huge Walkout Daylight Basement leading to a beautiful level back yard. Oversized Maintenance Free Deck!! Stroll a short distance to enjoy Swimming, Kayaking, Canoeing and Fishing. Don't miss this unique opportunity. A SPECIAL PLACE to make your DREAMS come true, with a NEW HOME Personalized for YOU!!! Great Home being offered with additional front dormer in MB for $524,900
Last Agent to Sell the Property
Nancy Mosher
NH Realty Group of New England LLC Listed on: 04/23/2014
Last Buyer's Agent
Nancy Mosher
NH Realty Group of New England LLC Listed on: 04/23/2014
Home Details
Home Type
Single Family
Est. Annual Taxes
$11,102
Year Built
2014
Lot Details
0
Listing Details
- Lot Description: Wooded, Paved Drive, Easements, Level, Scenic View(s)
- Other Agent: 2.00
- Special Features: NewHome
- Property Sub Type: Detached
- Year Built: 2014
Interior Features
- Fireplaces: 1
- Has Basement: Yes
- Fireplaces: 1
- Primary Bathroom: Yes
- Number of Rooms: 9
- Electric: Circuit Breakers, 200 Amps
- Energy: Insulated Windows, Insulated Doors, Prog. Thermostat
- Flooring: Wood, Tile, Wall to Wall Carpet, Hardwood
- Insulation: Full, Fiberglass - Batts, Fiberglass, Blown In
- Interior Amenities: Cable Available, Other (See Remarks)
- Basement: Full, Walk Out, Interior Access, Concrete Floor
- Bedroom 2: Second Floor
- Bedroom 3: Second Floor
- Bedroom 4: Second Floor
- Bathroom #1: First Floor
- Bathroom #2: Second Floor
- Bathroom #3: Second Floor
- Kitchen: First Floor
- Laundry Room: Second Floor
- Living Room: First Floor
- Master Bedroom: Second Floor
- Master Bedroom Description: Bathroom - Full, Bathroom - Double Vanity/Sink, Ceiling - Cathedral, Closet - Linen, Closet - Walk-in, Flooring - Wall to Wall Carpet, Attic Access, Double Vanity
- Dining Room: First Floor
- Family Room: First Floor
Exterior Features
- Roof: Asphalt/Fiberglass Shingles
- Frontage: 150.00
- Construction: Frame
- Exterior: Vinyl
- Exterior Features: Deck, Professional Landscaping, Deck - Composite, Sprinkler System, Screens
- Foundation: Poured Concrete
Garage/Parking
- Garage Parking: Attached, Side Entry, Insulated
- Garage Spaces: 3
- Parking: Off-Street, Paved Driveway, Improved Driveway
- Parking Spaces: 6
Utilities
- Cooling: Central Air
- Heating: Forced Air, Propane
- Cooling Zones: 2
- Heat Zones: 2
- Hot Water: Propane Gas, Tank
- Utility Connections: for Electric Range, for Electric Oven, for Electric Dryer, Washer Hookup, Icemaker Connection
Condo/Co-op/Association
- HOA: No
Schools
- Elementary School: Lancaster
- Middle School: Woodbury
- High School: Salem
Ownership History
Purchase Details
Purchase Details
Similar Homes in Salem, NH
Home Values in the Area
Average Home Value in this Area
Purchase History
| Date | Type | Sale Price | Title Company |
|---|---|---|---|
| Warranty Deed | -- | None Available | |
| Deed | $35,000 | -- |
Mortgage History
| Date | Status | Loan Amount | Loan Type |
|---|---|---|---|
| Previous Owner | $366,000 | Stand Alone Refi Refinance Of Original Loan | |
| Previous Owner | $45,795 | Credit Line Revolving |
Property History
| Date | Event | Price | Change | Sq Ft Price |
|---|---|---|---|---|
| 07/09/2015 07/09/15 | Sold | $493,000 | 0.0% | $168 / Sq Ft |
| 07/09/2015 07/09/15 | Sold | $493,000 | 0.0% | $168 / Sq Ft |
| 03/27/2015 03/27/15 | Off Market | $493,000 | -- | -- |
| 03/27/2015 03/27/15 | Pending | -- | -- | -- |
| 08/22/2014 08/22/14 | Price Changed | $509,900 | -2.9% | $173 / Sq Ft |
| 07/25/2014 07/25/14 | For Sale | $524,900 | 0.0% | $179 / Sq Ft |
| 04/23/2014 04/23/14 | For Sale | $524,900 | -- | $179 / Sq Ft |
Tax History Compared to Growth
Tax History
| Year | Tax Paid | Tax Assessment Tax Assessment Total Assessment is a certain percentage of the fair market value that is determined by local assessors to be the total taxable value of land and additions on the property. | Land | Improvement |
|---|---|---|---|---|
| 2024 | $11,102 | $630,800 | $203,000 | $427,800 |
| 2023 | $10,698 | $630,800 | $203,000 | $427,800 |
| 2022 | $10,124 | $630,800 | $203,000 | $427,800 |
| 2021 | $10,080 | $630,800 | $203,000 | $427,800 |
| 2020 | $10,195 | $463,000 | $145,100 | $317,900 |
| 2019 | $10,177 | $463,000 | $145,100 | $317,900 |
| 2018 | $10,005 | $463,000 | $145,100 | $317,900 |
| 2017 | $9,649 | $463,000 | $145,100 | $317,900 |
| 2016 | $9,459 | $463,000 | $145,100 | $317,900 |
| 2015 | $8,808 | $411,800 | $141,700 | $270,100 |
| 2014 | $8,561 | $411,800 | $141,700 | $270,100 |
| 2013 | $1,383 | $67,600 | $67,600 | $0 |
Agents Affiliated with this Home
-
Nancy Mosher

Seller's Agent in 2015
Nancy Mosher
NH Realty Group of New England, LLC
(603) 512-8472
18 Total Sales
Map
Source: MLS Property Information Network (MLS PIN)
MLS Number: 71668528
APN: SLEM-000066-012232
