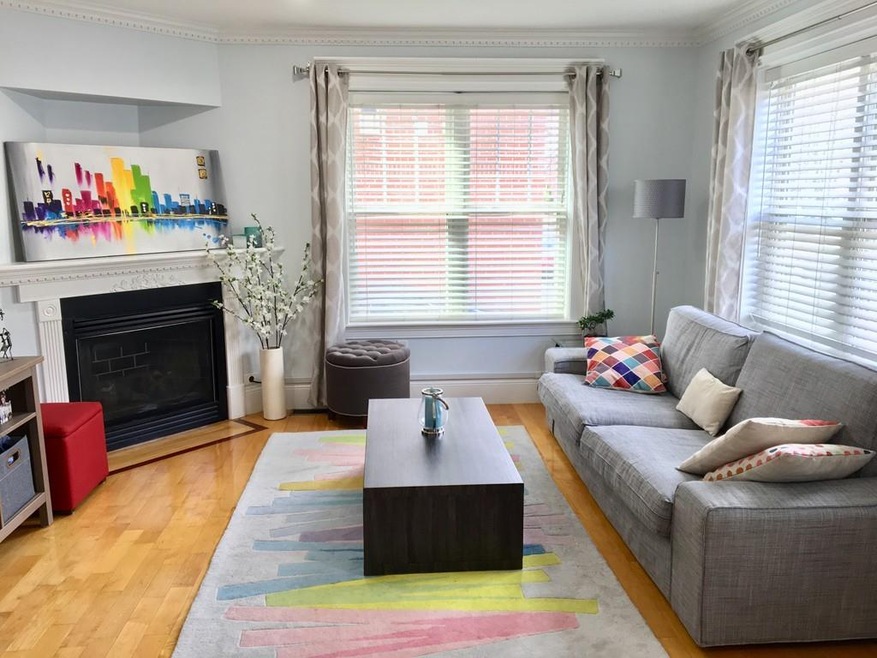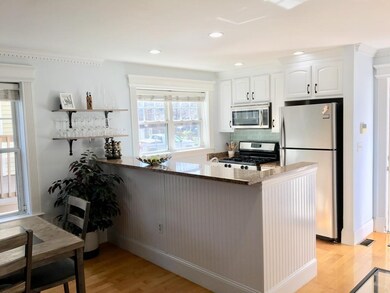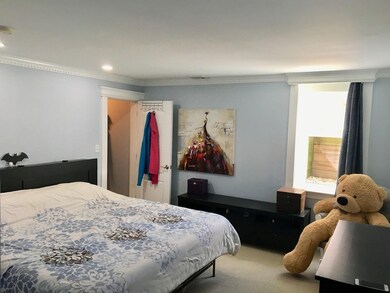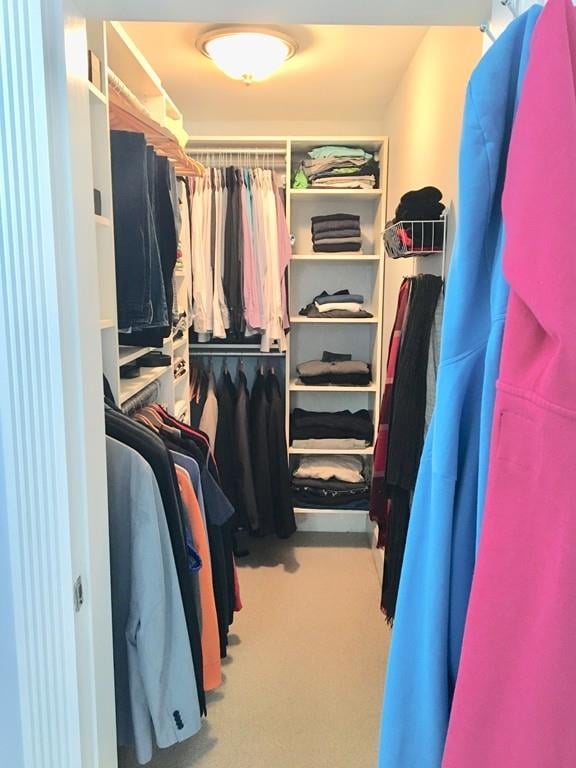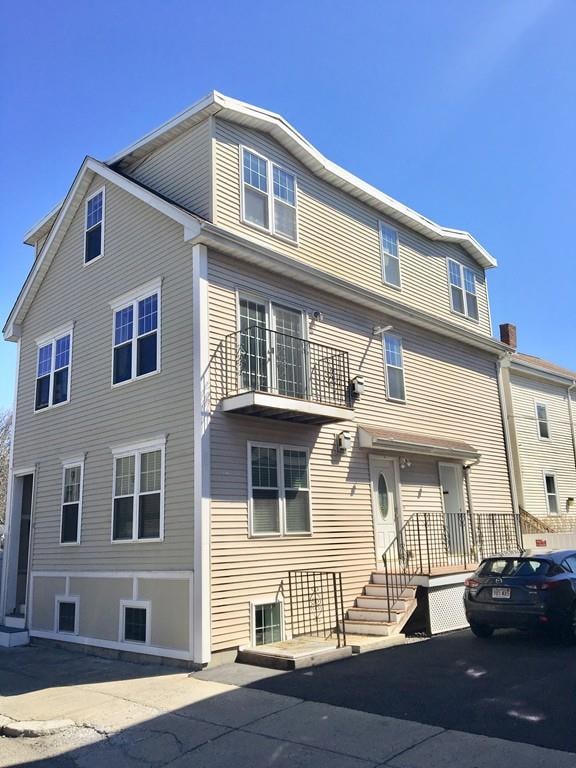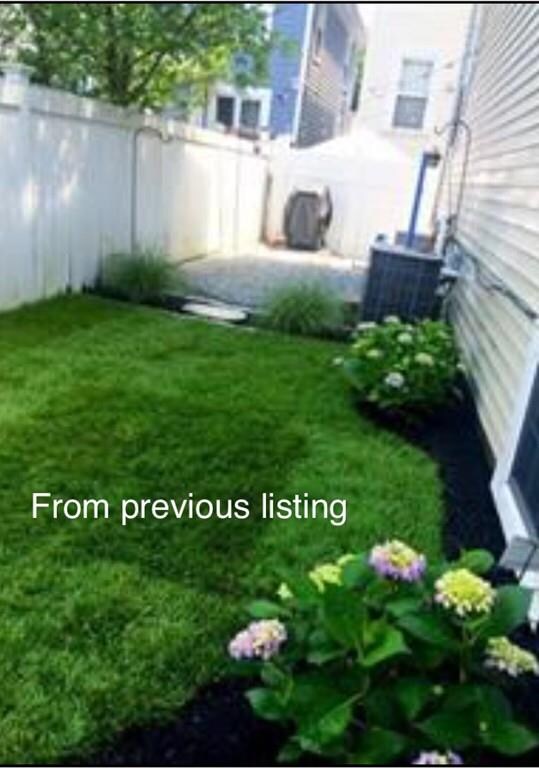
8 Mohawk St Unit 1 Boston, MA 02127
South Boston NeighborhoodHighlights
- Marina
- 2-minute walk to Andrew Station
- Property is near public transit
- Medical Services
- Waterfront
- Wood Flooring
About This Home
As of July 2018Stop looking! This condo has it all! Excellent condition 2BD/1.5BA duplex with bright and sunny exposures. 2 car off-street parking spots! 2 min walk from the Red Line, 9 min walk to the beach! This spacious home looks and feels like a single family with hardwood flooring & crown molding, adding classic detail to a modern town-home layout. Open concept stainless & granite kitchen w/custom back-splash, breakfast bar & pantry, adjacent to a dedicated dining area. Wired for home theater options, the living room features a gas fireplace creating a warm and cozy ambiance. This unit has two large bedrooms w/ walk-in closets and a large bathroom with washer and dryer. The private yard offers a green space for a garden as well as BBQ/lounging. Central Air Conditioning & recessed lighting are another great amenity found throughout this charming residence. Pet friendly association. Offers due Monday 05/07 at 5pm.
Last Agent to Sell the Property
Emilie Rey Gelas
RE/MAX Destiny License #449591111 Listed on: 04/22/2018
Last Buyer's Agent
Emilie Rey Gelas
RE/MAX Destiny License #449591111 Listed on: 04/22/2018
Home Details
Home Type
- Single Family
Est. Annual Taxes
- $3,153
Year Built
- Built in 2003
Lot Details
- Waterfront
- Fenced
- Garden
HOA Fees
- $150 Monthly HOA Fees
Home Design
- Frame Construction
- Shingle Roof
Interior Spaces
- 1,282 Sq Ft Home
- 2-Story Property
- 1 Fireplace
- Insulated Windows
- Home Security System
Kitchen
- Range
- Microwave
- Freezer
- Dishwasher
- Disposal
Flooring
- Wood
- Carpet
Bedrooms and Bathrooms
- 2 Bedrooms
Laundry
- Laundry in unit
- Dryer
- Washer
Parking
- 2 Car Parking Spaces
- Off-Street Parking
Eco-Friendly Details
- ENERGY STAR Qualified Equipment for Heating
- Energy-Efficient Thermostat
Outdoor Features
- Walking Distance to Water
Location
- Property is near public transit
- Property is near schools
Utilities
- Cooling System Powered By Renewable Energy
- Forced Air Heating and Cooling System
- 100 Amp Service
- Gas Water Heater
Listing and Financial Details
- Assessor Parcel Number 1413504
Community Details
Overview
- Association fees include water, sewer, insurance
Amenities
- Medical Services
- Shops
Recreation
- Marina
- Tennis Courts
- Park
- Jogging Path
Similar Homes in the area
Home Values in the Area
Average Home Value in this Area
Property History
| Date | Event | Price | Change | Sq Ft Price |
|---|---|---|---|---|
| 05/29/2025 05/29/25 | For Sale | $849,000 | 0.0% | $662 / Sq Ft |
| 05/21/2025 05/21/25 | For Rent | $4,600 | 0.0% | -- |
| 07/02/2018 07/02/18 | Sold | $650,000 | -7.0% | $507 / Sq Ft |
| 05/08/2018 05/08/18 | Pending | -- | -- | -- |
| 04/22/2018 04/22/18 | For Sale | $699,000 | -- | $545 / Sq Ft |
Tax History Compared to Growth
Agents Affiliated with this Home
-
Anthony Tse

Seller's Agent in 2025
Anthony Tse
Jacob Realty, LLC
(617) 208-2111
2 in this area
7 Total Sales
-
E
Seller's Agent in 2018
Emilie Rey Gelas
RE/MAX
Map
Source: MLS Property Information Network (MLS PIN)
MLS Number: 72312981
- 27 Ward St Unit 202
- 8 Mohawk St Unit 1
- 57 Preble St Unit 1
- 375 Dorchester St Unit 1
- 375 Dorchester St Unit 3
- 375 Dorchester St Unit 2
- 397-403 Dorchester St
- 4 Ward Ct
- 53 Woodward St Unit 2
- 69 Preble St Unit 2
- 351 Dorchester St Unit 3
- 609-611 Dorchester Ave Unit R1
- 7 Transit St
- 5 Transit St
- 20 Boston St
- 542 Dorchester Ave Unit ph2
- 9 Glover Ct Unit 1
- 9 Glover Ct Unit 3
- 44 Ellery St Unit PH 1
- 287 Old Colony Ave Unit 2
