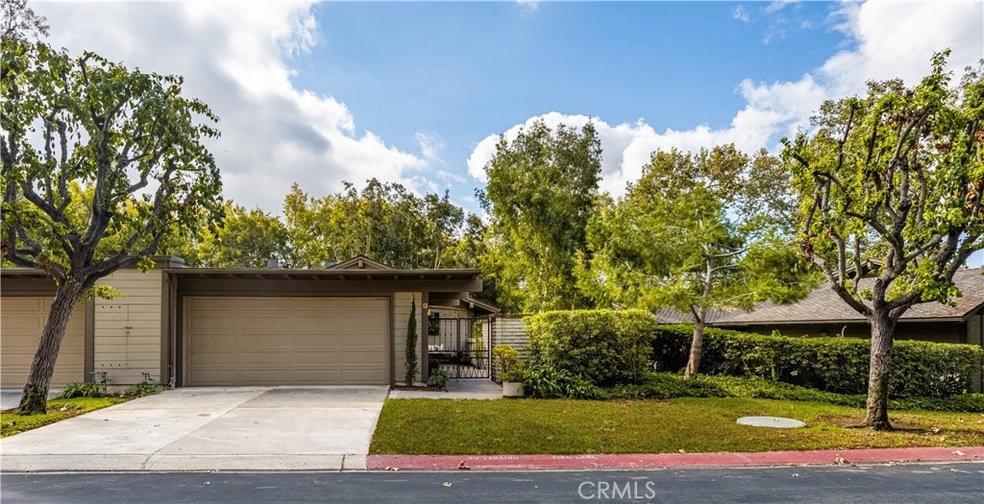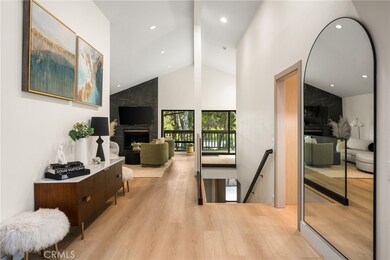8 Montanas Sud Unit 60 Irvine, CA 92612
Rancho San Joaquin NeighborhoodHighlights
- Above Ground Pool
- Primary Bedroom Suite
- Traditional Architecture
- University Park Elementary Rated A
- Updated Kitchen
- 4-minute walk to William R. Mason Regional Park
About This Home
Available for lease, this exceptional former model home is the largest floor plan in the community and offers sweeping views of Mason Park. A private gated courtyard leads to double glass entry doors and an expansive interior with soaring ceilings, a cozy fireplace, custom built-in bar, and dual balconies—perfect for entertaining or enjoying the serene surroundings. The primary suite features custom walk-in closets and a spa-like bath, while the second bedroom opens to a private enclosed patio. A versatile third bedroom is ideal for guests or a home office. Newly remodeled, the home showcases a gourmet kitchen, designer bathrooms, and custom cabinetry, along with major updates including new roof, windows, doors, smart home features, and upgraded HVAC for modern comfort. Residents will appreciate direct access to Mason Park, the community pool and spa, and nearby Rancho San Joaquin Golf Course. Award-winning schools, shopping, dining, freeways, and John Wayne Airport are all just minutes away. Seize the rare opportunity to lease a sophisticated, move-in ready home in one of the area’s most desirable locations!
Listing Agent
Surterre Properties Inc Brokerage Phone: 714-470-5919 License #01811513 Listed on: 10/03/2025

Condo Details
Home Type
- Condominium
Year Built
- Built in 1974
Lot Details
- End Unit
- 1 Common Wall
- Wrought Iron Fence
Parking
- 2 Car Attached Garage
- Parking Available
- Side by Side Parking
- Single Garage Door
Home Design
- Traditional Architecture
- Entry on the 1st floor
- Turnkey
Interior Spaces
- 2,100 Sq Ft Home
- 2-Story Property
- Wet Bar
- Furniture Can Be Negotiated
- Built-In Features
- Bar
- High Ceiling
- Ceiling Fan
- Recessed Lighting
- Entrance Foyer
- Living Room with Fireplace
- L-Shaped Dining Room
- Storage
- Laminate Flooring
- Park or Greenbelt Views
Kitchen
- Updated Kitchen
- Self-Cleaning Convection Oven
- Six Burner Stove
- Microwave
- Freezer
- Dishwasher
- Quartz Countertops
- Self-Closing Drawers and Cabinet Doors
- Disposal
Bedrooms and Bathrooms
- 3 Main Level Bedrooms
- Primary Bedroom Suite
- Walk-In Closet
- Remodeled Bathroom
- Bathroom on Main Level
- Quartz Bathroom Countertops
- Dual Vanity Sinks in Primary Bathroom
- Walk-in Shower
- Exhaust Fan In Bathroom
Laundry
- Laundry Room
- Laundry in Garage
- Dryer
- Washer
Outdoor Features
- Above Ground Pool
- Living Room Balcony
- Exterior Lighting
Schools
- Rancho San Joaquin Middle School
- University High School
Utilities
- Central Heating and Cooling System
- Natural Gas Connected
- Water Heater
- Phone Available
- Cable TV Available
Listing and Financial Details
- Security Deposit $15,400
- Rent includes trash collection, water
- 12-Month Minimum Lease Term
- Available 10/15/25
- Tax Lot 2
- Tax Tract Number 8487
- Assessor Parcel Number 93393060
- Seller Considering Concessions
Community Details
Overview
- Property has a Home Owners Association
- 303 Units
- Rsj Townhomes Subdivision
Recreation
- Community Pool
Pet Policy
- Call for details about the types of pets allowed
Map
Property History
| Date | Event | Price | List to Sale | Price per Sq Ft | Prior Sale |
|---|---|---|---|---|---|
| 12/08/2025 12/08/25 | Price Changed | $7,400 | -3.9% | $4 / Sq Ft | |
| 10/03/2025 10/03/25 | For Rent | $7,700 | 0.0% | -- | |
| 08/08/2025 08/08/25 | Sold | $1,560,000 | -2.5% | $743 / Sq Ft | View Prior Sale |
| 05/21/2025 05/21/25 | For Sale | $1,599,800 | +33.3% | $762 / Sq Ft | |
| 03/15/2024 03/15/24 | Sold | $1,200,000 | +9.1% | $571 / Sq Ft | View Prior Sale |
| 02/23/2024 02/23/24 | For Sale | $1,100,000 | -- | $524 / Sq Ft |
Source: California Regional Multiple Listing Service (CRMLS)
MLS Number: OC25229711
APN: 933-930-60
- 17 Verde Unit 23
- 18 Solana
- 14 Vista Unit 73
- 16 Rana Unit 57
- 23 Viejo Unit 79
- 30 Nuevo Unit 15
- 19 Las Brisas
- 9 Flores
- 9 Morena Unit 28
- 15 Morena
- 74 Lehigh Aisle Unit 82
- 22 Meadowsweet Way
- 93 Lehigh Aisle Unit 52
- 4 Wellesley Unit 8
- 73 Lehigh Aisle Unit 71
- 18 Navarre Unit 133
- 28 Exeter Unit 19
- 16 Wellesley Unit 2
- 14 Scripps Aisle
- 29 Stanford Ct Unit 93
- 15 Rana
- 20 Pergola
- 9 Flores Unit 26
- 5 Chicory Way
- 22 Columbia Unit 21
- 6 Columbia Unit 2
- 100 Amherst Aisle
- 21 California Ave
- 47 Wellesley
- 19 Exeter
- 28 Exeter Unit 19
- 72 Vassar Aisle
- 81 Stanford Ct Unit 67
- 40 Vassar Aisle Unit 40 Vassar Aisle
- 143 Stanford Ct Unit 36
- 15 Butler St
- 51 Stanford Ct Unit 82
- 1 Hopkins St
- 189 Stanford Ct Unit 13
- 164 Stanford Ct Unit 82






