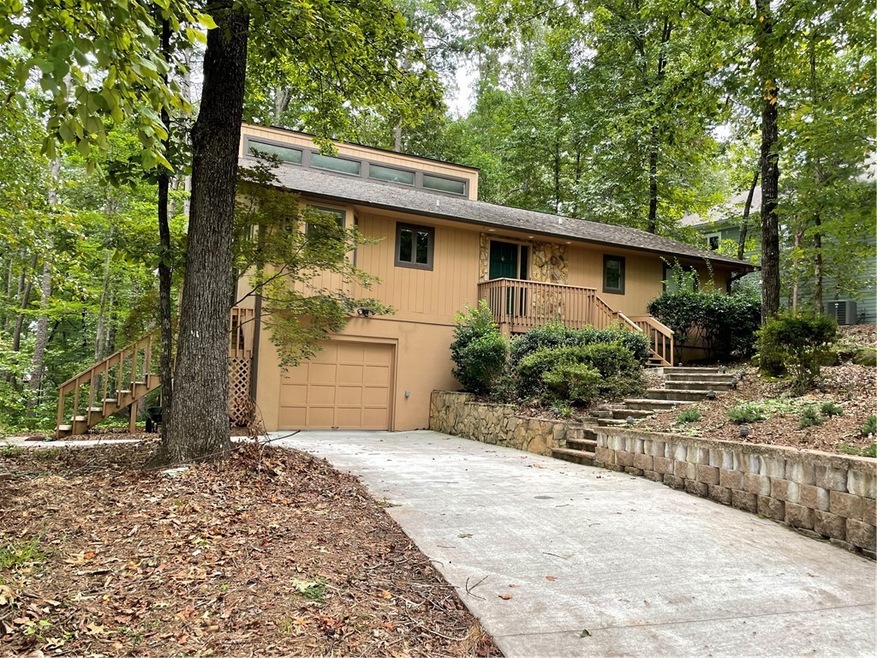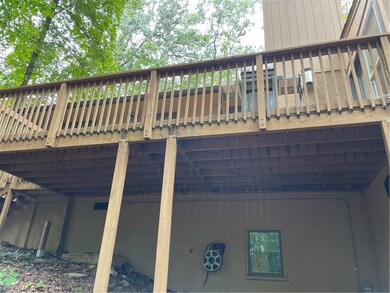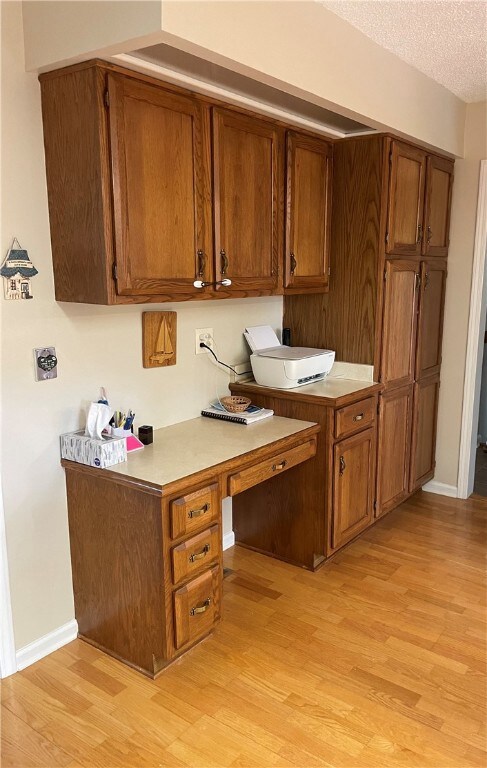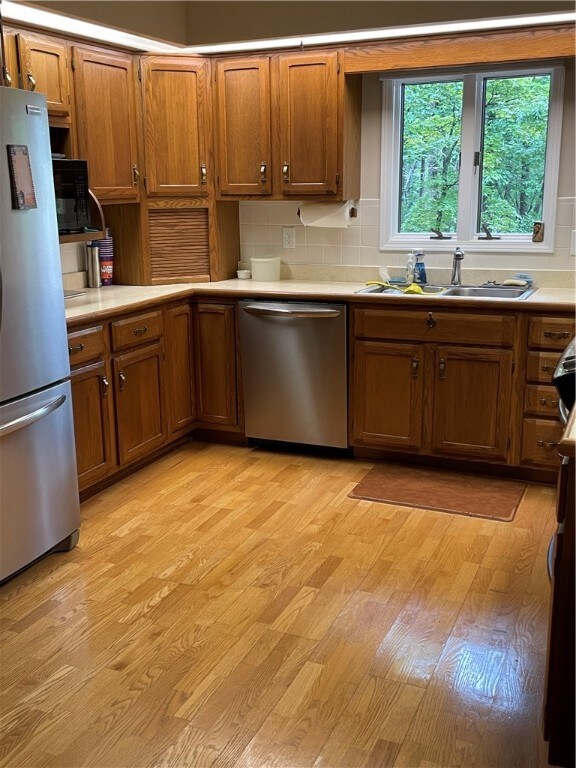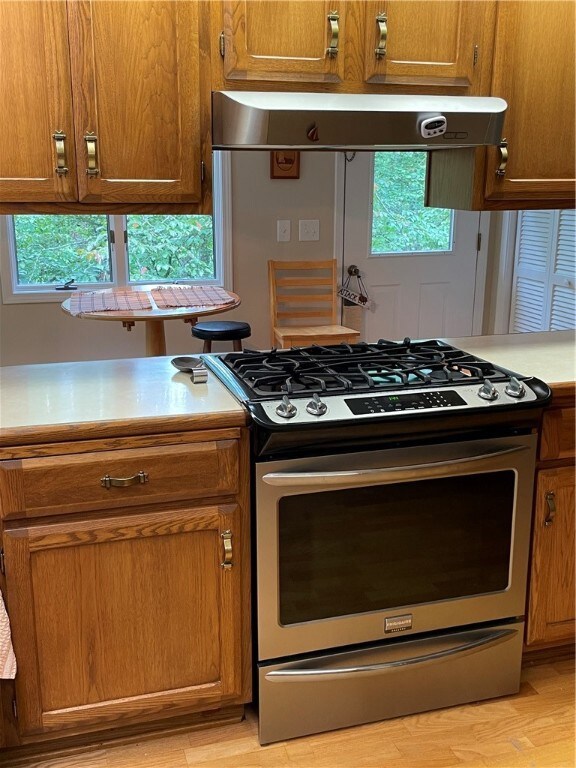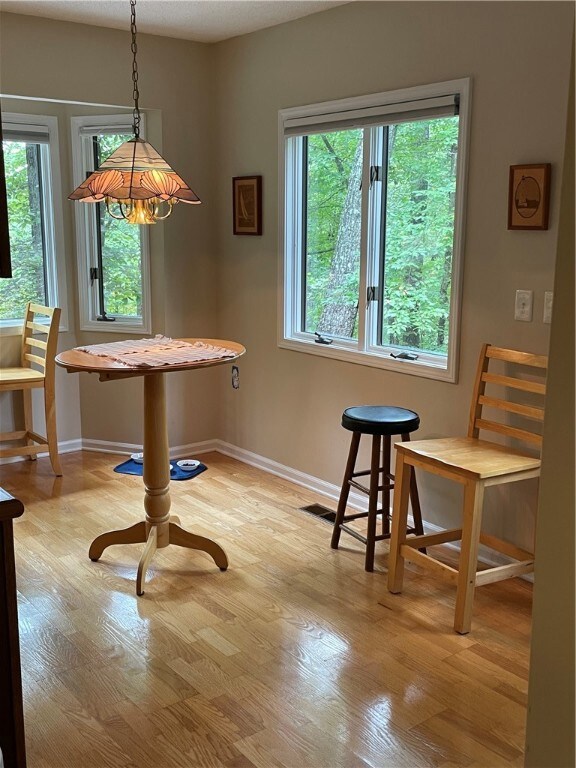
Highlights
- Boat Dock
- Golf Course Community
- Boat Ramp
- Walhalla Middle School Rated A-
- Water Access
- Fitness Center
About This Home
As of November 2021A home for this price in Keowee Key is hard to find so don't wait to make your appointment. It has a large living/dining room (25'7x15'7). You can enjoy your coffee in the sunroom that has a mini split or the back deck. The main level has two bedrooms and two full baths. The lower level (basement) has one small bedroom with it's own full bath. There is also a large mudroom with sink in the basement as well as the one car garage has a connecting workshop with built in shelves. The lot is all natural so you don't even has to waste time mowing unless you decide to plant grass. And no mowing means more time to enjoy all the amenities that KK has to offer.
Last Agent to Sell the Property
Keller Williams Seneca License #64967 Listed on: 09/08/2021

Home Details
Home Type
- Single Family
Est. Annual Taxes
- $655
Year Built
- Built in 1986
Lot Details
- 0.38 Acre Lot
- Mature Trees
- Wooded Lot
HOA Fees
- $367 Monthly HOA Fees
Parking
- 1 Car Attached Garage
- Basement Garage
- Garage Door Opener
- Driveway
Home Design
- Traditional Architecture
- Wood Siding
Interior Spaces
- 2,250 Sq Ft Home
- 1-Story Property
- Ceiling Fan
- Gas Fireplace
- Insulated Windows
- Blinds
- Workshop
- Sun or Florida Room
- Finished Basement
- Heated Basement
Kitchen
- Breakfast Room
- Dishwasher
- Disposal
Flooring
- Wood
- Carpet
- Laminate
- Ceramic Tile
Bedrooms and Bathrooms
- 3 Bedrooms
- Primary bedroom located on second floor
- Walk-In Closet
- Bathroom on Main Level
- 3 Full Bathrooms
- Shower Only
Outdoor Features
- Water Access
- Boat Ramp
- Deck
Location
- Outside City Limits
Schools
- Keowee Elementary School
- Walhalla Middle School
- Walhalla High School
Utilities
- Cooling Available
- Heat Pump System
- Underground Utilities
- Propane
- Private Water Source
- Private Sewer
Listing and Financial Details
- Assessor Parcel Number 111-08-04-013
Community Details
Overview
- Association fees include recreation facilities, security
- Keowee Key Subdivision
Amenities
- Common Area
- Sauna
- Clubhouse
Recreation
- Boat Dock
- Community Boat Facilities
- Golf Course Community
- Tennis Courts
- Community Playground
- Fitness Center
- Community Pool
- Trails
Security
- Gated Community
Ownership History
Purchase Details
Home Financials for this Owner
Home Financials are based on the most recent Mortgage that was taken out on this home.Purchase Details
Home Financials for this Owner
Home Financials are based on the most recent Mortgage that was taken out on this home.Similar Homes in Salem, SC
Home Values in the Area
Average Home Value in this Area
Purchase History
| Date | Type | Sale Price | Title Company |
|---|---|---|---|
| Deed | $250,000 | None Available | |
| Deed | $175,000 | None Available |
Mortgage History
| Date | Status | Loan Amount | Loan Type |
|---|---|---|---|
| Open | $80,000 | New Conventional | |
| Previous Owner | $140,000 | New Conventional |
Property History
| Date | Event | Price | Change | Sq Ft Price |
|---|---|---|---|---|
| 11/05/2021 11/05/21 | Sold | $250,000 | +14.2% | $111 / Sq Ft |
| 09/09/2021 09/09/21 | Pending | -- | -- | -- |
| 09/08/2021 09/08/21 | For Sale | $219,000 | +25.1% | $97 / Sq Ft |
| 01/17/2017 01/17/17 | Sold | $175,000 | -5.4% | $77 / Sq Ft |
| 12/09/2016 12/09/16 | Pending | -- | -- | -- |
| 10/03/2016 10/03/16 | For Sale | $184,900 | -- | $82 / Sq Ft |
Tax History Compared to Growth
Tax History
| Year | Tax Paid | Tax Assessment Tax Assessment Total Assessment is a certain percentage of the fair market value that is determined by local assessors to be the total taxable value of land and additions on the property. | Land | Improvement |
|---|---|---|---|---|
| 2024 | $655 | $7,351 | $642 | $6,709 |
| 2023 | $662 | $7,351 | $642 | $6,709 |
| 2022 | $910 | $7,351 | $642 | $6,709 |
| 2021 | $878 | $6,983 | $642 | $6,341 |
| 2020 | $878 | $6,983 | $642 | $6,341 |
| 2019 | $878 | $0 | $0 | $0 |
| 2018 | $1,650 | $0 | $0 | $0 |
| 2017 | $2,056 | $0 | $0 | $0 |
| 2016 | $2,056 | $0 | $0 | $0 |
| 2015 | -- | $0 | $0 | $0 |
| 2014 | -- | $5,972 | $1,028 | $4,944 |
| 2013 | -- | $0 | $0 | $0 |
Agents Affiliated with this Home
-
Janet Cartee
J
Seller's Agent in 2021
Janet Cartee
Keller Williams Seneca
(864) 225-8006
131 Total Sales
-
Charles Gouge

Buyer's Agent in 2021
Charles Gouge
Keller Williams Seneca
(864) 247-7478
52 Total Sales
-

Seller's Agent in 2017
Johnathon Lower
BHHS C Dan Joyner - Anderson
(864) 617-7640
44 Total Sales
-
AGENT NONMEMBER
A
Buyer Co-Listing Agent in 2017
AGENT NONMEMBER
NONMEMBER OFFICE
(864) 224-7941
6,800 Total Sales
Map
Source: Western Upstate Multiple Listing Service
MLS Number: 20243311
APN: 111-08-04-013
- 3 Anchorage Ln Unit 3
- 9 Channel Ln
- 221 Night Cap Ln
- 64 Starboard Tack Dr
- 323 Long Reach Dr
- 487 Tall Ship Dr Unit 323
- 487 Tall Ship Dr Unit 225
- 491 Tall Ship Dr Unit 326
- 499 Tall Ship Dr Unit 333
- 499 Tall Ship Dr Unit 233
- 495 Tall Ship Dr Unit 340
- 495 Tall Ship Dr
- 24 Mainsail Dr
- 6 Crest Dr
- 34 Blowing Fresh Dr
- 504 Long Reach Dr
- 1000 Captains Cove Ct
- 1000-2 Captain's Cove Ct
- 800 Captains Cove Ct Unit 2
- 12 Commodore Dr
