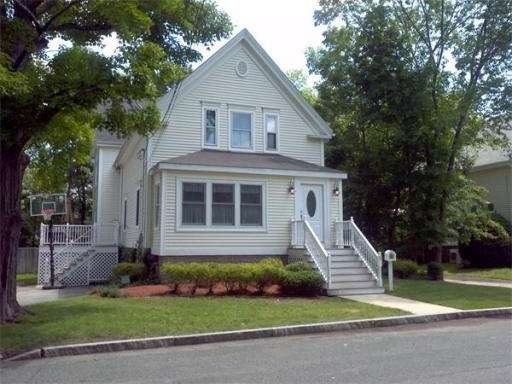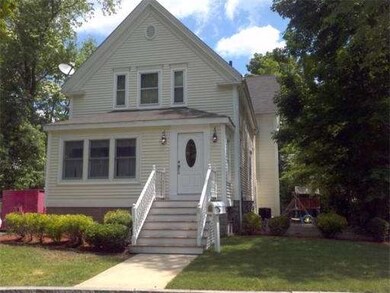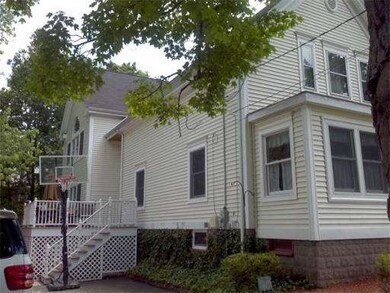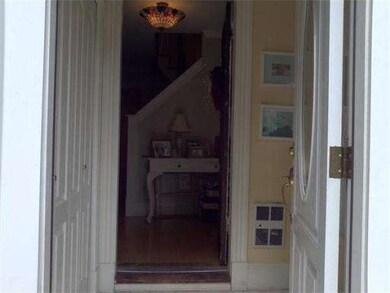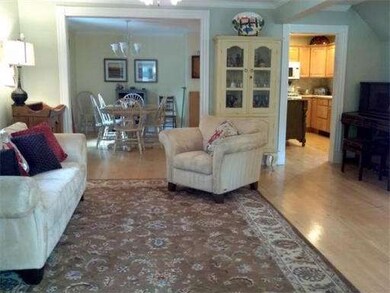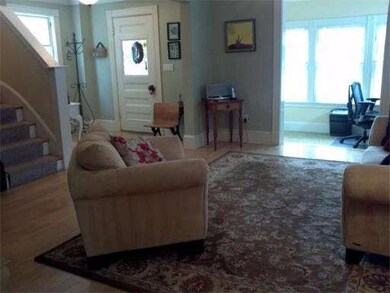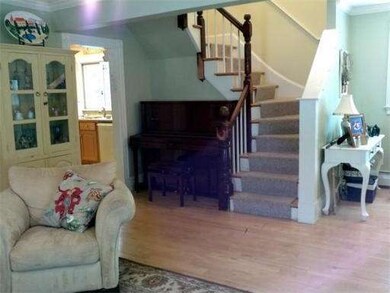
8 Morgan Park Reading, MA 01867
About This Home
As of October 2020Great westside locale on non thru side st Charming turn of century col w/ massive 3 level addition which includes 1st fl F R..2nd flr mbr ensuite with loft L Lgame room.Lots of room for everyone to have their own space.Radiant heat in master bath . Radiant in L L game rm needs it's own zone attached.Addition 10 years, windows 10-12 all Anderson. Only 5 original windows in home.Two pantry closets in kitchen with lots of storage . .Short stroll to commuter rail, bus, down town schools.& park.
Last Buyer's Agent
Paul Marino
Stonebrook Realty Group
Home Details
Home Type
Single Family
Est. Annual Taxes
$10,877
Year Built
1910
Lot Details
0
Listing Details
- Lot Description: Paved Drive, Cleared, Level
- Special Features: None
- Property Sub Type: Detached
- Year Built: 1910
Interior Features
- Has Basement: Yes
- Primary Bathroom: Yes
- Number of Rooms: 10
- Amenities: Public Transportation, Shopping, Medical Facility, Laundromat, Highway Access, House of Worship, Public School
- Electric: Circuit Breakers, 200 Amps
- Energy: Insulated Windows, Storm Doors
- Flooring: Tile, Wall to Wall Carpet, Hardwood, Vinyl / VTC
- Insulation: Full, Blown In, Fiberglass - Batts
- Interior Amenities: Central Vacuum, Cable Available, French Doors, Security System
- Basement: Full, Partially Finished, Walk Out, Interior Access
- Bedroom 2: Second Floor, 13X13
- Bedroom 3: Second Floor, 11X11
- Bedroom 4: Second Floor, 15X12
- Bathroom #1: First Floor
- Bathroom #2: Second Floor
- Bathroom #3: Second Floor
- Kitchen: First Floor, 13X11
- Laundry Room: Second Floor, 14X7
- Living Room: First Floor, 16X18
- Master Bedroom: Second Floor, 20X17
- Master Bedroom Description: Ceiling - Cathedral, Ceiling Fan(s), Closet - Walk-in, Flooring - Wall to Wall Carpet, Balcony / Deck, Cable Hookup, Recessed Lighting, Remodeled
- Dining Room: First Floor, 13X9
- Family Room: First Floor, 20X30
Exterior Features
- Construction: Frame
- Exterior: Vinyl
- Exterior Features: Deck, Screens, Fenced Yard
- Foundation: Poured Concrete, Fieldstone
Garage/Parking
- Parking: Off-Street, Tandem
- Parking Spaces: 4
Utilities
- Cooling Zones: 2
- Heat Zones: 5
- Hot Water: Natural Gas, Separate Booster
- Utility Connections: for Gas Range, for Gas Dryer
Ownership History
Purchase Details
Home Financials for this Owner
Home Financials are based on the most recent Mortgage that was taken out on this home.Similar Homes in the area
Home Values in the Area
Average Home Value in this Area
Purchase History
| Date | Type | Sale Price | Title Company |
|---|---|---|---|
| Deed | $195,000 | -- |
Mortgage History
| Date | Status | Loan Amount | Loan Type |
|---|---|---|---|
| Open | $641,600 | New Conventional | |
| Closed | $407,500 | Stand Alone Refi Refinance Of Original Loan | |
| Closed | $417,000 | New Conventional | |
| Closed | $47,000 | No Value Available | |
| Closed | $417,000 | Stand Alone Refi Refinance Of Original Loan | |
| Closed | $203,000 | No Value Available | |
| Closed | $290,000 | No Value Available | |
| Closed | $300,700 | No Value Available | |
| Closed | $60,000 | No Value Available | |
| Closed | $156,000 | Purchase Money Mortgage |
Property History
| Date | Event | Price | Change | Sq Ft Price |
|---|---|---|---|---|
| 10/29/2020 10/29/20 | Sold | $802,000 | +0.3% | $295 / Sq Ft |
| 09/21/2020 09/21/20 | Pending | -- | -- | -- |
| 09/11/2020 09/11/20 | For Sale | $799,900 | +37.9% | $294 / Sq Ft |
| 08/19/2013 08/19/13 | Sold | $580,000 | +0.9% | $156 / Sq Ft |
| 06/24/2013 06/24/13 | Pending | -- | -- | -- |
| 06/19/2013 06/19/13 | For Sale | $574,900 | -- | $155 / Sq Ft |
Tax History Compared to Growth
Tax History
| Year | Tax Paid | Tax Assessment Tax Assessment Total Assessment is a certain percentage of the fair market value that is determined by local assessors to be the total taxable value of land and additions on the property. | Land | Improvement |
|---|---|---|---|---|
| 2025 | $10,877 | $955,000 | $439,300 | $515,700 |
| 2024 | $11,004 | $938,900 | $431,900 | $507,000 |
| 2023 | $11,137 | $884,600 | $406,900 | $477,700 |
| 2022 | $10,789 | $809,400 | $372,300 | $437,100 |
| 2021 | $10,892 | $788,700 | $321,100 | $467,600 |
| 2020 | $10,647 | $763,200 | $310,700 | $452,500 |
| 2019 | $10,182 | $715,500 | $291,300 | $424,200 |
| 2018 | $9,448 | $681,200 | $277,300 | $403,900 |
| 2017 | $8,923 | $636,000 | $258,900 | $377,100 |
| 2016 | $8,813 | $607,800 | $259,800 | $348,000 |
| 2015 | $8,507 | $578,700 | $247,400 | $331,300 |
| 2014 | $7,486 | $507,900 | $230,100 | $277,800 |
Agents Affiliated with this Home
-
Rick Nazzaro

Seller's Agent in 2020
Rick Nazzaro
Colonial Manor Realty
(781) 290-7425
114 in this area
175 Total Sales
-
Bobbie Botticelli

Seller's Agent in 2013
Bobbie Botticelli
Colonial Manor Realty
(781) 844-9371
45 in this area
80 Total Sales
-
P
Buyer's Agent in 2013
Paul Marino
Stonebrook Realty Group
Map
Source: MLS Property Information Network (MLS PIN)
MLS Number: 71544276
APN: READ-000020-000000-000053
- 10 Temple St Unit 1
- 4 Grand St
- 26 Woodward Ave
- 29 Bancroft Ave
- 35 Warren Ave
- 52 Sanborn St Unit 1
- 8 Sanborn St Unit 2012
- 71 Winthrop Ave
- 33 Minot St
- 271 Haven St Unit 271
- 22 Union St Unit 3
- 83 Johnson Woods Dr Unit 83
- 2 John St
- 389 Summer Ave
- 25 Lewis St
- 150 Johnson Woods Dr Unit 150
- 163 Johnson Woods Dr Unit 163
- 108 Johnson Woods Dr Unit 108
- 863 Main St
- 16 Talbot Ln Unit 16
