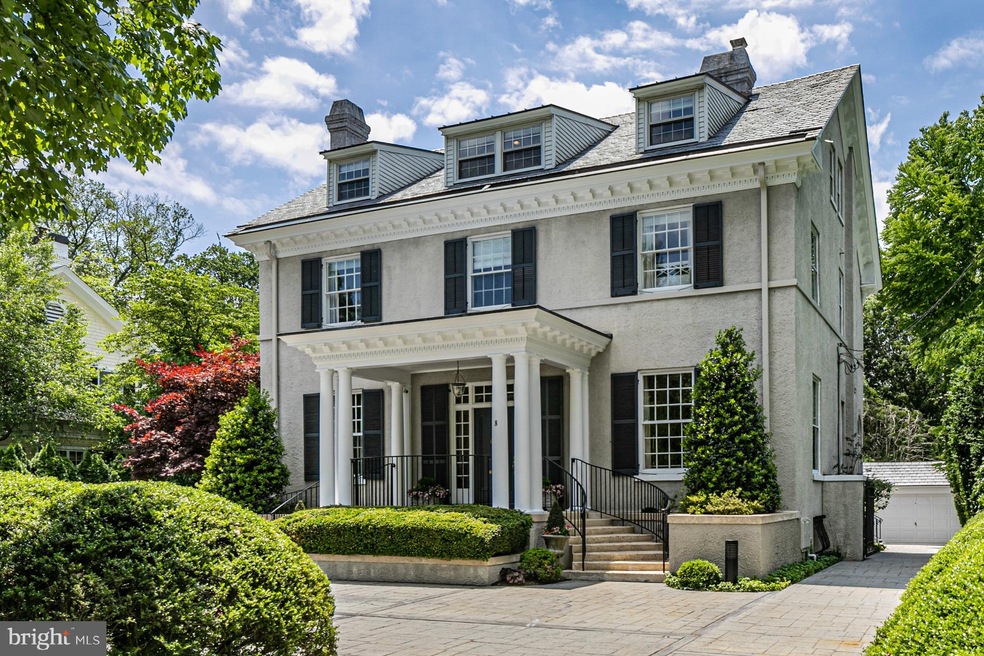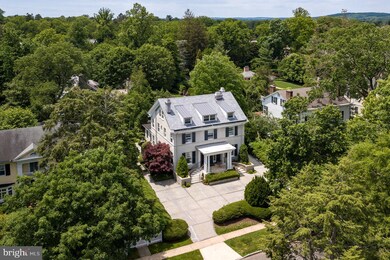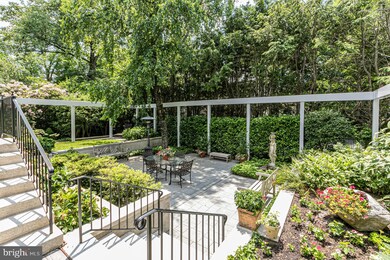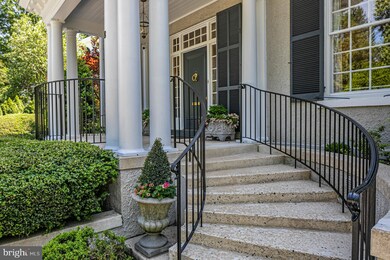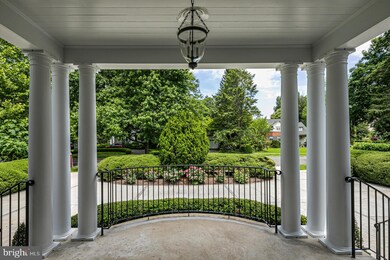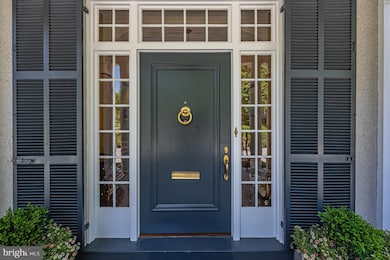
8 Morven Place Princeton, NJ 08540
Estimated Value: $2,012,000 - $2,860,008
Highlights
- Home Theater
- Gourmet Kitchen
- Colonial Architecture
- Community Park Elementary School Rated A+
- Dual Staircase
- Traditional Floor Plan
About This Home
As of August 2021On one of the quietest Western Section streets with the closest proximity to town, location alone makes this turn-of-the-century beauty worthy of admiration. Factor in extensive work by Princeton’s most celebrated architect and it will top your must-see list. Michael Graves himself infused the Neoclassical interior with his signature style, resulting in an elegant modern atmosphere. His work is most recognizable in the dining room’s plaster fireplace wall and restrained coffered ceiling illuminated by onyx fixtures that complement antique French lighting throughout the house. Across the wide welcoming foyer is the living room with working fireplace and the library with custom built-ins and bar by Max Hayden, a Graves protegee. The large family room is flooded with light from added windows and French doors opening to a sunroom perched above a sunken garden, another Graves vision come to life framed by a deconstructed pergola. A built-in buffet, a host of top-tier appliances and a desk large enough to actually facilitate work make the kitchen a multi-tasking command central. Below is finished space for exercise and play with a full bath in between. Follow the grand staircase to 5 gracious bedrooms spread out over two levels. Updated bathrooms are luxuriously clad in marble, onyx and shimmering mosaic tile. Choose between two main suites each boasting superbly designed dressing rooms. Not to be dismissed, the laundry room is another enviable space with custom built-ins. A new DaVinci Slate roof exemplifies the exceptional quality of improvements undertaken all around the property.
Last Agent to Sell the Property
Callaway Henderson Sotheby's Int'l-Princeton License #8531203 Listed on: 06/11/2021

Home Details
Home Type
- Single Family
Est. Annual Taxes
- $40,128
Year Built
- Built in 1900
Lot Details
- 0.27 Acre Lot
- Lot Dimensions are 80.00 x 148.00
- Extensive Hardscape
- Sprinkler System
- Property is in very good condition
- Property is zoned R1
Parking
- 2 Car Detached Garage
- Oversized Parking
- Front Facing Garage
- Garage Door Opener
Home Design
- Colonial Architecture
- Stucco
Interior Spaces
- Property has 3 Levels
- Traditional Floor Plan
- Wet Bar
- Dual Staircase
- Built-In Features
- Chair Railings
- Crown Molding
- Recessed Lighting
- Wood Burning Fireplace
- Non-Functioning Fireplace
- Marble Fireplace
- Fireplace Mantel
- Double Hung Windows
- Mud Room
- Entrance Foyer
- Family Room Off Kitchen
- Living Room
- Formal Dining Room
- Home Theater
- Library
- Bonus Room
- Game Room
- Solarium
- Home Gym
- Home Security System
Kitchen
- Gourmet Kitchen
- Breakfast Room
- Six Burner Stove
- Built-In Range
- Range Hood
- Built-In Microwave
- Dishwasher
- Stainless Steel Appliances
- Kitchen Island
- Upgraded Countertops
Flooring
- Wood
- Carpet
- Marble
Bedrooms and Bathrooms
- 5 Bedrooms
- En-Suite Primary Bedroom
- En-Suite Bathroom
- Walk-In Closet
- Soaking Tub
- Bathtub with Shower
- Walk-in Shower
Laundry
- Laundry Room
- Laundry on upper level
- Dryer
- Washer
Partially Finished Basement
- Walk-Out Basement
- Interior and Exterior Basement Entry
- Sump Pump
- Basement Windows
Outdoor Features
- Patio
- Terrace
- Exterior Lighting
- Porch
Schools
- Community Park Elementary School
- John Witherspoon Middle School
- Princeton High School
Utilities
- Zoned Heating and Cooling
- Hot Water Heating System
- 200+ Amp Service
- High-Efficiency Water Heater
- Natural Gas Water Heater
- Municipal Trash
Community Details
- No Home Owners Association
- Western Subdivision
Listing and Financial Details
- Tax Lot 00008
- Assessor Parcel Number 14-00011 01-00008
Ownership History
Purchase Details
Home Financials for this Owner
Home Financials are based on the most recent Mortgage that was taken out on this home.Purchase Details
Similar Homes in Princeton, NJ
Home Values in the Area
Average Home Value in this Area
Purchase History
| Date | Buyer | Sale Price | Title Company |
|---|---|---|---|
| Bezwada Hari | $2,352,000 | Coastal Title Agency | |
| Booth Kevin | $1,375,000 | -- |
Mortgage History
| Date | Status | Borrower | Loan Amount |
|---|---|---|---|
| Open | Bezwada Hari | $967,000 |
Property History
| Date | Event | Price | Change | Sq Ft Price |
|---|---|---|---|---|
| 08/12/2021 08/12/21 | Sold | $2,352,000 | +3.4% | -- |
| 06/17/2021 06/17/21 | Pending | -- | -- | -- |
| 06/11/2021 06/11/21 | For Sale | $2,275,000 | -- | -- |
Tax History Compared to Growth
Tax History
| Year | Tax Paid | Tax Assessment Tax Assessment Total Assessment is a certain percentage of the fair market value that is determined by local assessors to be the total taxable value of land and additions on the property. | Land | Improvement |
|---|---|---|---|---|
| 2024 | $41,687 | $1,658,200 | $724,000 | $934,200 |
| 2023 | $41,687 | $1,658,200 | $724,000 | $934,200 |
| 2022 | $40,327 | $1,658,200 | $724,000 | $934,200 |
| 2021 | $40,444 | $1,658,200 | $724,000 | $934,200 |
| 2020 | $40,128 | $1,658,200 | $724,000 | $934,200 |
| 2019 | $39,333 | $1,658,200 | $724,000 | $934,200 |
| 2018 | $38,275 | $1,641,300 | $724,000 | $917,300 |
| 2017 | $37,750 | $1,641,300 | $724,000 | $917,300 |
| 2016 | $37,159 | $1,641,300 | $724,000 | $917,300 |
| 2015 | $36,306 | $1,641,300 | $724,000 | $917,300 |
| 2014 | $35,862 | $1,641,300 | $724,000 | $917,300 |
Agents Affiliated with this Home
-
Barbara Blackwell

Seller's Agent in 2021
Barbara Blackwell
Callaway Henderson Sotheby's Int'l-Princeton
(609) 915-5000
36 in this area
94 Total Sales
-
Michelle Needham

Buyer's Agent in 2021
Michelle Needham
BHHS Fox & Roach
(609) 839-6738
10 in this area
61 Total Sales
Map
Source: Bright MLS
MLS Number: NJME314078
APN: 14-00011-01-00008
- 87 Library Place
- 15 Hodge Rd
- 130 Library Place
- 82 Library Place
- 8 Greenholm St Unit 3
- 44 Nassau St Unit A
- 31 Palmer Square W Unit A
- 20 Paul Robeson Place
- 132 Victoria Mews
- 70 Cleveland Ln
- 240 Library Place
- 30 Maclean St
- 95 Westcott Rd
- 711 Avery Ln
- 74 Wilson Rd
- 722 Avery Ln
- 721 Avery Ln
- 155 Hodge Rd
- 176 Bayard Ln
- 75 Leigh Ave
