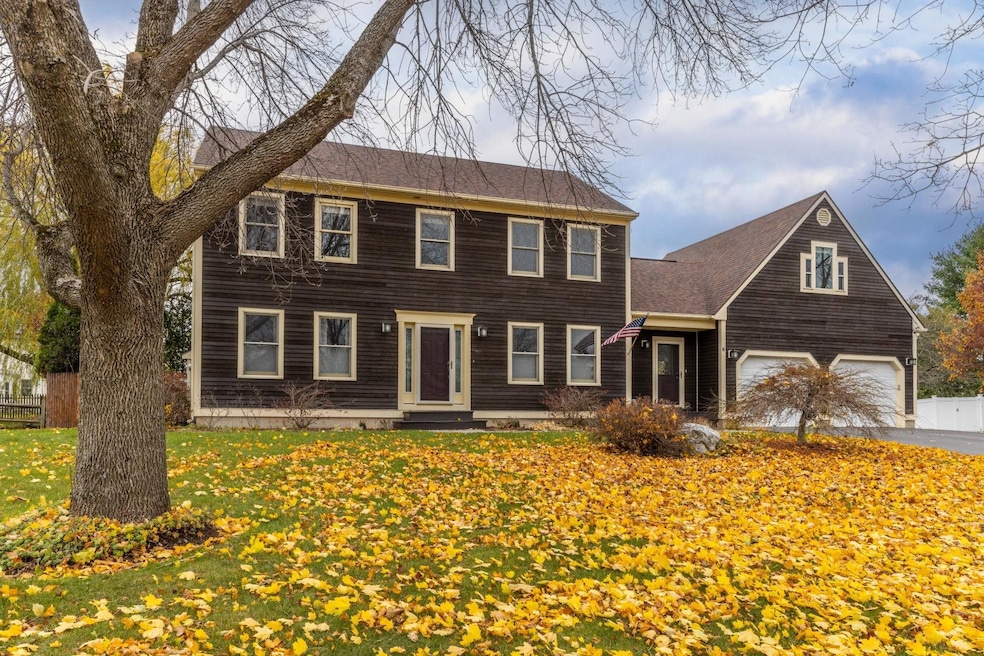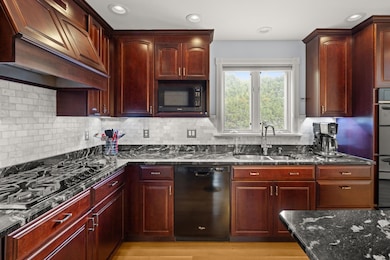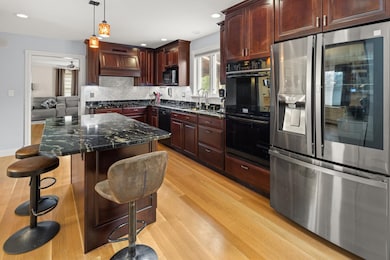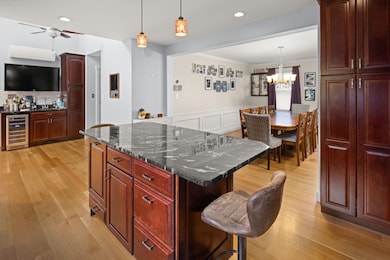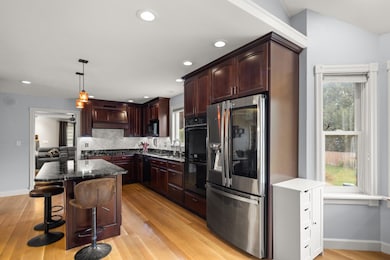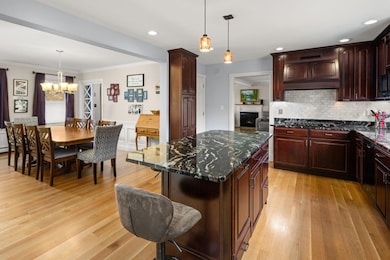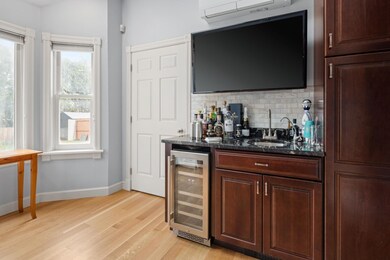8 Moss Glen Ln South Burlington, VT 05403
Estimated payment $5,431/month
Highlights
- Popular Property
- Colonial Architecture
- Mud Room
- Frederick H. Tuttle Middle School Rated A-
- Deck
- Electric Vehicle Charging Station
About This Home
Set on a quiet street in one of South Burlington’s most desirable neighborhoods, this 4-bedroom Colonial offers comfort, style, and thoughtful updates. The main level features beautiful Vermont White Oak flooring, a spacious living room with gas fireplace, a formal dining area, and a recently updated kitchen with an eat-at island, modern appliances, a wine refrigerator/wet bar - perfect for entertaining. The living area opens to a covered back deck, while a convenient mudroom connects the house to the heated, air-conditioned garage with EV charger. Upstairs are 4 bedrooms and two baths, including a primary suite with walk-in closet and a second-floor bath with heated tile floors. A bonus room above the garage with 3⁄4 bath makes an ideal guest suite or office. Laundry on 1st and 2nd floors. Stereo surround sound on 1st floor. Central air and heat pumps provide efficient year-round comfort, complemented by permanent smart holiday lighting. The fenced backyard includes two sheds and a Solar Cone compost system. You will find energy savings with the Tesla solar system. New in 2024, driveway expansion for extra parking. This well-maintained home combines modern amenities and classic appeal, close to schools, parks, Lake Champlain, and all that Burlington has to offer.
Home Details
Home Type
- Single Family
Est. Annual Taxes
- $12,113
Year Built
- Built in 1990
Parking
- 2 Car Attached Garage
- Heated Garage
- Driveway
Home Design
- Colonial Architecture
- Concrete Foundation
- Wood Frame Construction
Interior Spaces
- Property has 2 Levels
- Wired For Sound
- Ceiling Fan
- Fireplace
- Mud Room
- Basement
- Interior Basement Entry
Kitchen
- Microwave
- Dishwasher
- Wine Cooler
- Kitchen Island
Bedrooms and Bathrooms
- 4 Bedrooms
- En-Suite Bathroom
Laundry
- Dryer
- Washer
Schools
- Rick Marcotte Central Elementary School
- Frederick H. Tuttle Middle Sch
- South Burlington High School
Utilities
- Mini Split Air Conditioners
- Mini Split Heat Pump
- Baseboard Heating
Additional Features
- Deck
- 0.3 Acre Lot
Community Details
- Oak Creek Village Subdivision
- Electric Vehicle Charging Station
Map
Home Values in the Area
Average Home Value in this Area
Tax History
| Year | Tax Paid | Tax Assessment Tax Assessment Total Assessment is a certain percentage of the fair market value that is determined by local assessors to be the total taxable value of land and additions on the property. | Land | Improvement |
|---|---|---|---|---|
| 2024 | $12,161 | $552,000 | $105,100 | $446,900 |
| 2023 | $10,587 | $552,000 | $105,100 | $446,900 |
| 2022 | $10,585 | $552,000 | $105,100 | $446,900 |
| 2021 | $9,715 | $552,000 | $105,100 | $446,900 |
| 2020 | $7,452 | $426,100 | $94,200 | $331,900 |
| 2019 | $9,143 | $426,100 | $94,200 | $331,900 |
| 2018 | $8,773 | $426,100 | $94,200 | $331,900 |
| 2017 | $7,542 | $426,100 | $94,200 | $331,900 |
| 2016 | $8,883 | $426,100 | $94,200 | $331,900 |
Property History
| Date | Event | Price | List to Sale | Price per Sq Ft |
|---|---|---|---|---|
| 11/11/2025 11/11/25 | For Sale | $839,000 | -- | $324 / Sq Ft |
Source: PrimeMLS
MLS Number: 5069196
APN: (188) 1195-00008
- 8 Dubois Dr
- 85 Butler Dr
- 79 Butler Dr
- 1430 Hinesburg Rd
- 578 Golf Course Rd Unit 578
- 541 Golf Course Rd
- 42 Medalist Dr
- 40 Kinsington St
- 185 Aurora Rd
- 167 Aurora Rd
- 165 Aurora Rd
- 149 Aurora Rd
- 98 Cider Mill Dr
- 76 Russet Rd
- 254 Twin Oaks Terrace
- 57 Hayes Ave
- 24 Hayes Ave
- 96 Twin Oaks Terrace
- 26 Hayes Ave
- 68 Liberty Ln
- 73 Hayes Ave Unit Hayes
- 50 Laurentide
- 158 N Twin Oaks Terrace Unit 158
- 213 Leo Ln
- 418 Obrien Farm Rd
- 160 Hummingbird Ln
- 10 Southview Dr Unit B
- 23 Bayberry Ln
- H5 Stonehedge Dr
- N1 Stonehedge Dr
- 5 Aspen Dr
- E16 Stonehedge Dr
- M9 Stonehedge Dr
- M6 Stonehedge Dr Unit M6
- 2 Iby St Unit Upstairs
- 58 Overlook Dr
- 223 Garden St
- 339 Garden St
- 268 Market St
- 170 White St
