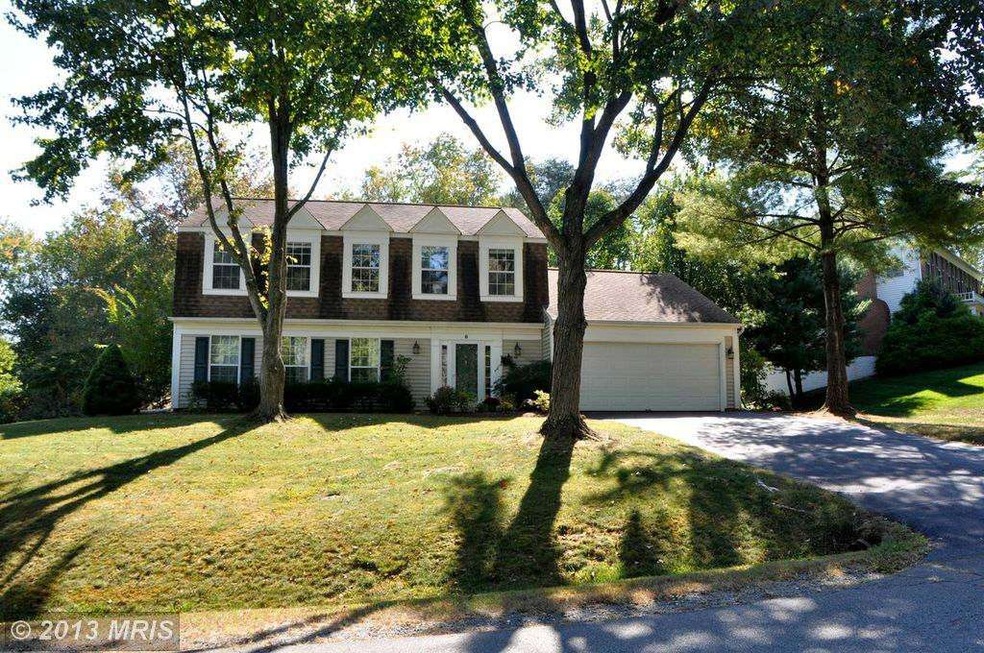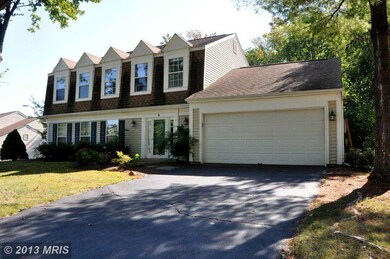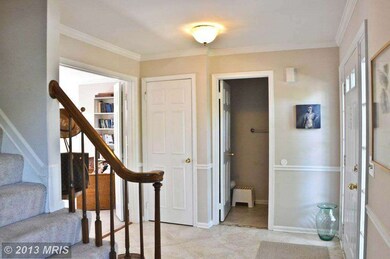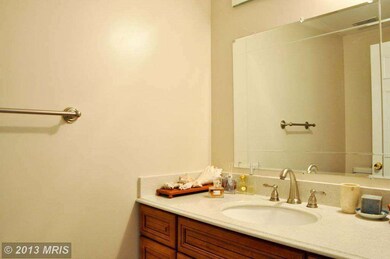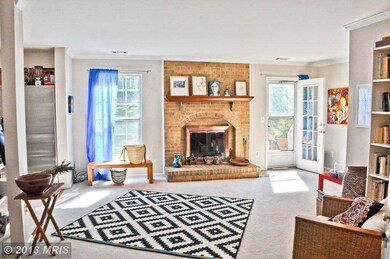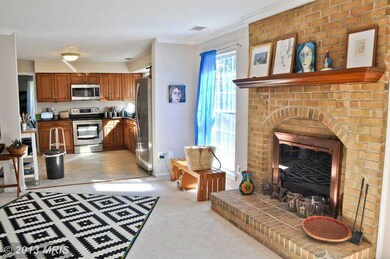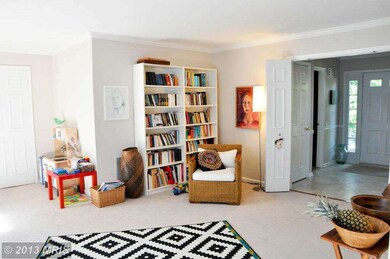
8 Moss Rd Sterling, VA 20165
Highlights
- 0.37 Acre Lot
- Colonial Architecture
- Upgraded Countertops
- Countryside Elementary School Rated A-
- Backs to Trees or Woods
- Community Pool
About This Home
As of July 2025This beautiful Countryside home welcomes you in w/ an open floor plan family room w/ cozy fireplace for winter nights & many windows for bright, sunny mornings.With new finishes in every room, this cul-de-sac home is painted in a warm, neutral color w/ contrasting trim & new wall-to-wall carpet. Nearby shopping, restaurants, trails & schools make this area very attractive & perfect for any family.
Last Agent to Sell the Property
EXP Realty, LLC License #0225105566 Listed on: 10/03/2013

Home Details
Home Type
- Single Family
Est. Annual Taxes
- $4,849
Year Built
- Built in 1984
Lot Details
- 0.37 Acre Lot
- Cul-De-Sac
- Back Yard Fenced
- No Through Street
- Backs to Trees or Woods
- Property is in very good condition
HOA Fees
- $68 Monthly HOA Fees
Parking
- 2 Car Attached Garage
Home Design
- Colonial Architecture
- Vinyl Siding
Interior Spaces
- 2,194 Sq Ft Home
- Property has 2 Levels
- Fireplace With Glass Doors
- Screen For Fireplace
- Fireplace Mantel
- Family Room Off Kitchen
- Living Room
- Dining Room
- Fire and Smoke Detector
Kitchen
- Eat-In Country Kitchen
- Stove
- Cooktop
- Microwave
- Dishwasher
- Upgraded Countertops
- Disposal
Bedrooms and Bathrooms
- 4 Bedrooms
- En-Suite Primary Bedroom
- En-Suite Bathroom
Laundry
- Dryer
- Washer
Outdoor Features
- Patio
Utilities
- Heat Pump System
- Electric Water Heater
- Cable TV Available
Listing and Financial Details
- Tax Lot 146-A
- Assessor Parcel Number 028379360000
Community Details
Overview
- Association fees include common area maintenance, management, pool(s), reserve funds, trash
- Countryside Subdivision
- The community has rules related to alterations or architectural changes, no recreational vehicles, boats or trailers
- Planned Unit Development
Recreation
- Tennis Courts
- Community Basketball Court
- Community Playground
- Community Pool
- Jogging Path
- Bike Trail
Ownership History
Purchase Details
Home Financials for this Owner
Home Financials are based on the most recent Mortgage that was taken out on this home.Purchase Details
Home Financials for this Owner
Home Financials are based on the most recent Mortgage that was taken out on this home.Purchase Details
Home Financials for this Owner
Home Financials are based on the most recent Mortgage that was taken out on this home.Purchase Details
Home Financials for this Owner
Home Financials are based on the most recent Mortgage that was taken out on this home.Similar Homes in Sterling, VA
Home Values in the Area
Average Home Value in this Area
Purchase History
| Date | Type | Sale Price | Title Company |
|---|---|---|---|
| Deed | $815,000 | Stewart Title Guaranty Company | |
| Interfamily Deed Transfer | -- | None Available | |
| Warranty Deed | $529,900 | Vesta Settlements Llc | |
| Warranty Deed | $459,500 | -- |
Mortgage History
| Date | Status | Loan Amount | Loan Type |
|---|---|---|---|
| Open | $733,500 | New Conventional | |
| Previous Owner | $456,000 | Stand Alone Refi Refinance Of Original Loan | |
| Previous Owner | $397,500 | Stand Alone Refi Refinance Of Original Loan | |
| Previous Owner | $391,300 | New Conventional | |
| Previous Owner | $390,000 | New Conventional | |
| Previous Owner | $396,000 | New Conventional | |
| Previous Owner | $469,379 | VA |
Property History
| Date | Event | Price | Change | Sq Ft Price |
|---|---|---|---|---|
| 07/31/2025 07/31/25 | Sold | $815,000 | -1.2% | $349 / Sq Ft |
| 06/26/2025 06/26/25 | For Sale | $825,000 | +55.7% | $353 / Sq Ft |
| 09/14/2018 09/14/18 | Sold | $529,900 | 0.0% | $242 / Sq Ft |
| 08/25/2018 08/25/18 | Pending | -- | -- | -- |
| 08/05/2018 08/05/18 | For Sale | $529,900 | +15.3% | $242 / Sq Ft |
| 12/17/2013 12/17/13 | Sold | $459,500 | -3.2% | $209 / Sq Ft |
| 11/10/2013 11/10/13 | Pending | -- | -- | -- |
| 10/04/2013 10/04/13 | For Sale | $474,900 | +3.4% | $216 / Sq Ft |
| 10/03/2013 10/03/13 | Off Market | $459,500 | -- | -- |
| 10/03/2013 10/03/13 | For Sale | $474,900 | -- | $216 / Sq Ft |
Tax History Compared to Growth
Tax History
| Year | Tax Paid | Tax Assessment Tax Assessment Total Assessment is a certain percentage of the fair market value that is determined by local assessors to be the total taxable value of land and additions on the property. | Land | Improvement |
|---|---|---|---|---|
| 2025 | $5,850 | $726,700 | $263,600 | $463,100 |
| 2024 | $6,163 | $712,510 | $263,600 | $448,910 |
| 2023 | $6,224 | $711,290 | $263,600 | $447,690 |
| 2022 | $5,746 | $645,570 | $238,600 | $406,970 |
| 2021 | $5,489 | $560,120 | $193,600 | $366,520 |
| 2020 | $5,330 | $514,950 | $183,600 | $331,350 |
| 2019 | $5,240 | $501,400 | $183,600 | $317,800 |
| 2018 | $5,400 | $497,660 | $183,600 | $314,060 |
| 2017 | $5,305 | $471,590 | $183,600 | $287,990 |
| 2016 | $5,388 | $470,600 | $0 | $0 |
| 2015 | $5,605 | $310,220 | $0 | $310,220 |
| 2014 | $5,164 | $263,530 | $0 | $263,530 |
Agents Affiliated with this Home
-
Kevin Blackstone

Seller's Agent in 2025
Kevin Blackstone
Blackstone Realty Associates
(240) 346-8831
1 in this area
64 Total Sales
-
Dorothy Beach

Buyer's Agent in 2025
Dorothy Beach
Samson Properties
(703) 850-2864
1 in this area
29 Total Sales
-
Mary Wisker

Seller's Agent in 2018
Mary Wisker
Long & Foster
(703) 577-6015
1 in this area
28 Total Sales
-
Paige McLaughlin
P
Buyer's Agent in 2018
Paige McLaughlin
Real Broker, LLC
(703) 577-8875
9 Total Sales
-
Robert Chevez

Seller's Agent in 2013
Robert Chevez
EXP Realty, LLC
(703) 596-9448
2 in this area
142 Total Sales
-
David Zimmerman

Seller Co-Listing Agent in 2013
David Zimmerman
EXP Realty, LLC
(561) 901-3879
63 Total Sales
Map
Source: Bright MLS
MLS Number: 1003733586
APN: 028-37-9360
- 34 Palmer Ct
- 34 Dorrell Ct
- 26 Dorrell Ct
- 16 Worthington Ct
- 8 Bickel Ct
- 30 Bentley Dr
- 47 Quincy Ct
- 45518 Lakemont Square
- 33 Devon Ct
- 4 Bentley Dr
- 23 Jermyn Ct
- 13 Braxton Dr
- 6 Fenton Wood Dr
- 13 Crisswell Ct
- 5 Mccarty Ct
- 1 Foxmore Ct
- 118 Westwick Ct Unit 4
- 45400 Persimmon Ln
- 45948 Swallow Terrace
- 45922 Swallow Terrace
