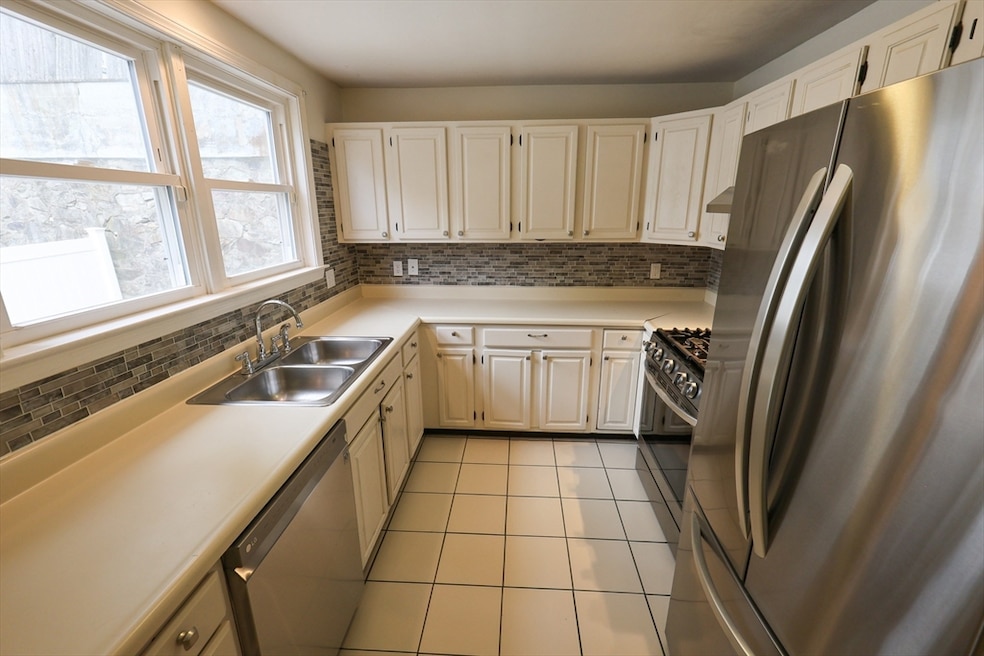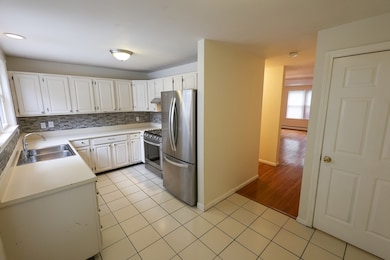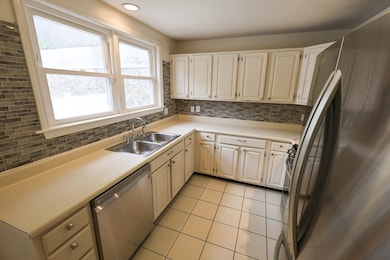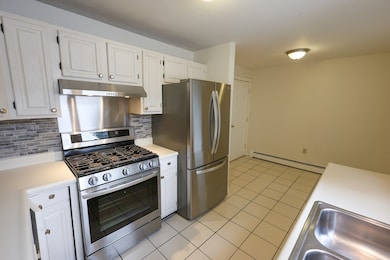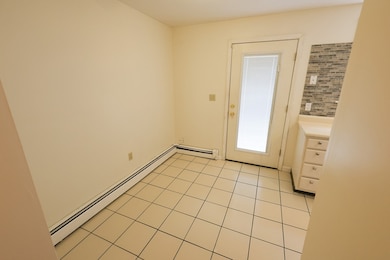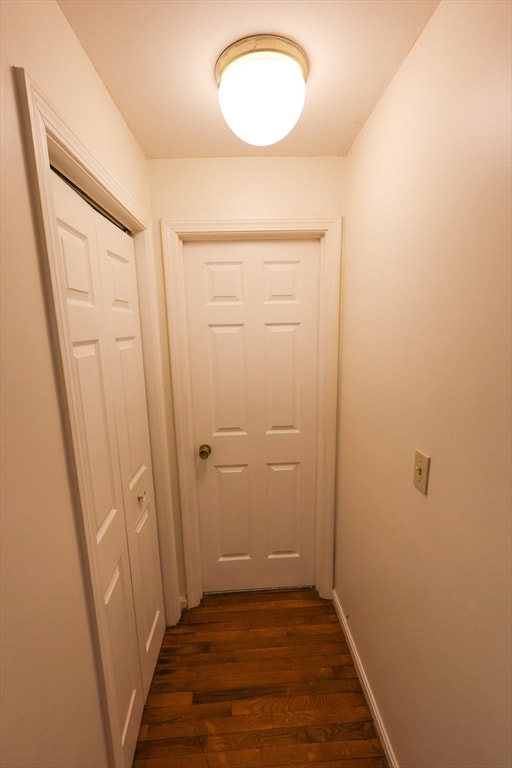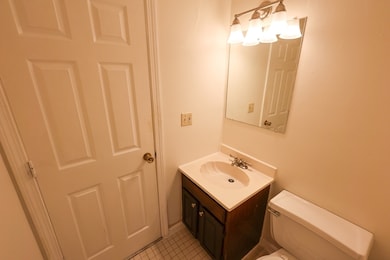
8 Mount Calvary Rd Unit 4 Roslindale, MA 02131
Roslindale NeighborhoodHighlights
- Open Floorplan
- Property is near public transit
- No HOA
- Custom Closet System
- Engineered Wood Flooring
- Jogging Path
About This Home
The Doors to 8 Mount Calvary Road in Roslindale Are Now Open and Invitingly Welcome the Residency of Exceptional, Long-Term Renter(s) with Pride of Living for This Lovely 4 Bedroom 2.5 Bathroom Condo Stacked with Three Levels Including a Finished Basement w/Large BR; a Stand-Up Shower Full Bath; and Private Laundry/Area. A Cozy Kitchen w/Rotating Lazy Susan Corner Cabinet and Stainless Steel Gas Stove/Vent, Dishwasher, and Refrigerator Sits on the Main Level, Along with a Half/Guest Bath and Combined Living/Dining Room Area Graced w/Natural Hardwoods. The 2nd Floor Hosts an Additional Full Bathroom, Plus a Smaller and Distinctively Larger Primary Bedroom w/2 Closets. An Attic-Like Fourth Bedroom w/Built-in Drawer Suspends Remotely on the Uppermost Level. Off-Street Parking and a Fenced-in Private Rear Patio Complete Outdoor Space!!! Good Credit and References Required. Just Moments From the American Legion Shopping Center w/Stop & Shop, TD Bank, and Crunch Fitness.
Condo Details
Home Type
- Condominium
Est. Annual Taxes
- $5,745
Year Built
- Built in 1988
Lot Details
- Garden
Parking
- 1 Car Parking Space
Interior Spaces
- Open Floorplan
- Recessed Lighting
- Decorative Lighting
- Light Fixtures
- Bay Window
- Window Screens
- Center Hall
Kitchen
- Stove
- Range
- Microwave
- Dishwasher
- Stainless Steel Appliances
- Laminate Countertops
Flooring
- Engineered Wood
- Laminate
- Ceramic Tile
- Vinyl
Bedrooms and Bathrooms
- 4 Bedrooms
- Primary bedroom located on second floor
- Custom Closet System
- Walk-In Closet
- Bathtub Includes Tile Surround
- Separate Shower
Laundry
- Laundry in unit
- Dryer
- Washer
Outdoor Features
- Patio
- Rain Gutters
- Porch
Location
- Property is near public transit
- Property is near schools
Schools
- Philbrick Elementary School
- Haley Pilot Middle School
- Urban Science High School
Utilities
- No Cooling
- Heating System Uses Natural Gas
- Cable TV Available
Listing and Financial Details
- Security Deposit $3,950
- Rent includes water, sewer, trash collection, garden area, laundry facilities
- 12 Month Lease Term
- Assessor Parcel Number W:18 P:06152 S:058,1386278
Community Details
Overview
- No Home Owners Association
Amenities
- Common Area
- Shops
Recreation
- Park
- Jogging Path
- Bike Trail
Pet Policy
- Call for details about the types of pets allowed
Map
About the Listing Agent

My team and I are here to provide you with all the resources and information you need to sell, buy, or rent real estate in the Greater Boston area and one of my primary goals is to ensure that your personal real estate goals are met within an experience that conjoins genuine care, responsiveness, professionalism, knowledge, excellence, and integrity.
Jonathan's Other Listings
Source: MLS Property Information Network (MLS PIN)
MLS Number: 73400689
APN: ROSL-000000-000018-006152-000058
- 886 Canterbury St
- 40 Harding Rd
- 60 Starbird Ave Unit 2
- 11 Hadwin Way
- 34 Sammett Ave
- 498 Hyde Park Ave
- 32 Jewett St
- 103-105 Neponset Ave
- 103 Neponset Ave Unit 103A
- 105 Neponset Ave Unit 105
- 43 Clare Ave Unit B
- 237 Cummins Hwy
- 27 Rowe St
- 29 Neponset Ave
- 579 American Legion Hwy
- 596 American Legion Hwy Unit 5
- 2 Pinedale Rd Unit 3
- 158 Brown Ave
- 37 Halliday St
- 89 Clare Ave
- 836 Canterbury St Unit 2L
- 897 Canterbury St Unit 1
- 897 Canterbury St
- 897 Canterbury St Unit 897
- 810 American Legion Hwy
- 308 Cummins Hwy Unit 1
- 308 Cummins Hwy Unit 3
- 40 Harding Rd Unit 4
- 58 Starbird Ave Unit 1
- 11 Hadwin Way
- 305 Cummins Hwy Unit 1R
- 305 Cummins Hwy Unit 3L
- 950 Canterbury St
- 547 Hyde Park Ave Unit 3
- 2 Clare Ave Unit 1
- 617 Hyde Park Ave Unit 1
- 617 Hyde Park Ave
- 648 Hyde Park Ave Unit 2
- 28 Clare Ave Unit 1
- 1023 Canterbury St Unit 3
