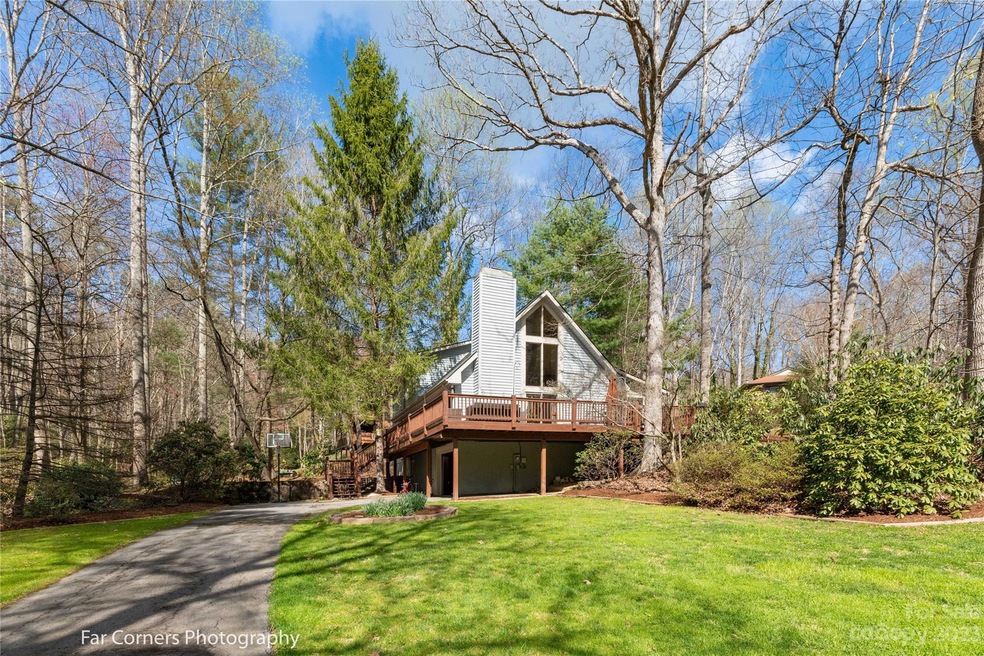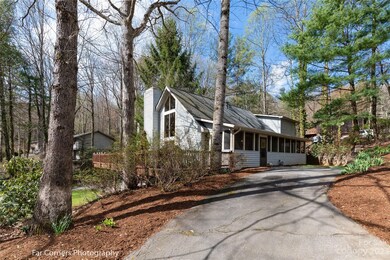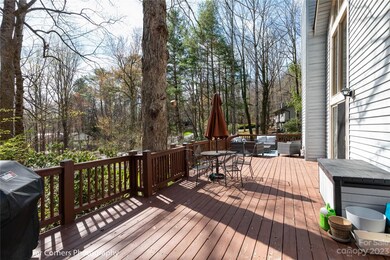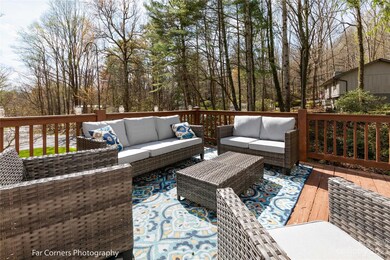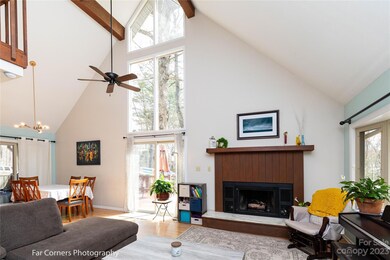
Highlights
- Open Floorplan
- A-Frame Home
- Wooded Lot
- Glen Arden Elementary School Rated A-
- Deck
- Screened Porch
About This Home
As of May 2023Beautifully maintained 3BR/3BA home in the quiet Royal Pines neighborhood in South Asheville. This cul-de-sac home features a huge deck overlooking a level grassy lot with a babbling creek, mature trees, azaleas & rhododendrons, and a firepit. It has two driveways and the entire property is enclosed by invisible fencing. The living room has vaulted ceilings featuring a breathtaking wall of A-frame windows, mid-century style mantle & gas log fireplace, and an open mid-century style staircase. The main level contains 2 bedrooms, 2 full bathrooms plus office and screened in porch, upstairs is a huge primary suite with a jetted soaking tub, separate shower and two walk-in closets. The basement features one finished room for additional flex space and an unfinished garage and workshop. Conveniently located less than 5 miles from South Asheville amenities including Biltmore Park Towne Square and Gerber Village, Blue Ridge Parkway and Asheville Airport. Just 20 minutes from downtown Asheville.
Last Agent to Sell the Property
Keller Williams Professionals Brokerage Email: jordan@fireflyrealty.com License #326193 Listed on: 03/30/2023

Home Details
Home Type
- Single Family
Est. Annual Taxes
- $2,258
Year Built
- Built in 1979
Lot Details
- Cul-De-Sac
- Level Lot
- Wooded Lot
HOA Fees
- $2 Monthly HOA Fees
Parking
- 1 Car Attached Garage
- Attached Carport
- Basement Garage
- Driveway
- 4 Open Parking Spaces
Home Design
- A-Frame Home
- Composition Roof
- Vinyl Siding
- Stucco
Interior Spaces
- 1.5-Story Property
- Open Floorplan
- Ceiling Fan
- Family Room with Fireplace
- Screened Porch
Kitchen
- Convection Oven
- Gas Cooktop
- Microwave
- Dishwasher
Flooring
- Laminate
- Tile
Bedrooms and Bathrooms
- Walk-In Closet
- 3 Full Bathrooms
Laundry
- Laundry Room
- Dryer
Partially Finished Basement
- Walk-Out Basement
- Interior and Exterior Basement Entry
- Basement Storage
Accessible Home Design
- More Than Two Accessible Exits
Outdoor Features
- Deck
- Fire Pit
Schools
- Glen Arden/Koontz Elementary School
- Valley Springs Middle School
- T.C. Roberson High School
Utilities
- Multiple cooling system units
- Central Air
- Heat Pump System
- Septic Tank
Community Details
- Voluntary home owners association
- Muirfield HOA
- Brookwood Subdivision
Listing and Financial Details
- Assessor Parcel Number 9654-78-9540-00000
Ownership History
Purchase Details
Home Financials for this Owner
Home Financials are based on the most recent Mortgage that was taken out on this home.Purchase Details
Home Financials for this Owner
Home Financials are based on the most recent Mortgage that was taken out on this home.Purchase Details
Home Financials for this Owner
Home Financials are based on the most recent Mortgage that was taken out on this home.Similar Homes in Arden, NC
Home Values in the Area
Average Home Value in this Area
Purchase History
| Date | Type | Sale Price | Title Company |
|---|---|---|---|
| Warranty Deed | $585,000 | None Listed On Document | |
| Warranty Deed | $275,000 | Attorney | |
| Interfamily Deed Transfer | -- | -- | |
| Interfamily Deed Transfer | -- | -- |
Mortgage History
| Date | Status | Loan Amount | Loan Type |
|---|---|---|---|
| Open | $468,000 | Construction | |
| Previous Owner | $68,000 | Credit Line Revolving | |
| Previous Owner | $314,600 | New Conventional | |
| Previous Owner | $253,663 | New Conventional | |
| Previous Owner | $270,019 | FHA | |
| Previous Owner | $100,000 | Credit Line Revolving | |
| Previous Owner | $55,000 | Credit Line Revolving | |
| Previous Owner | $84,700 | New Conventional | |
| Previous Owner | $164,200 | New Conventional | |
| Previous Owner | $180,500 | Unknown | |
| Previous Owner | $185,000 | Unknown | |
| Previous Owner | $114,400 | Unknown |
Property History
| Date | Event | Price | Change | Sq Ft Price |
|---|---|---|---|---|
| 05/05/2023 05/05/23 | Sold | $585,000 | +6.4% | $216 / Sq Ft |
| 03/30/2023 03/30/23 | Pending | -- | -- | -- |
| 03/30/2023 03/30/23 | For Sale | $550,000 | +100.0% | $203 / Sq Ft |
| 07/28/2015 07/28/15 | Sold | $275,000 | -2.7% | $107 / Sq Ft |
| 06/28/2015 06/28/15 | Pending | -- | -- | -- |
| 05/27/2015 05/27/15 | For Sale | $282,500 | -- | $110 / Sq Ft |
Tax History Compared to Growth
Tax History
| Year | Tax Paid | Tax Assessment Tax Assessment Total Assessment is a certain percentage of the fair market value that is determined by local assessors to be the total taxable value of land and additions on the property. | Land | Improvement |
|---|---|---|---|---|
| 2023 | $2,258 | $354,800 | $38,200 | $316,600 |
| 2022 | $2,079 | $354,800 | $0 | $0 |
| 2021 | $2,079 | $354,800 | $0 | $0 |
| 2020 | $1,735 | $275,400 | $0 | $0 |
| 2019 | $1,735 | $275,400 | $0 | $0 |
| 2018 | $1,735 | $275,400 | $0 | $0 |
| 2017 | $1,735 | $229,800 | $0 | $0 |
| 2016 | $1,597 | $229,800 | $0 | $0 |
| 2015 | $1,597 | $229,800 | $0 | $0 |
| 2014 | $1,597 | $229,800 | $0 | $0 |
Agents Affiliated with this Home
-
Jordan Lockaby

Seller's Agent in 2023
Jordan Lockaby
Keller Williams Professionals
(864) 593-4628
1 in this area
107 Total Sales
-
Heidi DuBose

Buyer's Agent in 2023
Heidi DuBose
Unique: A Real Estate Collective
(828) 280-8430
3 in this area
261 Total Sales
-

Seller's Agent in 2015
Diane Ward
Allen Tate/Beverly-Hanks Hendersonville
(828) 606-8760
2 in this area
130 Total Sales
-
D'Ann Ford

Buyer's Agent in 2015
D'Ann Ford
Premier Sotheby’s International Realty
(828) 774-0288
2 in this area
97 Total Sales
Map
Source: Canopy MLS (Canopy Realtor® Association)
MLS Number: 4014164
APN: 9654-78-9540-00000
- 10 Muirfield Dr
- 3 Brook Forest Dr
- 5 Spring Cove Ct
- 110 Oak Terrace
- 374 Mills Gap Rd
- 417 Royal Pines Dr
- 34 Turnberry Dr
- 25 Crestwood Dr
- 66 Surrey Run
- 18 Surrey Run
- 15 Oak Leaf Ln
- 17 Laurel Rd
- 347 Belle Isle Way Unit 279
- 348 Belle Isle Way Unit 287
- 456 Mills Gap Rd
- 105 Mills Gap Rd
- 18 Balsam Ct
- 242 Birch Ln
- 235 Royal Pines Dr
- 111 Rathfarnham Cir
