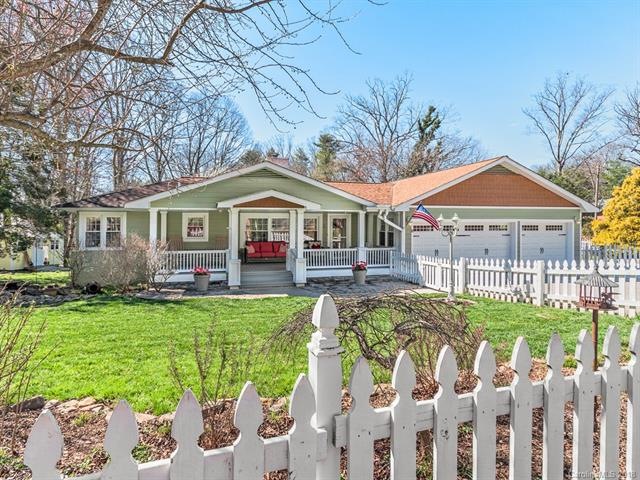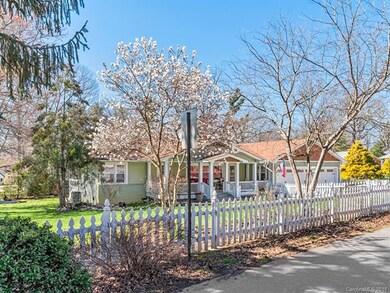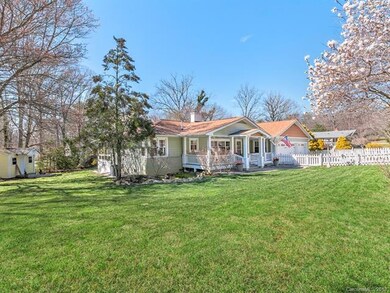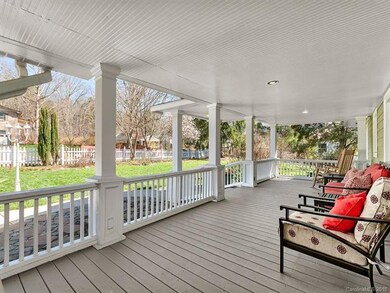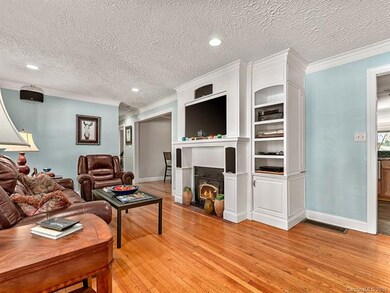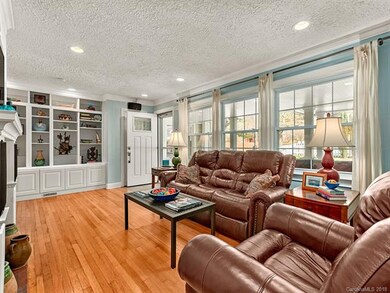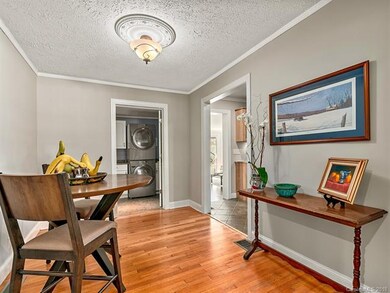
Estimated Value: $460,000 - $557,819
Highlights
- Ranch Style House
- Engineered Wood Flooring
- Fireplace
- T.C. Roberson High School Rated A
- Corner Lot
- Attached Garage
About This Home
As of May 2018Totally renovated one level living with fabulous covered porch! Hardwoods, fireplace/woodstove. Flowing light-filled rooms! Stunning kitchen that luxury homes dream of copying! Built-ins/bookcases. 5 car garage/workshop & or expansion space. Fenced yard with organic raise beds, storage shed, children of all ages playhouse. Minutes from all that AVL offers but nestled in on a quiet street where the birds play!
Last Agent to Sell the Property
Ivester Jackson Blackstream License #201300 Listed on: 03/01/2018
Home Details
Home Type
- Single Family
Year Built
- Built in 1954
Lot Details
- Corner Lot
- Level Lot
- Many Trees
Parking
- Attached Garage
- Workshop in Garage
Home Design
- Ranch Style House
Interior Spaces
- Fireplace
- Breakfast Bar
Flooring
- Engineered Wood
- Bamboo
- Tile
Additional Features
- Shed
- Cable TV Available
Listing and Financial Details
- Assessor Parcel Number 9654-27-4108-00000
Ownership History
Purchase Details
Home Financials for this Owner
Home Financials are based on the most recent Mortgage that was taken out on this home.Purchase Details
Home Financials for this Owner
Home Financials are based on the most recent Mortgage that was taken out on this home.Similar Homes in the area
Home Values in the Area
Average Home Value in this Area
Purchase History
| Date | Buyer | Sale Price | Title Company |
|---|---|---|---|
| Lumanog Gillette Peter | $325,000 | None Available | |
| Gregg Henry Townes | $299,500 | None Available |
Mortgage History
| Date | Status | Borrower | Loan Amount |
|---|---|---|---|
| Open | Gillette Peter | $46,500 | |
| Open | Gillette Peter | $281,500 | |
| Closed | Gillette Peter | $45,000 | |
| Closed | Lumanog Gillette Peter | $267,000 | |
| Previous Owner | Rogers Daniel J | $212,000 | |
| Previous Owner | Rogers Daniel J | $136,000 | |
| Previous Owner | Rogers Daniel J | $34,800 | |
| Previous Owner | Rogers Daniel J | $138,250 | |
| Previous Owner | Rogers Daniel J | $25,000 | |
| Previous Owner | Rogers Daniel | $15,254 | |
| Previous Owner | Rogers Daniel J | $121,500 | |
| Previous Owner | Rogers Daniel J | $115,200 |
Property History
| Date | Event | Price | Change | Sq Ft Price |
|---|---|---|---|---|
| 05/14/2018 05/14/18 | Sold | $312,000 | -4.0% | $186 / Sq Ft |
| 04/01/2018 04/01/18 | Pending | -- | -- | -- |
| 03/01/2018 03/01/18 | For Sale | $325,000 | +8.6% | $194 / Sq Ft |
| 12/19/2016 12/19/16 | Sold | $299,350 | -10.6% | $179 / Sq Ft |
| 11/28/2016 11/28/16 | Pending | -- | -- | -- |
| 09/13/2016 09/13/16 | For Sale | $335,000 | -- | $201 / Sq Ft |
Tax History Compared to Growth
Tax History
| Year | Tax Paid | Tax Assessment Tax Assessment Total Assessment is a certain percentage of the fair market value that is determined by local assessors to be the total taxable value of land and additions on the property. | Land | Improvement |
|---|---|---|---|---|
| 2023 | $4,088 | $441,000 | $50,800 | $390,200 |
| 2022 | $3,929 | $441,000 | $50,800 | $390,200 |
| 2021 | $3,929 | $441,000 | $0 | $0 |
| 2020 | $3,026 | $315,900 | $0 | $0 |
| 2019 | $2,977 | $310,800 | $0 | $0 |
| 2018 | $2,947 | $307,600 | $0 | $0 |
| 2017 | $2,977 | $216,100 | $0 | $0 |
| 2016 | $2,332 | $216,100 | $0 | $0 |
| 2015 | $2,332 | $216,100 | $0 | $0 |
| 2014 | $2,299 | $216,100 | $0 | $0 |
Agents Affiliated with this Home
-
Carol Pennell

Seller's Agent in 2018
Carol Pennell
Ivester Jackson Blackstream
(828) 273-7770
1 in this area
57 Total Sales
-
Eddie Delaney

Buyer's Agent in 2018
Eddie Delaney
Allen Tate/Beverly-Hanks Asheville-North
(828) 551-8637
2 in this area
148 Total Sales
-
S
Seller's Agent in 2016
Shawn Anderson
Blue Ridge Real Estate
Map
Source: Canopy MLS (Canopy Realtor® Association)
MLS Number: CAR3365155
APN: 9654-27-4108-00000
- 15 Myrtle Lee Cove
- 217 Royal Pines Dr
- 18 Balsam Ct
- 242 Birch Ln
- 235 Royal Pines Dr
- 16 Rosscraggon Dr
- 132 Sycamore Terrace
- 13 Rosscraggon Dr
- 99999 Hendersonville Rd
- 215 Cedar Ln
- 335 Rosscraggon Rd
- 17 Laurel Rd
- 104 Southway Garden Rd
- 20 Phillip Ln
- 25 Crestwood Dr
- 9 Willoughby Run Dr
- 141 Colony Dr
- 122 Colony Dr
- 20 Holiday Dr
- 111 Rathfarnham Cir
