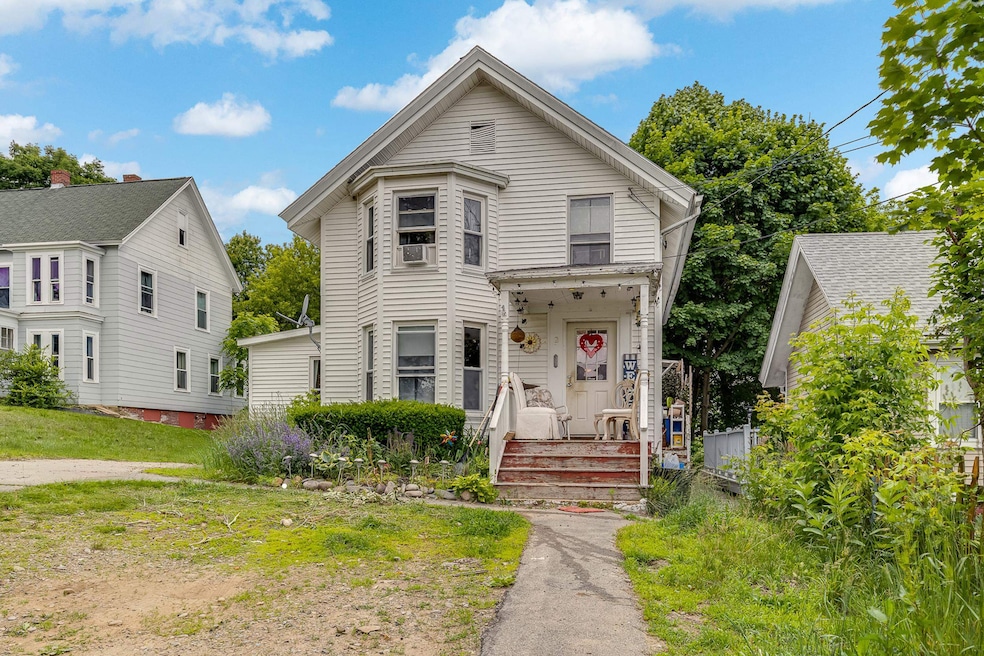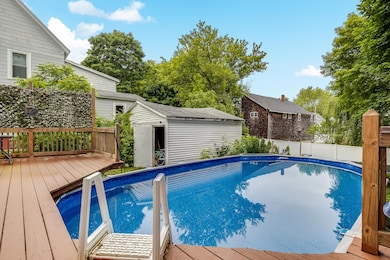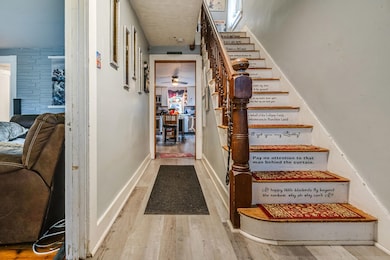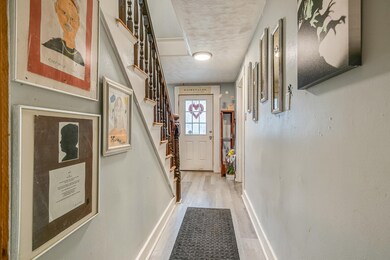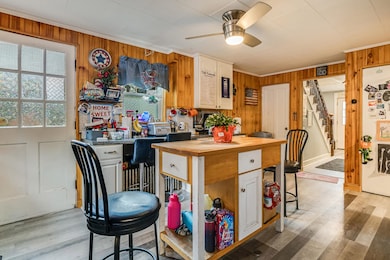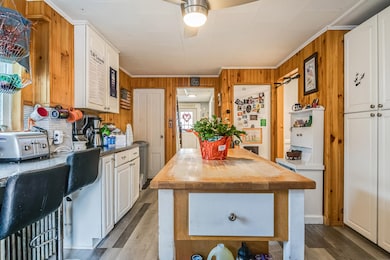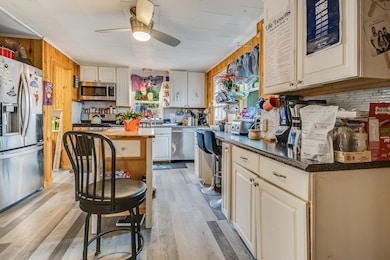8 Myrtle St Somersworth, NH 03878
Estimated payment $2,357/month
Highlights
- Colonial Architecture
- Laundry Room
- Dining Room
- Wood Flooring
- Shed
- 3-minute walk to Ash Street Park
About This Home
Welcome to 8 Myrtle Street, Somersworth, NH
Nestled in a friendly neighborhood in the heart of downtown Somersworth, this charming Colonial blends historic character with everyday functionality. With close proximity to I-95 for an easy commute, and just moments from shops, parks, and restaurants, the location couldn’t be more convenient. Inside, you’ll find bright, sun-filled spaces with plenty of potential to make the home your own. The layout features 3 bedrooms, 2 bathrooms, plus a dedicated home office and additional den, offering flexibility for your lifestyle needs. Bring your vision and transform this home into something truly special. Step outside to your private backyard retreat, complete with a newly lined pool—perfect for summer gatherings and relaxation. With downtown amenities nearby and easy access to everything the Seacoast has to offer, this is an incredible opportunity to create your ideal space in a great location.
Home Details
Home Type
- Single Family
Est. Annual Taxes
- $6,096
Year Built
- Built in 1851
Lot Details
- 9,148 Sq Ft Lot
- Property is zoned R3
Parking
- Dirt Driveway
Home Design
- Colonial Architecture
- Brick Foundation
- Stone Foundation
- Wood Frame Construction
Interior Spaces
- Property has 2 Levels
- Dining Room
- Basement
- Interior Basement Entry
- Dishwasher
Flooring
- Wood
- Laminate
Bedrooms and Bathrooms
- 3 Bedrooms
- 2 Full Bathrooms
Laundry
- Laundry Room
- Dryer
- Washer
Additional Features
- Shed
- City Lot
- Hot Water Heating System
Listing and Financial Details
- Tax Block 48
- Assessor Parcel Number 09
Map
Home Values in the Area
Average Home Value in this Area
Tax History
| Year | Tax Paid | Tax Assessment Tax Assessment Total Assessment is a certain percentage of the fair market value that is determined by local assessors to be the total taxable value of land and additions on the property. | Land | Improvement |
|---|---|---|---|---|
| 2024 | $6,478 | $346,400 | $71,500 | $274,900 |
| 2023 | $5,737 | $195,800 | $32,200 | $163,600 |
| 2022 | $5,500 | $195,800 | $32,200 | $163,600 |
| 2021 | $5,390 | $195,800 | $32,200 | $163,600 |
| 2020 | $7,790 | $195,800 | $32,200 | $163,600 |
| 2019 | $5,341 | $195,800 | $32,200 | $163,600 |
| 2018 | $5,595 | $166,600 | $53,600 | $113,000 |
| 2017 | $5,516 | $166,700 | $53,600 | $113,100 |
| 2016 | $5,351 | $166,600 | $53,600 | $113,000 |
| 2015 | $5,305 | $164,500 | $53,600 | $110,900 |
| 2014 | $5,123 | $164,500 | $53,600 | $110,900 |
Property History
| Date | Event | Price | List to Sale | Price per Sq Ft |
|---|---|---|---|---|
| 11/06/2025 11/06/25 | Price Changed | $350,000 | -4.1% | $200 / Sq Ft |
| 10/07/2025 10/07/25 | Price Changed | $365,000 | -6.2% | $208 / Sq Ft |
| 07/19/2025 07/19/25 | Price Changed | $389,000 | -1.5% | $222 / Sq Ft |
| 06/24/2025 06/24/25 | For Sale | $395,000 | 0.0% | $225 / Sq Ft |
| 06/24/2025 06/24/25 | Off Market | $395,000 | -- | -- |
Purchase History
| Date | Type | Sale Price | Title Company |
|---|---|---|---|
| Warranty Deed | $155,000 | -- | |
| Warranty Deed | $155,000 | -- |
Mortgage History
| Date | Status | Loan Amount | Loan Type |
|---|---|---|---|
| Open | $153,772 | No Value Available | |
| Closed | $153,772 | Purchase Money Mortgage |
Source: PrimeMLS
MLS Number: 5048120
APN: SMSW-000009-000048
- 37 Franklin St
- 14 Central St
- 208 Main St
- 178 High St
- 105-107 Main St
- 22A Birch Hill Ln Unit 22A
- 23 Mount Vernon St
- 19B Birch Hill Ln Unit 19B
- 10 Turgeon's Ln
- 19A Birch Hill Ln Unit 19A
- 27B Birch Hill Ln Unit 27B
- 17 2nd St
- 18 Grand St
- 23B Birch Hill Ln Unit 23B
- 24-26 Highland St
- 23A Birch Hill Ln Unit 23A
- 3 Bennett St
- 25 High St
- 22 Indigo Hill Rd
- 29 Buffumsville Rd
