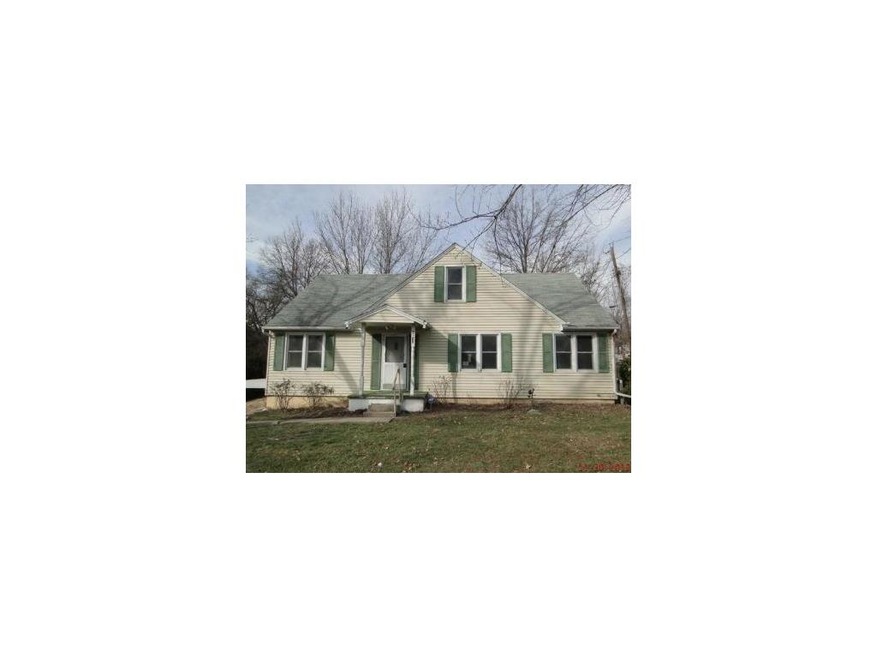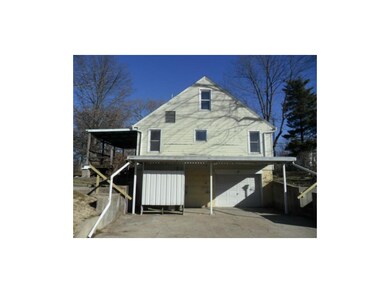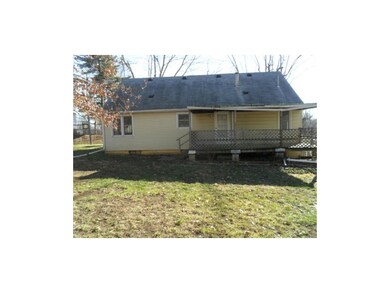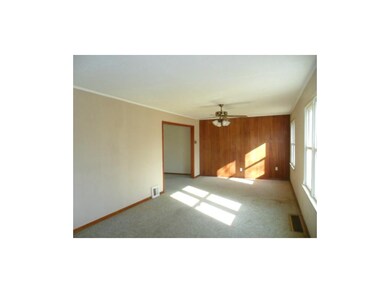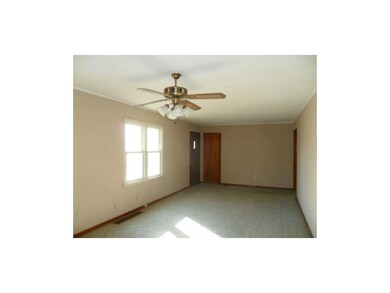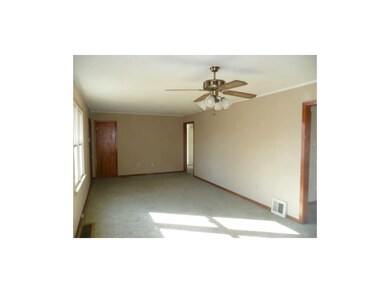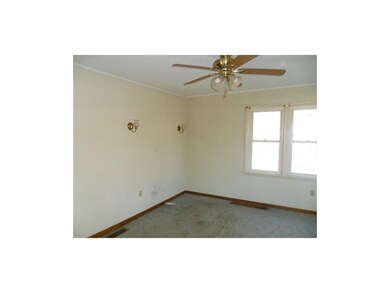
8 N 72nd St Kansas City, KS 66111
Muncie NeighborhoodHighlights
- Vaulted Ceiling
- Main Floor Primary Bedroom
- Corner Lot
- Traditional Architecture
- Separate Formal Living Room
- Granite Countertops
About This Home
As of April 2019Investors & Rehabbers take a look.Fixer Upper needs lots of work/repair. Master on main plus 3 more bedrooms up. Den/Study on 2nd floor. Tandem garage could fit two smaller cars. Also has carport! Large storage shed. Lots of potential here!Fannie Mae property approved for HomePath Renovation Mortgage for as little as 3% down. No sellers disclosure No Sellers Disclosure. The seller has directed that all offers on this listing be made using the HomePath Online Offer system at the HomePath website.
Last Agent to Sell the Property
Lynn Wiesner
Keller Williams Realty Partners Inc. License #SP00054752 Listed on: 12/17/2012
Co-Listed By
Steve Wiesner
Keller Williams Realty Partners Inc. License #SP00221873
Home Details
Home Type
- Single Family
Est. Annual Taxes
- $1,845
Year Built
- Built in 1945
Lot Details
- 0.3 Acre Lot
- Lot Dimensions are 103 x 140
- Corner Lot
Parking
- 2 Car Garage
- Carport
- Inside Entrance
- Side Facing Garage
- Tandem Parking
- Garage Door Opener
Home Design
- Traditional Architecture
- Fixer Upper
- Composition Roof
- Metal Siding
Interior Spaces
- 1,492 Sq Ft Home
- Wet Bar: Carpet, Ceiling Fan(s), Vinyl, Shower Over Tub, Pantry
- Built-In Features: Carpet, Ceiling Fan(s), Vinyl, Shower Over Tub, Pantry
- Vaulted Ceiling
- Ceiling Fan: Carpet, Ceiling Fan(s), Vinyl, Shower Over Tub, Pantry
- Skylights
- Fireplace
- Thermal Windows
- Shades
- Plantation Shutters
- Drapes & Rods
- Separate Formal Living Room
- Formal Dining Room
- Den
- Attic Fan
Kitchen
- Eat-In Kitchen
- Gas Oven or Range
- Recirculated Exhaust Fan
- Dishwasher
- Granite Countertops
- Laminate Countertops
- Disposal
Flooring
- Wall to Wall Carpet
- Linoleum
- Laminate
- Stone
- Ceramic Tile
- Luxury Vinyl Plank Tile
- Luxury Vinyl Tile
Bedrooms and Bathrooms
- 3 Bedrooms
- Primary Bedroom on Main
- Cedar Closet: Carpet, Ceiling Fan(s), Vinyl, Shower Over Tub, Pantry
- Walk-In Closet: Carpet, Ceiling Fan(s), Vinyl, Shower Over Tub, Pantry
- 1 Full Bathroom
- Double Vanity
- Carpet
Basement
- Stone or Rock in Basement
- Laundry in Basement
Additional Features
- Enclosed Patio or Porch
- Central Heating and Cooling System
Community Details
- Strickland #2 Subdivision
Listing and Financial Details
- Exclusions: All - Selling as-is
- Assessor Parcel Number 024520
Ownership History
Purchase Details
Home Financials for this Owner
Home Financials are based on the most recent Mortgage that was taken out on this home.Purchase Details
Home Financials for this Owner
Home Financials are based on the most recent Mortgage that was taken out on this home.Purchase Details
Purchase Details
Home Financials for this Owner
Home Financials are based on the most recent Mortgage that was taken out on this home.Similar Homes in Kansas City, KS
Home Values in the Area
Average Home Value in this Area
Purchase History
| Date | Type | Sale Price | Title Company |
|---|---|---|---|
| Warranty Deed | -- | First United Title Agcy Llc | |
| Special Warranty Deed | $53,704 | Continental Title Co | |
| Sheriffs Deed | $61,173 | None Available | |
| Warranty Deed | -- | Guarantee Title Of Wyandotte |
Mortgage History
| Date | Status | Loan Amount | Loan Type |
|---|---|---|---|
| Open | $100,880 | New Conventional | |
| Closed | $100,880 | New Conventional | |
| Previous Owner | $99,500 | Unknown |
Property History
| Date | Event | Price | Change | Sq Ft Price |
|---|---|---|---|---|
| 04/05/2019 04/05/19 | Sold | -- | -- | -- |
| 02/25/2019 02/25/19 | For Sale | $99,500 | +40.1% | $67 / Sq Ft |
| 06/26/2013 06/26/13 | Sold | -- | -- | -- |
| 06/04/2013 06/04/13 | Pending | -- | -- | -- |
| 12/18/2012 12/18/12 | For Sale | $71,000 | -- | $48 / Sq Ft |
Tax History Compared to Growth
Tax History
| Year | Tax Paid | Tax Assessment Tax Assessment Total Assessment is a certain percentage of the fair market value that is determined by local assessors to be the total taxable value of land and additions on the property. | Land | Improvement |
|---|---|---|---|---|
| 2024 | $3,084 | $20,965 | $4,301 | $16,664 |
| 2023 | $3,513 | $21,954 | $3,617 | $18,337 |
| 2022 | $2,487 | $15,582 | $3,054 | $12,528 |
| 2021 | $2,220 | $13,524 | $2,950 | $10,574 |
| 2020 | $2,118 | $12,914 | $2,379 | $10,535 |
| 2019 | $1,544 | $9,494 | $2,239 | $7,255 |
| 2018 | $1,367 | $8,477 | $1,694 | $6,783 |
| 2017 | $1,286 | $7,922 | $1,694 | $6,228 |
| 2016 | $1,211 | $7,404 | $1,694 | $5,710 |
| 2015 | $1,189 | $7,187 | $1,589 | $5,598 |
| 2014 | $1,767 | $7,187 | $1,589 | $5,598 |
Agents Affiliated with this Home
-
R
Seller's Agent in 2019
Rita Tiner
RE/MAX Realty Suburban Inc
(913) 207-1031
2 in this area
73 Total Sales
-

Buyer's Agent in 2019
Gloria Barrera
Platinum Realty LLC
(913) 223-9054
3 in this area
271 Total Sales
-
L
Seller's Agent in 2013
Lynn Wiesner
Keller Williams Realty Partners Inc.
-
S
Seller Co-Listing Agent in 2013
Steve Wiesner
Keller Williams Realty Partners Inc.
Map
Source: Heartland MLS
MLS Number: 1809199
APN: 024520
- 116 N 71st St
- 149 N 72nd St
- 150 N 74th St
- 7614 Riverview Ave
- 441 S 71st St
- 7232 Berger Ave
- 600 N 74th St
- 606 N 74th St
- 430 S 68th St
- 620 S 72nd St
- 709 N 74th Terrace
- 300 S 78th St
- 660 S 73rd Place
- 7849 Splitlog Ave
- 7727 Richland Ave
- 100 S 78th St
- 100 S 78th St
- 812 N 70th St
- 554 N 78th St
- 433 S 79th St
