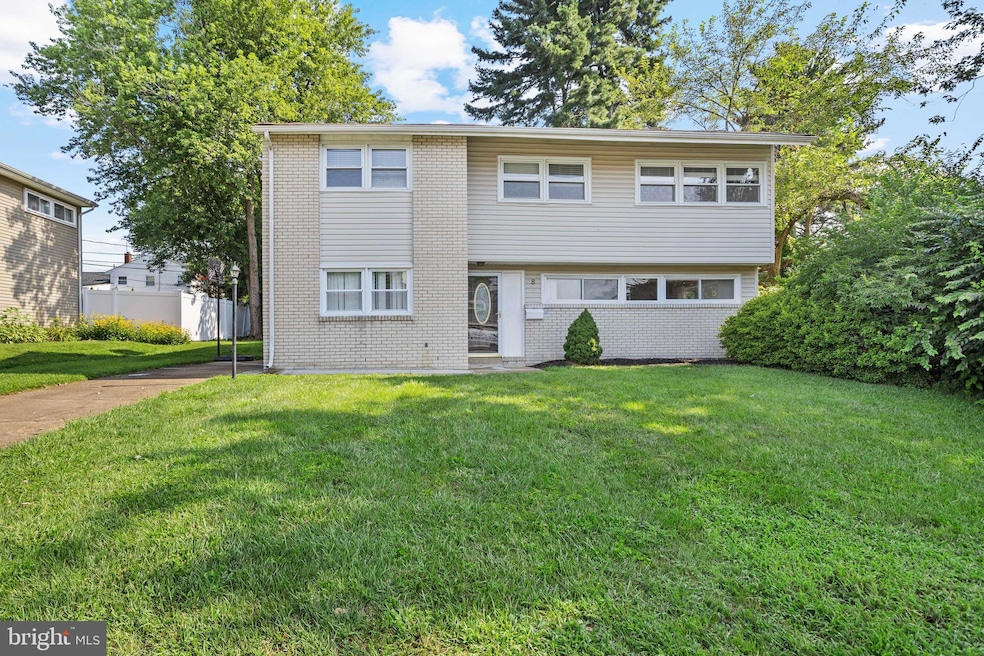8 N Avon Dr Claymont, DE 19703
Estimated payment $2,168/month
Highlights
- Vaulted Ceiling
- No HOA
- Laundry Room
- Claymont Elementary School Rated A
- Recessed Lighting
- Forced Air Heating and Cooling System
About This Home
Incredible opportunity in the stunning Ashbourne Hills section of Claymont.
This beautiful split-level home sits on a perfectly sized lot and is centrally located to everything North Wilmington has to offer.
Pull into this gorgeous development and into the private driveway of 8 N Avon. Walk up the side walkway and into the Lower Level:
A welcoming foyer opens to the right into a formal living room featuring hardwood flooring and plenty of natural light—neutral tones and just the right amount of space. Off the kitchen, you’ll also find a powder room and laundry room, rounding out this level.
Main Level:
Vaulted ceilings, hardwood flooring, and a wide-open family and dining space give the home an airy, modern feel. The kitchen was fully renovated with stunning custom cabinets, granite countertops, stainless steel appliances, mosaic backsplash, and recessed lighting. From the kitchen, step down into the back portion of the lower level with access to the laundry and powder room. Sliding glass doors in the family room open to the private backyard—a perfect spot to unwind or entertain.
Upper Level:
Three perfectly sized bedrooms, all updated with new flooring and fresh paint. A beautifully updated hall bathroom completes this level.
Listing Agent
(484) 486-3391 cwhart91@gmail.com Long & Foster Real Estate, Inc. License #1866431 Listed on: 08/14/2025

Home Details
Home Type
- Single Family
Est. Annual Taxes
- $2,039
Year Built
- Built in 1956
Lot Details
- 6,969 Sq Ft Lot
- Lot Dimensions are 70.00 x 100.00
- Back and Front Yard
- Property is zoned NC6.5
Home Design
- Split Level Home
- Brick Exterior Construction
- Asbestos
Interior Spaces
- 1,700 Sq Ft Home
- Property has 2 Levels
- Vaulted Ceiling
- Recessed Lighting
- Basement Fills Entire Space Under The House
- Laundry Room
Bedrooms and Bathrooms
- 3 Bedrooms
Parking
- Driveway
- On-Street Parking
Schools
- Talley Middle School
- Mount Pleasant High School
Utilities
- Forced Air Heating and Cooling System
- Heating System Uses Oil
- Electric Water Heater
Community Details
- No Home Owners Association
- Ashbourne Hills Subdivision
Listing and Financial Details
- Tax Lot 391
- Assessor Parcel Number 06-058.00-391
Map
Home Values in the Area
Average Home Value in this Area
Tax History
| Year | Tax Paid | Tax Assessment Tax Assessment Total Assessment is a certain percentage of the fair market value that is determined by local assessors to be the total taxable value of land and additions on the property. | Land | Improvement |
|---|---|---|---|---|
| 2024 | $2,158 | $56,700 | $11,500 | $45,200 |
| 2023 | $1,972 | $56,700 | $11,500 | $45,200 |
| 2022 | $2,006 | $56,700 | $11,500 | $45,200 |
| 2021 | $2,006 | $56,700 | $11,500 | $45,200 |
| 2020 | $2,006 | $56,700 | $11,500 | $45,200 |
| 2019 | $2,415 | $56,700 | $11,500 | $45,200 |
| 2018 | $1,917 | $56,700 | $11,500 | $45,200 |
| 2017 | $1,887 | $56,700 | $11,500 | $45,200 |
| 2016 | $1,886 | $56,700 | $11,500 | $45,200 |
| 2015 | -- | $56,700 | $11,500 | $45,200 |
| 2014 | $1,734 | $56,700 | $11,500 | $45,200 |
Property History
| Date | Event | Price | Change | Sq Ft Price |
|---|---|---|---|---|
| 08/20/2025 08/20/25 | Pending | -- | -- | -- |
| 08/14/2025 08/14/25 | For Sale | $375,000 | -- | $221 / Sq Ft |
Purchase History
| Date | Type | Sale Price | Title Company |
|---|---|---|---|
| Deed | $199,000 | -- |
Mortgage History
| Date | Status | Loan Amount | Loan Type |
|---|---|---|---|
| Open | $179,100 | Purchase Money Mortgage |
Source: Bright MLS
MLS Number: DENC2087266
APN: 06-058.00-391
- 47 Ruby Dr
- 728 Elmtree Ln
- 738 W Birchtree Ln
- 6 Variton Dr
- 625 Mccomb Place
- 144 Honeywell Dr
- 3855 Green St
- 3858 Green St
- 3736 Green St
- 107 Olympia Dr
- 1375 Parish Ave
- 1004 Stonewood Rd
- 50 & 52 Lawson Ave
- 14 Council Trail
- 1105 N Dolton Ct
- 37 2nd Ave
- 27208 Valley Run Dr Unit 208
- 27204 Valley Run Dr Unit 204
- 3020 Green St
- 27702 Valley Run Dr






