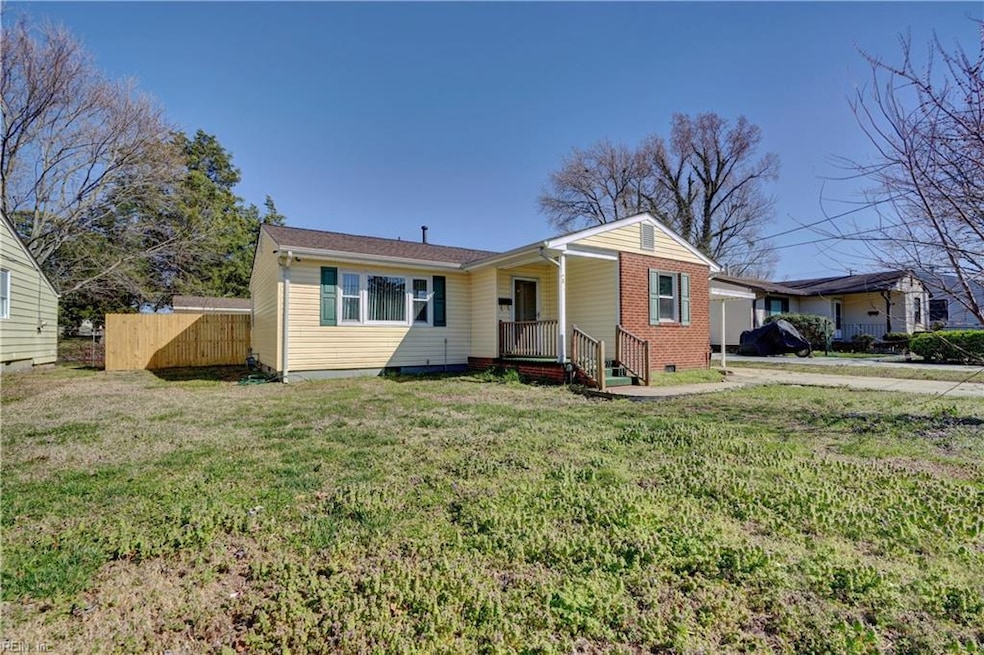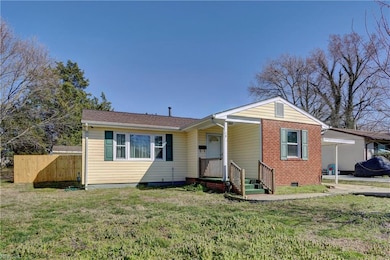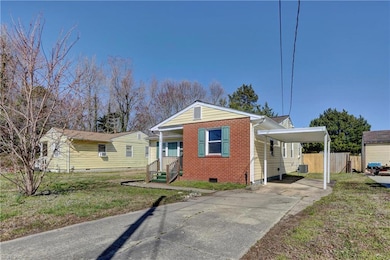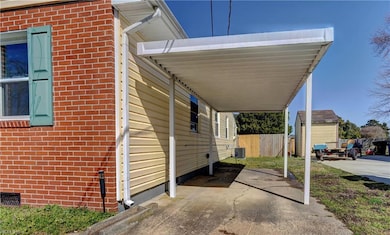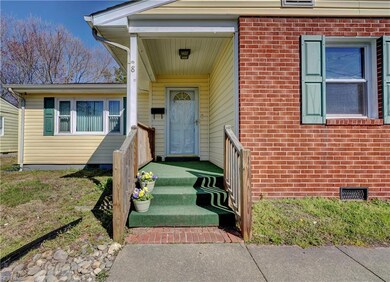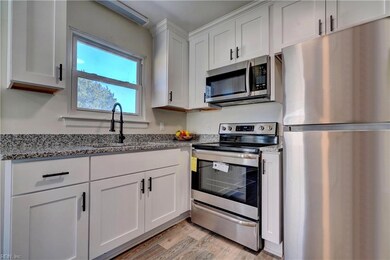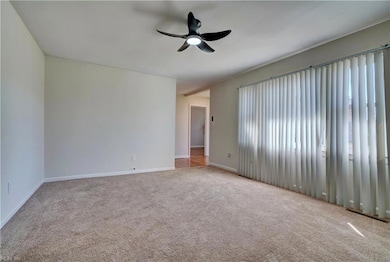8 N Cypress St Hampton, VA 23669
Phoebus NeighborhoodEstimated payment $1,453/month
Highlights
- No HOA
- Porch
- Bungalow
- Breakfast Area or Nook
- Patio
- Ceramic Tile Flooring
About This Home
This home is move in ready and features a fully updated kitchen w/ an eat-in breakfast area that has new kit. flooring, gorgeous brand-new white shaker cabinets w/ sleek stylish hardware, new granite countertops, modern light fixtures, and new stainless steel appliances. The bathroom has been beautifully updated with a new vanity, mirror, and light fixture for a fresh and contemporary look. Adding comfort and coziness throughout the home, you’ll find beautiful refinished hardwood floors and newer carpet installed in (2024). Newer water heater, HVAC, and roof. A spacious utility room is ready for washer & dryer hookups, and the backyard is fully fenced for privacy.
Home Details
Home Type
- Single Family
Est. Annual Taxes
- $2,292
Year Built
- Built in 1970
Lot Details
- Back Yard Fenced
Home Design
- Bungalow
- Brick Exterior Construction
- Asphalt Shingled Roof
- Vinyl Siding
Interior Spaces
- 1,042 Sq Ft Home
- 1-Story Property
- Utility Room
- Washer and Dryer Hookup
- Crawl Space
- Scuttle Attic Hole
Kitchen
- Breakfast Area or Nook
- Electric Range
Flooring
- Carpet
- Laminate
- Ceramic Tile
Bedrooms and Bathrooms
- 3 Bedrooms
- 1 Full Bathroom
Parking
- Carport
- 2 Car Parking Spaces
- Driveway
- On-Street Parking
Outdoor Features
- Patio
- Porch
Schools
- Captain John Smith Elementary School
- C. Alton Lindsay Middle School
- Phoebus High School
Utilities
- Forced Air Heating and Cooling System
- Heating System Uses Natural Gas
- Gas Water Heater
Community Details
- No Home Owners Association
- All Others Area 102 Subdivision
Map
Home Values in the Area
Average Home Value in this Area
Tax History
| Year | Tax Paid | Tax Assessment Tax Assessment Total Assessment is a certain percentage of the fair market value that is determined by local assessors to be the total taxable value of land and additions on the property. | Land | Improvement |
|---|---|---|---|---|
| 2025 | $2,286 | $187,600 | $59,000 | $128,600 |
| 2024 | $2,138 | $185,900 | $59,000 | $126,900 |
| 2023 | $2,187 | $188,500 | $59,000 | $129,500 |
| 2022 | $1,915 | $162,300 | $53,100 | $109,200 |
| 2021 | $1,784 | $133,400 | $44,800 | $88,600 |
| 2020 | $1,577 | $127,200 | $44,800 | $82,400 |
| 2019 | $1,551 | $125,100 | $44,800 | $80,300 |
| 2018 | $1,693 | $128,600 | $45,000 | $83,600 |
| 2017 | $1,689 | $0 | $0 | $0 |
| 2016 | $1,689 | $128,600 | $0 | $0 |
| 2015 | $1,748 | $0 | $0 | $0 |
| 2014 | $1,800 | $138,400 | $45,000 | $93,400 |
Property History
| Date | Event | Price | List to Sale | Price per Sq Ft |
|---|---|---|---|---|
| 11/20/2025 11/20/25 | Price Changed | $238,800 | 0.0% | $229 / Sq Ft |
| 11/08/2025 11/08/25 | Price Changed | $238,900 | -90.0% | $229 / Sq Ft |
| 11/08/2025 11/08/25 | For Sale | $2,389,000 | -- | $2,293 / Sq Ft |
Purchase History
| Date | Type | Sale Price | Title Company |
|---|---|---|---|
| Deed | $145,000 | Sage Title |
Mortgage History
| Date | Status | Loan Amount | Loan Type |
|---|---|---|---|
| Open | $116,000 | New Conventional |
Source: Real Estate Information Network (REIN)
MLS Number: 10609552
APN: 12000736
- 1002 E Pembroke Ave
- 904 E Pembroke Ave
- LOT 17 Prentiss Ln
- 105 Prentiss Ln
- 134 Cambridge Place
- 39 N Boxwood St
- 14 Myrtle St
- 19 Magnolia Place
- 124 Southerland Dr
- 1312 Woodcrest Dr
- 168 Woodland Rd
- 542 River St
- 210 Dockside Dr Unit A
- 227 Dockside Dr Unit C
- 240 Dockside Dr Unit C
- 17 Ireland St
- 25 Ireland St
- 439 Cooper St
- 433 Cooper St
- 150 Eberly Terrace
- 1115 E Pembroke Ave
- 709 E Pembroke Ave Unit B
- 15 S Boxwood St
- 210 Dockside Dr Unit A
- 1431 E Pembroke Ave
- 205 Dockside Dr Unit C
- 434 Creek Ave
- 151 Old Buckroe Rd
- 233 Mill Point Dr
- 525 Eaton St
- 33 Miles Cary Mews
- 17 Miles Cary Mews
- 13 Academy Ln
- 100 Spanish Trail
- 49 Fulton St
- 704 Old Buckroe Rd
- 24 Salisbury Way
- 25 Bainbridge Ave
- 33 W Queens Way Unit C
- 33 W Queens Way Unit D
