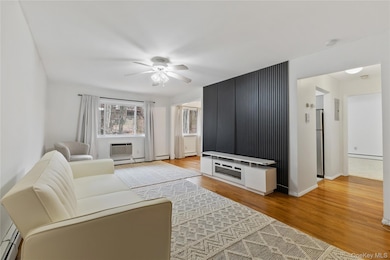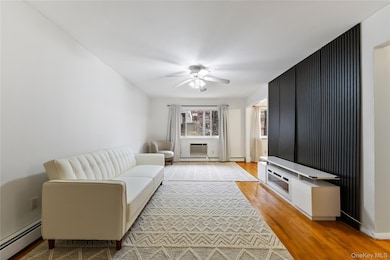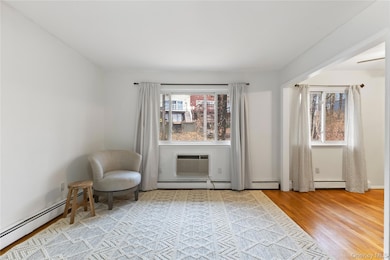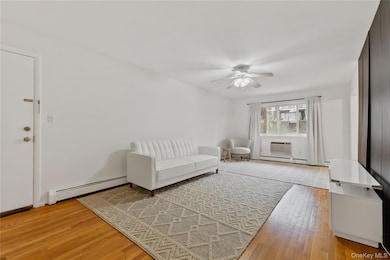8 N James St Unit G Peekskill, NY 10566
Estimated payment $2,084/month
Highlights
- Active Adult
- Wood Flooring
- Community Pool
- Open Floorplan
- Granite Countertops
- Dual Closets
About This Home
Step into comfort and convenience with this beautifully maintained move-in ready 1-bedroom, 1-bath condo on the 2nd floor! From the moment you walk in, you're greeted by gleaming hardwood floors, a spacious open layout, and a cozy bedroom with new carpeting (with hardwood waiting underneath!).
Enjoy a bright living room, dedicated dining area, walk-in closet, plenty of additional storage, and your own private balcony—perfect for morning coffee or unwinding after a long day.
Location? Amazing. You're just moments from downtown restaurants, shopping, schools, and major bus routes. Need to commute? The train station is only 5 minutes away with a super easy 1-hour ride to NYC. Weekends are a breeze too—Bear Mountain and local attractions are right nearby.
Your $602 monthly HOA covers heat, hot water, water/sewer, trash collection, grounds upkeep, pool access, and your assigned parking spot (#114) along with plenty of visitor parking. This community is owner-occupant only, pets are welcome..
If you’re looking for comfort, convenience, and a place that truly feels like home — this is the one.
Listing Agent
EXIT Realty Private Client Brokerage Phone: 914-222-1000 License #10401378293 Listed on: 12/03/2025

Townhouse Details
Home Type
- Townhome
Est. Annual Taxes
- $3,457
Year Built
- Built in 1965
Lot Details
- 39 Sq Ft Lot
- Two or More Common Walls
HOA Fees
- $602 Monthly HOA Fees
Home Design
- Entry on the 2nd floor
- Frame Construction
Interior Spaces
- 700 Sq Ft Home
- 2-Story Property
- Open Floorplan
Kitchen
- Range
- Granite Countertops
Flooring
- Wood
- Carpet
Bedrooms and Bathrooms
- 1 Bedroom
- Dual Closets
- 1 Full Bathroom
Parking
- 1 Parking Space
- Assigned Parking
Schools
- Hillcrest Elementary School
- Peekskill Middle School
- Peekskill High School
Utilities
- Cooling System Mounted To A Wall/Window
- Baseboard Heating
Listing and Financial Details
- Assessor Parcel Number 1200-023-070-00006-000-0017-0-8G
Community Details
Overview
- Active Adult
- Association fees include common area maintenance, exterior maintenance, grounds care, heat, hot water, pool service, sewer, snow removal, trash, water
- Maintained Community
- Community Parking
Amenities
- Door to Door Trash Pickup
- Laundry Facilities
Recreation
- Community Pool
- Snow Removal
Pet Policy
- Pets Allowed
Map
Home Values in the Area
Average Home Value in this Area
Property History
| Date | Event | Price | List to Sale | Price per Sq Ft | Prior Sale |
|---|---|---|---|---|---|
| 12/31/2025 12/31/25 | Pending | -- | -- | -- | |
| 12/03/2025 12/03/25 | For Sale | $225,000 | +12.5% | $321 / Sq Ft | |
| 05/30/2024 05/30/24 | Sold | $200,000 | +2.6% | $286 / Sq Ft | View Prior Sale |
| 04/19/2024 04/19/24 | Pending | -- | -- | -- | |
| 03/21/2024 03/21/24 | For Sale | $195,000 | -- | $279 / Sq Ft |
Source: OneKey® MLS
MLS Number: 939815
- 9 N James St Unit B
- 7 N James St Unit L
- 669 N Division St
- 1 Rolling Way Unit C
- 4 Rolling Way Unit D
- 1106 Orchard St
- 514 Highland Ave
- 1010 Orchard St
- 5 Rolling Way Unit K
- 925 Constant Ave
- 150 Overlook Ave Unit 4L
- 150 Overlook Ave Unit 1S
- 150 Overlook Ave Unit 6L
- 956 Paulding St
- 1204 Main St
- 1340 Main St
- 1 Lakeview Dr Unit LL5
- 916 Bernard Rd
- 1305 Main St
- 103 Leda Dr






